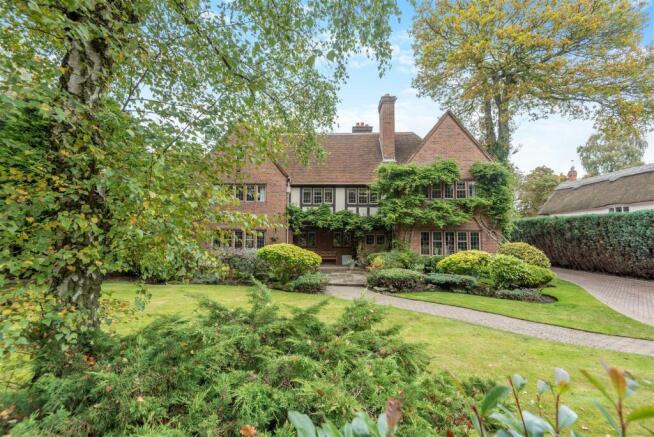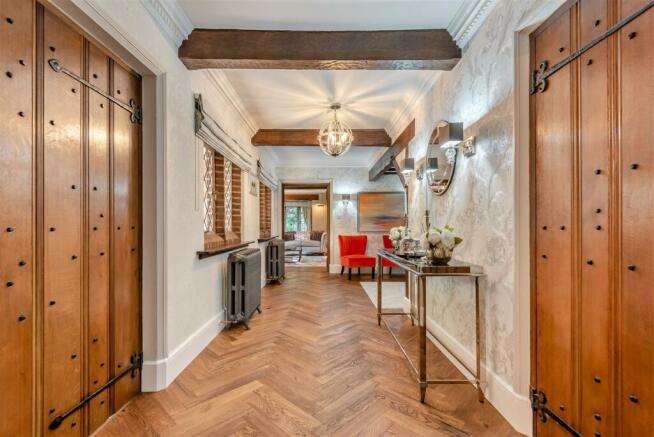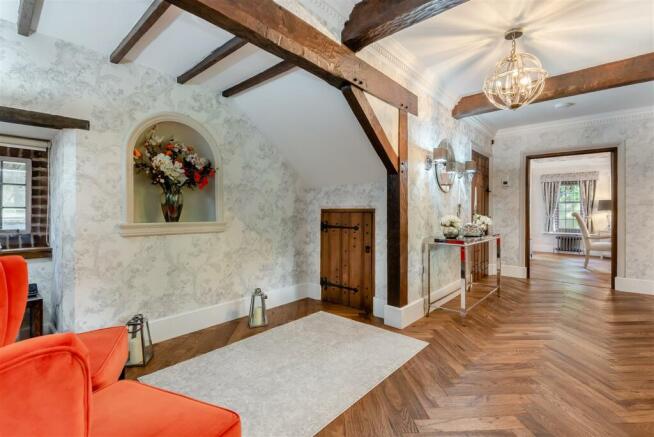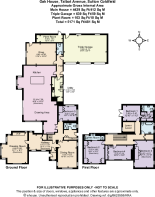Talbot Avenue, Little Aston

- PROPERTY TYPE
Detached
- BEDROOMS
5
- BATHROOMS
4
- SIZE
5,171 sq ft
480 sq m
- TENUREDescribes how you own a property. There are different types of tenure - freehold, leasehold, and commonhold.Read more about tenure in our glossary page.
Freehold
Description
Ground floor
Entrance Hallway
Drawing Room
Dining Room
Open Plan Kitchen Space
Bedroom
Shower Room
Snug
Utility
Inner Hall with WC
First Floor
Principal Bedroom with dressing room and en suite
Bedroom 2 with en suite
Two further bedrooms
Family Bathroom
EPC E
Situation - This spacious family home is well placed for access to Streetly village, Sutton Coldfield and Birmingham City Centre. There is a good selection of everyday amenities in Streetly village and Sutton Coldfield town centre has a comprehensive range of shops and restaurants within the Gracechurch shopping centre. The property is also situated close to Sutton Park; one of Europe’s biggest urban parks, offering great scope for walking, golf and a variety of other outdoor pursuits. Sutton Coldfield is well placed for access to regional centres and the motorway network.
Nearby Mere Green provides a good selection of everyday shops including M&S, and Sainsbury’s supermarkets and the newly formed Mulberry Walk development hosts a fabulous range of eateries, cafes, and restaurants. One of the many advantages of the area is its location for fast communications to the M42, M6, M6 Toll, and Birmingham International/NEC.
The area also provides an excellent range of schooling for both primary and secondary education in the state and private sector.
Purchasers are advised to check with the Council for up-to-date information on school catchment areas.
Distances - Sutton Coldfield town centre 3.1 miles
Birmingham City Centre 9.4 miles
Birmingham International/NEC 14.4 miles
Lichfield 7.9 miles
M6 (J7) 4.7 miles
M6 Toll (T3) 7.1 miles
Description - This striking residence boasts an impressive façade, set well back from the road behind a mature landscaped fore garden, and entry to the home is through a grand oak door, leading into a charming entry porch and welcoming hallway.
The entrance hall exudes luxury with its stunning herringbone oak flooring and eye-catching cast iron radiators, setting the tone for the sophisticated reception spaces. The drawing room is an elegant yet relaxing area, filled with natural light from its dual aspect windows, and anchored by a feature fireplace. The formal dining room is truly spectacular, with high-end décor that extends from floor to ceiling, perfectly complemented by the continuation of the herringbone oak flooring from the hallway. Both rooms are enhanced by high, beamed ceilings and decorative coving, creating a sense of grandeur.
For convenience, a secondary entrance at the side of the property provides an ideal space for unloading after trips or muddy walks. This area is complete with a practical bench seat and an adjoining shower room, offering the ultimate in functionality.
The heart of the home is the open-plan kitchen, offering beautiful views over the gardens. This space seamlessly combines informal living and dining areas, creating a central hub perfect for family gatherings and entertaining. The well-equipped utility room provides ample storage and work space, featuring a tiled splashback, integrated dishwasher, and space for an AGA, ensuring practicality meets style.
A versatile fifth room on the ground floor is currently used as a flexible living space, adaptable to the needs of its occupants. Additionally, a cosy snug is ideal for quiet, intimate evenings, while a cloakroom with a striking black high-flush WC, wash hand basin, and high-gloss tiling completes the ground floor’s impressive offering.
Upstairs, the first floor opens onto a galleried landing with luxurious carpeting, creating a tranquil retreat as you ascend. The principal suite, located to the left, is a standout feature, with its own private balcony, spacious dressing room, and a beautifully designed en suite, giving the room a boutique hotel feel.
The second bedroom is equally impressive, featuring dual-aspect windows and custom-fitted furniture, including a stylish dressing table. The en suite is accessed through a sleek pocket door, adding to the modern, chic design.
Bedrooms three and four are generously proportioned, each offering fitted wardrobes for added convenience. The family bathroom is finished to the highest standard, featuring a pristine white suite that includes a bath, sink, and WC, with floor-to-ceiling tiling that lends a luxurious feel to the space.
Gardens & Grounds - The property is framed by beautifully landscaped gardens, with a sweeping path leading through manicured lawns at the front. To the side, a long paved driveway provides ample parking and access to the triple garage. The gardens offer a serene, private setting, with lush lawns extending to the rear, complemented by vibrant flower beds, mature shrubs, and well-established borders that ensure both privacy and tranquillity.
This carefully designed outdoor space provides the perfect backdrop for relaxation and entertaining, while maintaining a sense of seclusion from the outside world.
Services - We understand that mains water, drainage, electricity, and gas are connected.
Fixtures & Fittings - Only those items mentioned in the?sales particulars are to be included in the sale price. All others are specifically excluded but may be available by separate arrangement.
Directions - From Sutton Coldfield town centre head north-east on Anchorage Road towards Mulroy Road then turn left onto Lichfield Road/A5127. At the roundabout, continue straight onto Four Oaks Road/A454. Take a slight left onto Streetly lane and continue for about a mile before continuing straight over the next roundabout onto Hardwick Road. Turn right onto Little Aston Park Road and right again onto Talbot Avenue.
Terms - Tenure: Freehold
Local Authorities: Lichfield District Council
Tax Band: G
Viewings - All viewings are strictly by prior appointment with agents Aston Knowles .
Disclaimer - Every care has been taken with the preparation of these particulars, but complete accuracy cannot be guaranteed. If there is any point which is of particular interest to you, please obtain professional confirmation. Alternatively, we will be pleased to check the information for you. These particulars do not constitute a contract or part of a contract. All measurements quoted are approximate. Photographs are reproduced for general information, and it cannot be inferred that any item shown is included in the sale.
Photographs taken: October 2024
Particulars prepared: October 2024
Brochures
Talbot Avenue, Little AstonBrochure- COUNCIL TAXA payment made to your local authority in order to pay for local services like schools, libraries, and refuse collection. The amount you pay depends on the value of the property.Read more about council Tax in our glossary page.
- Band: H
- PARKINGDetails of how and where vehicles can be parked, and any associated costs.Read more about parking in our glossary page.
- Yes
- GARDENA property has access to an outdoor space, which could be private or shared.
- Yes
- ACCESSIBILITYHow a property has been adapted to meet the needs of vulnerable or disabled individuals.Read more about accessibility in our glossary page.
- Ask agent
Energy performance certificate - ask agent
Talbot Avenue, Little Aston
Add an important place to see how long it'd take to get there from our property listings.
__mins driving to your place
Your mortgage
Notes
Staying secure when looking for property
Ensure you're up to date with our latest advice on how to avoid fraud or scams when looking for property online.
Visit our security centre to find out moreDisclaimer - Property reference 33503334. The information displayed about this property comprises a property advertisement. Rightmove.co.uk makes no warranty as to the accuracy or completeness of the advertisement or any linked or associated information, and Rightmove has no control over the content. This property advertisement does not constitute property particulars. The information is provided and maintained by Aston Knowles, Sutton Coldfield. Please contact the selling agent or developer directly to obtain any information which may be available under the terms of The Energy Performance of Buildings (Certificates and Inspections) (England and Wales) Regulations 2007 or the Home Report if in relation to a residential property in Scotland.
*This is the average speed from the provider with the fastest broadband package available at this postcode. The average speed displayed is based on the download speeds of at least 50% of customers at peak time (8pm to 10pm). Fibre/cable services at the postcode are subject to availability and may differ between properties within a postcode. Speeds can be affected by a range of technical and environmental factors. The speed at the property may be lower than that listed above. You can check the estimated speed and confirm availability to a property prior to purchasing on the broadband provider's website. Providers may increase charges. The information is provided and maintained by Decision Technologies Limited. **This is indicative only and based on a 2-person household with multiple devices and simultaneous usage. Broadband performance is affected by multiple factors including number of occupants and devices, simultaneous usage, router range etc. For more information speak to your broadband provider.
Map data ©OpenStreetMap contributors.




