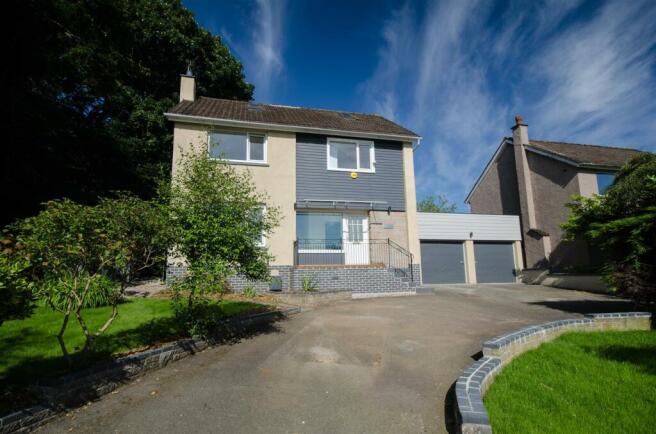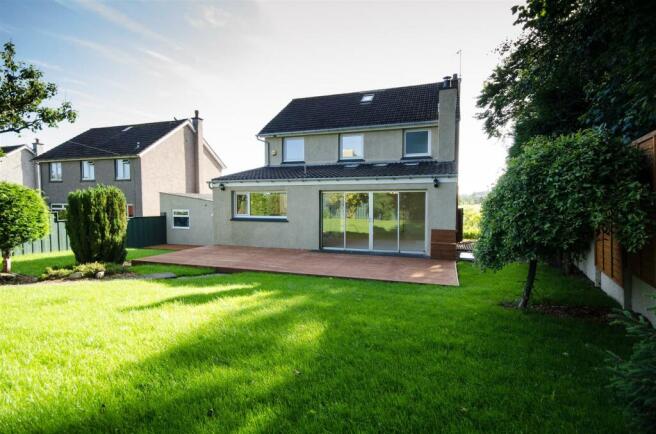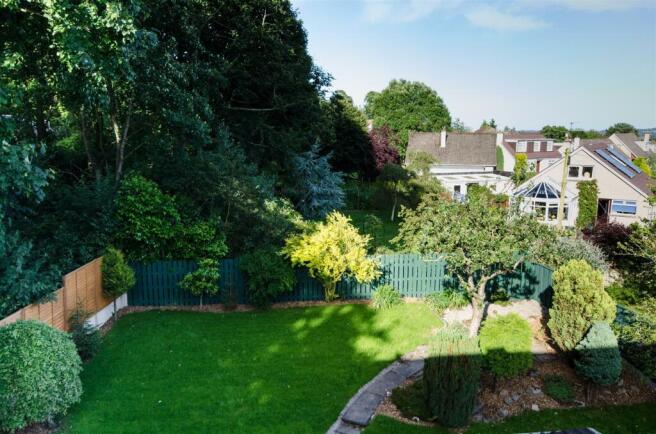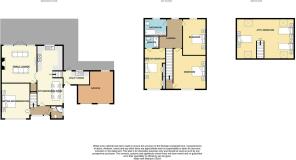Milltimber, Aberdeen

- PROPERTY TYPE
Detached
- BEDROOMS
4
- BATHROOMS
3
- SIZE
Ask agent
- TENUREDescribes how you own a property. There are different types of tenure - freehold, leasehold, and commonhold.Read more about tenure in our glossary page.
Freehold
Description
The house sits on the edge of the countryside, providing a tranquil retreat from the hustle and bustle of city life. The successful extensions over the years have created a spacious family home with a unique layout that can easily adapt to your needs.
With an impressive array of fine features, this property caters to the requirements of today's families. From the inviting reception rooms to the well-appointed bedrooms and bathrooms, every corner exudes quality and charm.
Milltimber's desirable setting adds to the allure of this residence, making it a truly exceptional find. A viewing is highly recommended to fully appreciate the beauty and high standards that define this remarkable property. Don't miss the opportunity to make this house your dream home in Aberdeen.
The Property - This desirable detached residence has been successfully extended over the years providing spacious family home with a distinctive yet adaptable layout incorporating an abundance of fine features and all the requisites for today's modern family needs.
Viewing is highly recommended to fully appreciate not only the properties notable setting also the high standards that prevail throughout.
Milltimber is a prestigious suburb to the West of Aberdeen City.
Location - Milltimber is a suburb of Aberdeen, around 6 miles (10 km) west of Aberdeen city centre. Along with the nearby settlements of Cults and Bieldside, it is home to some of the wealthiest residents of Aberdeen with the nearest shop situated in neighbouring Bieldside. However, it is home to a highly rated primary school. Kippie Lodge is a sports and social club, with a 9-hole golf course, swimming pool, sports complex, creche and restaurant. Next to the lodge are the playing fields of the independent Albyn School. also ideally situated for access to the A90 Aberdeen Western Peripheral Route (AWPR) for commuting both north and south.
Entrance Hall - Entered via a modern a white UPVC and glazed door full glazed window to the front. Staircase leads to the first floor accommodation, door to cloakroom shower room, dining kitchen and bedroom/sitting room.
Sitting Room - 4.27m x 3.70m (14'0" x 12'1") - The sitting room enjoys a window feature to the front. A good sized reception room and can also be an ideally used as a double bedroom as in its current use.
Cloakroom/Shower Room - Well designed cloakroom and shower room, fully tiled comprising WC, wash basin and a quadrant shower cubicle.
Kitchen/Dining Room - 8.80m x 3.50m (28'10" x 11'5") - A particularly spacious and well designed modern fitted kitchen incorporating a wide range of wall and base units, with fitted appliance to include a five ring gas hob, over head extractor, double oven, grill/microwave oven and a dishwasher. Window feature to the rear over looking the rear garden.
Utility Room - 3.53m x 1.93m (11'6" x 6'3") - The utility room is accessed from the Kitchen/Dining Room. A small stair case lead down to the utility via a glazed door, comprises of a range of base units, sink space for washing machine, the gas hearing combi boiler is housed within the room, a door leads off to the rear garden and opposite door leads to the front garden.
Lounge - 6.01m x 4.75m (19'8" x 15'7") - A bright and spacious family lounge with full width window feature and French doors leading off to the timber decked area and rear garden. Ceiling skylight windows allow natural light. The room is enhanced with an attractive brick fire surround and hearth with a living flame gas fire.
Upper Landing - A spacious upper landing leading access to bedroom and bathroom accommodation.
Family Bathroom - Attractively designed family bathroom comprising of WC, panelled bath and a vanity unit with two wash basins and obscure glazed which is located to the rear.
Master Bedroom - 4.25m x 3.69m (13'11" x 12'1") - A good-sized double bedroom, with window feature to the front and a range of fitted wardrobes to one wall providing ample shelving and hanging space. Door to the En-Suite Shower Room.
Master Bedroom En-Suite - Modern fitted shower room comprising, WC, wash basin and shower cubicle.
Bedroom Two - 3.54m x 3.39m (11'7" x 11'1") - A spacious double bedroom with window feature to the front ample space for free standing wardrobes and additional bedroom furnishings, a door leads to a staircase leading to the attic bedroom.
Bedroom Three - 3.28m x 2.28 m (10'9" x 7'5" m ) - A double or large single bedroom with a window feature to the rear. There is adequate space for bedroom wardrobes and furnishings.
Attic Room /Bedroom Four - 8.0m x 5.85m (26'2" x 19'2") - Access to the attic room is gained from a staircase off bedroom two. The attic bedroom is of generous proportions with skylight windows providing natural light to the room. There is ample space for bedroom furnishing ideally could be a bedroom or games room.
Garage - Double Garage is attached to the house.
Gardens - A sweeping curved drive way leads to the main entrance and garage. The front garden is bordered with a low-level wall with grassed area to either side of the driveway. To the rear grassed area, a timber decked area. The garden is well stocked with mature shrubs and trees including an apple tree and plum tree.
Heating And Glazing - The property is heated by a gas fired central heating system. The property is double glazed.
Interested In Viewing This Home? - Call your local Estate Agent, Ken Anderson to see this property. Viewing by appointment. | .
Expert Mortgage Advice - Want to make sure you're getting the best mortgage rate? Call our expert advisers today for Fee-Free Independent Mortgage Advice and compare 1000’s of great mortgages!
Get A Free Valuation - Call to find out how much your property is worth, or book a valuation online at AMAZINGRESULTS.com.
Awarded Scotland's 'Top Performer' by GetAgent and rated 4.8/5.0 by Google customer’s reviews, we're an experienced team who you can trust to get you the best possible price for your home. Open Longer until 8pm, 7 days a week.
AMAZING RESULTS! HOME of the Professional Estate Agents.™
Brochures
Milltimber, AberdeenAMAZING RESULTS! Estate Agents Web Link- COUNCIL TAXA payment made to your local authority in order to pay for local services like schools, libraries, and refuse collection. The amount you pay depends on the value of the property.Read more about council Tax in our glossary page.
- Ask agent
- PARKINGDetails of how and where vehicles can be parked, and any associated costs.Read more about parking in our glossary page.
- Yes
- GARDENA property has access to an outdoor space, which could be private or shared.
- Yes
- ACCESSIBILITYHow a property has been adapted to meet the needs of vulnerable or disabled individuals.Read more about accessibility in our glossary page.
- Ask agent
Energy performance certificate - ask agent
Milltimber, Aberdeen
Add an important place to see how long it'd take to get there from our property listings.
__mins driving to your place
Get an instant, personalised result:
- Show sellers you’re serious
- Secure viewings faster with agents
- No impact on your credit score
About AMAZING RESULTS! Estate Agents Scotland, Cover Scotland
Scotland Head Office, Dalgety House, Viewfield Terrace, Dunfermline KY12 7HY


Your mortgage
Notes
Staying secure when looking for property
Ensure you're up to date with our latest advice on how to avoid fraud or scams when looking for property online.
Visit our security centre to find out moreDisclaimer - Property reference 33503344. The information displayed about this property comprises a property advertisement. Rightmove.co.uk makes no warranty as to the accuracy or completeness of the advertisement or any linked or associated information, and Rightmove has no control over the content. This property advertisement does not constitute property particulars. The information is provided and maintained by AMAZING RESULTS! Estate Agents Scotland, Cover Scotland. Please contact the selling agent or developer directly to obtain any information which may be available under the terms of The Energy Performance of Buildings (Certificates and Inspections) (England and Wales) Regulations 2007 or the Home Report if in relation to a residential property in Scotland.
*This is the average speed from the provider with the fastest broadband package available at this postcode. The average speed displayed is based on the download speeds of at least 50% of customers at peak time (8pm to 10pm). Fibre/cable services at the postcode are subject to availability and may differ between properties within a postcode. Speeds can be affected by a range of technical and environmental factors. The speed at the property may be lower than that listed above. You can check the estimated speed and confirm availability to a property prior to purchasing on the broadband provider's website. Providers may increase charges. The information is provided and maintained by Decision Technologies Limited. **This is indicative only and based on a 2-person household with multiple devices and simultaneous usage. Broadband performance is affected by multiple factors including number of occupants and devices, simultaneous usage, router range etc. For more information speak to your broadband provider.
Map data ©OpenStreetMap contributors.




