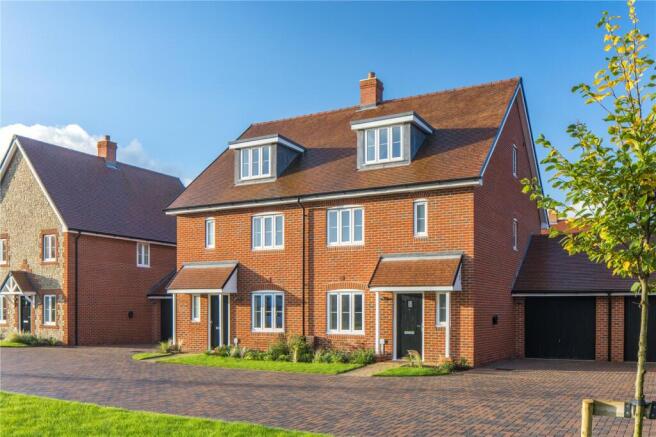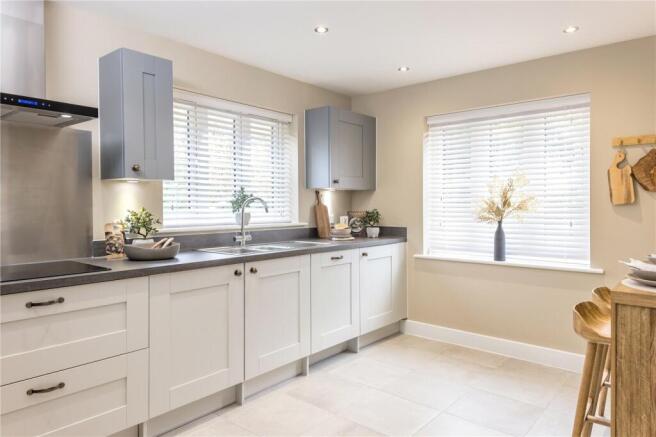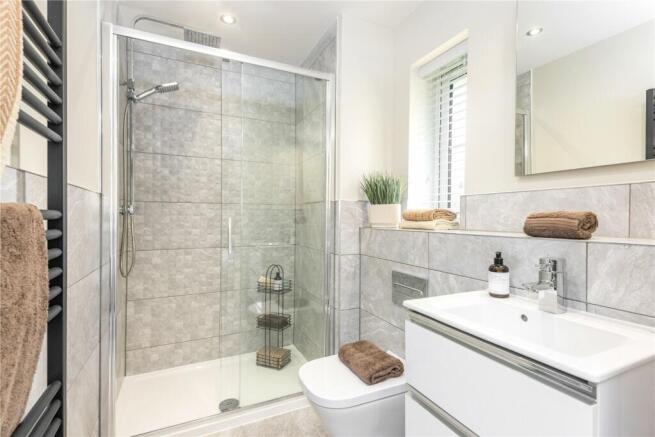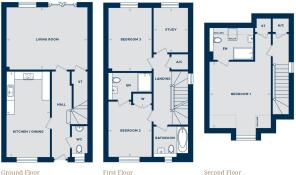
Barnham Road, Eastergate, Chichester, West Sussex, PO20

- PROPERTY TYPE
Semi-Detached
- BEDROOMS
4
- BATHROOMS
3
- SIZE
1,367 sq ft
127 sq m
- TENUREDescribes how you own a property. There are different types of tenure - freehold, leasehold, and commonhold.Read more about tenure in our glossary page.
Freehold
Key features
- The Elivia ELEVATED specification includes as standard:-
- Zoned Underfloor Heating to Ground Floor
- Air Source Heat Pump
- EV Charging Point
- Porcelanosa Tiling
- Fitted Wardrobes to Bedrooms 1 & 2
- Symphony Fitted Kitchen with Integrated Appliances
- Turfed Rear Garden
- Part Exchange Available* (Terms and Conditions Apply)
- 10 Year LABC Guarantee
Description
Extending to 1,367 ft², Plot 2 Saint George's Park is a 3/4 BEDROOM, 3 BATHROOM semi-detached town house creating versatile family living, with GARAGE and two parking spaces.
To the Ground Floor is a Cloakroom, Kitchen/Dining Room with integrated Zanussi appliances and spacious Living Room with double doors to the Rear Garden.
To the First Floor is Bedroom 2 with an En Suite, a further Bedroom, Study/Occasional Bedroom 4, and the Family Bathroom. The main bedroom is on the Second Floor with En Suite and further storage cupboards. The property further benefits from a garage and driveway. Viewing by appointment only.
Plots that are built with a chimney stack should note the following: The flue is class 1. The fireplace opening is designed for a log burner and not an open fire. Purchasers must seek advice from a log burner specialist who will design and install the appropriate size and specification of the log burner and any associated ancillaries required for installation. Note. We cannot take any responsibility for the retrofitting of any flue liners.
Please note, the EPC is a predicted energy assessment.
The internal and external photos are of a previous Elivia Homes Show Home and the specification may vary and are for illustrative purposes only. Elivia Homes have a policy of continuous improvement and certain details may have changed since the printing of this brochure. All measurements have been taken from plans, and whilst every effort has been made to ensure their accuracy, these cannot be guaranteed. This brochure does not constitute an offer or contract and Elivia Homes reserves the right to change any specification of the homes at any time during the course of construction without notice.
Under the Estate Agents Act 1979, we must inform you that a member of staff employed by White & Brooks is related to a Director of Elivia Homes (Southern) Ltd.
Kitchen / Dining Room
5.36m x 2.74m
Living Room
5m x 3.86m
Bedroom One
4m x 2.74m
Bedroom Two
3.48m x 2.74m
Bedroom Three
4m x 2.74m
Study
2.8m x 2.13m
Garage
5.94m x 2.95m
Brochures
Particulars- COUNCIL TAXA payment made to your local authority in order to pay for local services like schools, libraries, and refuse collection. The amount you pay depends on the value of the property.Read more about council Tax in our glossary page.
- Band: TBC
- PARKINGDetails of how and where vehicles can be parked, and any associated costs.Read more about parking in our glossary page.
- Yes
- GARDENA property has access to an outdoor space, which could be private or shared.
- Yes
- ACCESSIBILITYHow a property has been adapted to meet the needs of vulnerable or disabled individuals.Read more about accessibility in our glossary page.
- Ask agent
Barnham Road, Eastergate, Chichester, West Sussex, PO20
Add an important place to see how long it'd take to get there from our property listings.
__mins driving to your place
Your mortgage
Notes
Staying secure when looking for property
Ensure you're up to date with our latest advice on how to avoid fraud or scams when looking for property online.
Visit our security centre to find out moreDisclaimer - Property reference BRS230454. The information displayed about this property comprises a property advertisement. Rightmove.co.uk makes no warranty as to the accuracy or completeness of the advertisement or any linked or associated information, and Rightmove has no control over the content. This property advertisement does not constitute property particulars. The information is provided and maintained by White & Brooks New Homes, Chichester. Please contact the selling agent or developer directly to obtain any information which may be available under the terms of The Energy Performance of Buildings (Certificates and Inspections) (England and Wales) Regulations 2007 or the Home Report if in relation to a residential property in Scotland.
*This is the average speed from the provider with the fastest broadband package available at this postcode. The average speed displayed is based on the download speeds of at least 50% of customers at peak time (8pm to 10pm). Fibre/cable services at the postcode are subject to availability and may differ between properties within a postcode. Speeds can be affected by a range of technical and environmental factors. The speed at the property may be lower than that listed above. You can check the estimated speed and confirm availability to a property prior to purchasing on the broadband provider's website. Providers may increase charges. The information is provided and maintained by Decision Technologies Limited. **This is indicative only and based on a 2-person household with multiple devices and simultaneous usage. Broadband performance is affected by multiple factors including number of occupants and devices, simultaneous usage, router range etc. For more information speak to your broadband provider.
Map data ©OpenStreetMap contributors.





