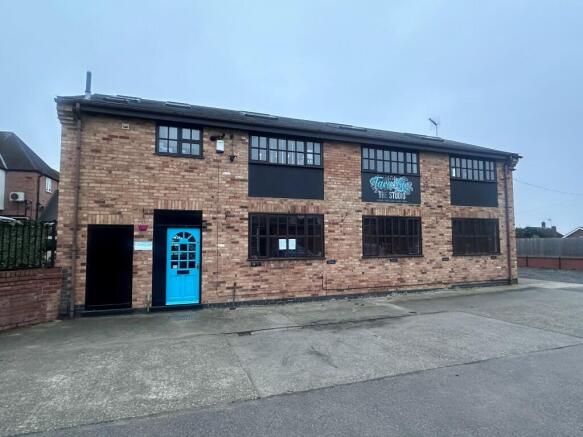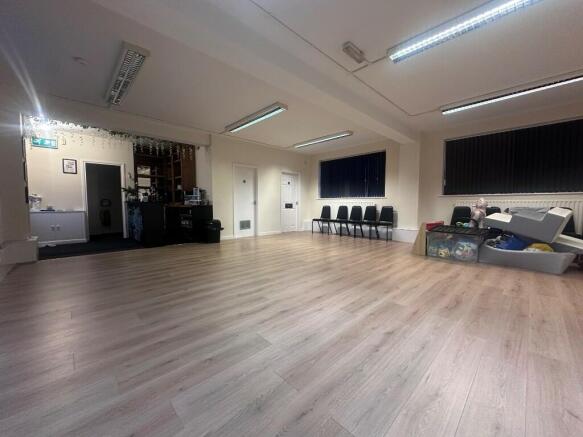The Square, NG12
- SIZE AVAILABLE
1,938 sq ft
180 sq m
- SECTOR
Office to lease
- USE CLASSUse class orders: sui_generis_1
sui_generis_1
Lease details
- Lease available date:
- Ask agent
- Lease type:
- Long term
Key features
- Suitable for a variety of uses (STP)
- 5 designated car parking spaces
- Popular south of Nottingham village location
- Good access to Nottinghamshire & south of County
- Available immediately
Description
The premises are situated in The Square which is accessed off of Main Street.
Keyworth is a popular dormitory village lying approximately 8 miles south east of Nottingham and the location benefits from good access to Nottingham's outer ring road and the south of the county via the A606 and A60, together with Junction 21 M1 via the A606 and A46.
DESCRIPTION
The property comprises a self-contained detached two storey building of brick construction under a pitched tiled roof incorporating velux windows.
Internally, the property provides a combination of open plan and cellular accommodation benefitting from the following specification:
* Solid floors
* Perimeter plug points
* Gas central heating
* Wood framed double glazing
* Fluorescent strip lighting
* Kitchenette to both floors
* WC's on both floors
* Security alarm installed
Externally they are five dedicated car parking spaces serving the premises.
The property has most recently been used as a dance school, but previously has been a café / family support centre and offices.
ACCOMMODATION
From measurements taken on site we calculate that the property has the following Net Internal Areas in accordance with the IPMS:
Ground Floor: 90.3 sq m / 972 sq ft
First Floor: 89.7 sq m / 966 sq ft
Total: 180 sq m / 1,938 sq ft
TERMS OF DISPOSAL
The property is available on a new lease for a term of years to be agreed.
GUIDE RENT
£20,000 per annum exclusive.
BUSINESS RATES
From enquiries made of the VOA website we understand that the property is currently formed by two assessments with combined Rateable Value being as follows:
Local Authority: Rushcliffe Borough Council
Description: Office & Premises
Rateable Value: £13,875
The rateable value falls within the threshold for small business rates relief and therefore interested parties are advised to make their own enquiries from Rushcliffe Borough Council's Non-Domestic Rates Department in this regard.
SERVICE CHARGE
A Service Charge is levied on an ad-hoc basis in respect of the communal car park. Further information is available from the Agent upon request.
SERVICES
We understand that mains, gas, water and electricity are available and connected to the premises.
PLANNING
From enquiries made of Rushcliffe Borough Council we are advised that the premises have an existing Sui-Generis planning consent linked to its most [previous use as a café at ground floor level and family support classes to the first floor.
Alternative uses may be permitted, although interested parties are advised to make their own enquiries of Rushcliffe Borough Council's Planning Department on .
ENERGY PERFORMANCE CERTIFICATE
An updated Energy Performance Certificate has been requested and will be made available in due course.
LEGAL COSTS
Each party will be responsible for their own legal costs involved in this transaction.
VAT
It is understood that VAT is applicable on the rent at the prevailing rate.
Brochures
The Square, NG12
NEAREST STATIONS
Distances are straight line measurements from the centre of the postcode- Holy Trinity Tram Stop4.2 miles
- Clifton Centre Tram Stop4.3 miles
- Southchurch Drive Tram Stop4.3 miles
Notes
Disclaimer - Property reference CapitalHouseTheSquare. The information displayed about this property comprises a property advertisement. Rightmove.co.uk makes no warranty as to the accuracy or completeness of the advertisement or any linked or associated information, and Rightmove has no control over the content. This property advertisement does not constitute property particulars. The information is provided and maintained by Geo Hallam & Sons, Nottingham. Please contact the selling agent or developer directly to obtain any information which may be available under the terms of The Energy Performance of Buildings (Certificates and Inspections) (England and Wales) Regulations 2007 or the Home Report if in relation to a residential property in Scotland.
Map data ©OpenStreetMap contributors.




