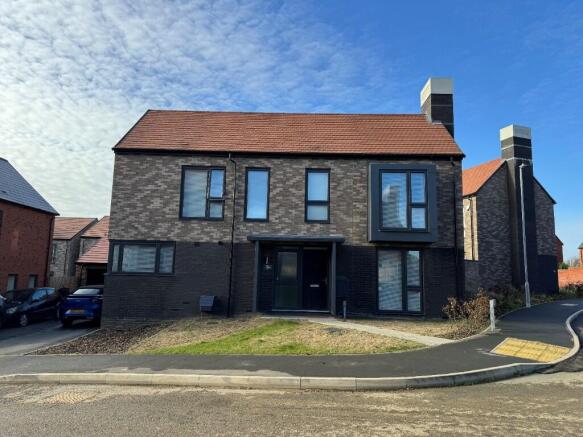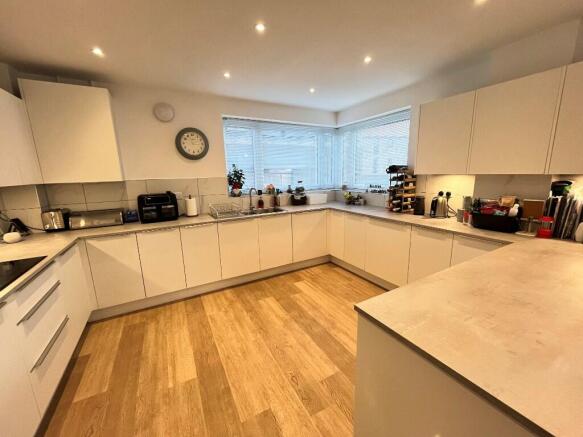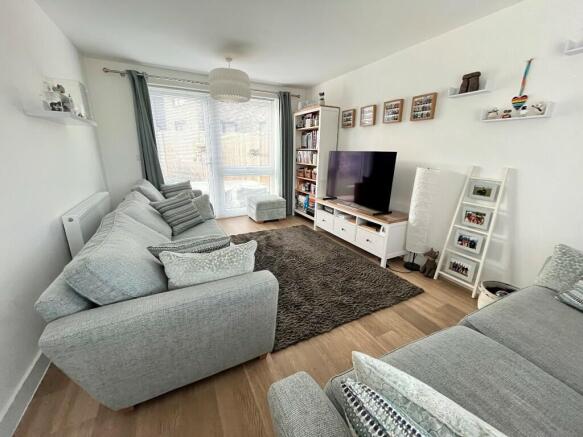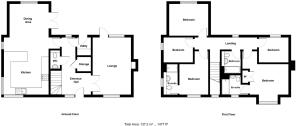
Wren Way Micklewell Park Daventry

- PROPERTY TYPE
Detached
- BEDROOMS
5
- SIZE
Ask agent
- TENUREDescribes how you own a property. There are different types of tenure - freehold, leasehold, and commonhold.Read more about tenure in our glossary page.
Freehold
Key features
- FIVE BEDROOM FAMILY HOME
- DOWNSTAIRS CLOAKROOM
- UTILITY ROOM
- OPEN PLAN KITCHEN/DINING ROOM
- TWO EN SUITES
- EPC RATING A
- PLEASANT REAR GARDEN
- SINGLE GARAGE & AMPLE OFF ROAD PARKING
- SITUATED ON THE OUTSKIRTS OF DAVENTRY
- VIEWING IS ADVISED
Description
The property offers FLEXIBLE and ACCOMMODATING LIVING SPACE with bright rooms, generous outdoor space, and a sought after location.
The entrance hall is spacious and welcoming with access to the lounge, utility, storage room, cloakroom and open plan kitchen/diner which provides the ideal space for entertaining guests and creating lasting memories with your family and friends.
The kitchen boasts quality fixtures and fittings, including sleek countertops, stylish cabinetry, and integral appliances, making cooking a pleasure, there are patios doors onto the garden too.
The lounge offers a spacious and inviting atmosphere with windows to the front and rear.
There are five bedrooms to the first floor, providing ample space for the whole family. The master bedroom offers an EN-SUITE and WARDROBES, the guest bedroom also offers an EN-SUITE.....The additional bedrooms are perfect for children, guests, or even a home office if required.
VIEWING IS A MUST TO APPRECIATE THE ACCOMMODATION ON OFFER
Local Amenities
Daventry town centre has a unique mix of shops. Browse a broad variety of independent boutiques, explore the aisles of established high street brands, or bag a bargain at the Daventry Market every Tuesday and Friday. If you fancy a lunch or a night out, you can choose from scores of cafes, pubs and restaurants, serving all tastes. About half a mile away from Micklewell Park on Hidcote Way is Middlemore Farm, a grand old country pub which is housed in a Grade II listed farmhouse overlooking unspoilt countryside offering an extensive menu and drinks selection.
The nearby village of Welton hosts The White Horse Inn, a traditional pub with a pretty beer garden and well-known for its ciders and guest ales. Enjoy a satisfying meal and make the most of the regular events such as pub quiz, skittles matches, music events & BBQs.
Connections
Major roads are easily accessible from Micklewell Park, including the A45, A5 & M1. Daventry is the nearest town, just over 2 miles away with Northampton only 15 miles away. The local railway station at Long Buckby is just under 6 miles away and trains to London Euston run regularly, with a journey time of 1 hour 20 minutes.
The Property
This beautiful home was built by Orbit Homes to their Pagoda design and benefits from spacious accommodation throughout.
Room Dimensions
ENTRANCE HALL
A welcoming entrance hall with doors to the lounge, open plan kitchen/diner, cloakroom and good size storage cupboard. Stairs rising to the first floor landing.
LIVING ROOM
16'6 x 11'1
Accessed via double doors, the lounge offers a light and airy space with double glazed window to the front and double glazed window and door to the rear garden.
OPEN PLAN KITCHE/DINER
Kitchen area 13'8 x 12'11
A fantastic kitchen area offering a good range of wall and base mounted units and storage options. There are integrated appliances to include a DISHWASHER, DOUBLE OVEN, HOB and EXTRACTOR FAN...as well as space for an AMERICAN STYLE FRIDGE/FREEZER. Sink drainer unit with mixer tap over.
DINING AREA
13'6 x 11'1
A spacious dining area with enough room for an eight seater dining table and chairs (in our opinion) making this an ideal entertaining space. Window to rear and patio door opening up onto the rear garden.
CLOAKROOM
UTILITY ROOM
Perfect space for white goods with plumbing....door to the rear garden.
FIRST FLOOR LANDING
BEDROOM ONE
13'4 x 11'8
A generous double room with double glazed bay window to the front aspect and built in DOUBLE WARDROBE. Door to en-suite.
EN-SUITE
A modern and stylish en-suite with low level WC, wall mounted wash hand basin and walk in DOUBLE SHOWER cubicle.
BEDROOM TWO
13'1 x 8'8
Another generous DOUBLE BEDROOM ideal for guests....double glazed window to rear aspect, door to en-suite.
EN-SUITE
A modern and stylish en-suite with low level WC, wall mounted wash hand basin and walk in DOUBLE SHOWER cubicle.
BEDROOM THREE
11'4 x 9'8
BEDROOM FOUR
8'2 x 7'2
BEDROOM FIVE
8'6 x 7'1
FAMILY BATHROOM
Again a modern bathroom with enclosed panel bath, wash hand basin and low level WC.
OUTSIDE
The front - Mainly laid to lawn with driveway to the side suitable for one car behind another.
Access to the garage which has an up and over door with power and light connected.
The rear - Enclosed by timber panel fencing. mainly laid to lawn with patio area directly outside the rear of the property. A pleasant selection of flowers and shrubs, courtesy door to the garage.
Annual estate charge: £339.11
PLEASE NOTE : CURRENT COUNCIL TAX BAND IS E.
- COUNCIL TAXA payment made to your local authority in order to pay for local services like schools, libraries, and refuse collection. The amount you pay depends on the value of the property.Read more about council Tax in our glossary page.
- Ask agent
- PARKINGDetails of how and where vehicles can be parked, and any associated costs.Read more about parking in our glossary page.
- Yes
- GARDENA property has access to an outdoor space, which could be private or shared.
- Yes
- ACCESSIBILITYHow a property has been adapted to meet the needs of vulnerable or disabled individuals.Read more about accessibility in our glossary page.
- Ask agent
Wren Way Micklewell Park Daventry
Add an important place to see how long it'd take to get there from our property listings.
__mins driving to your place
Get an instant, personalised result:
- Show sellers you’re serious
- Secure viewings faster with agents
- No impact on your credit score
Your mortgage
Notes
Staying secure when looking for property
Ensure you're up to date with our latest advice on how to avoid fraud or scams when looking for property online.
Visit our security centre to find out moreDisclaimer - Property reference qjdpjp. The information displayed about this property comprises a property advertisement. Rightmove.co.uk makes no warranty as to the accuracy or completeness of the advertisement or any linked or associated information, and Rightmove has no control over the content. This property advertisement does not constitute property particulars. The information is provided and maintained by Stonhills Estate Agents, Daventry. Please contact the selling agent or developer directly to obtain any information which may be available under the terms of The Energy Performance of Buildings (Certificates and Inspections) (England and Wales) Regulations 2007 or the Home Report if in relation to a residential property in Scotland.
*This is the average speed from the provider with the fastest broadband package available at this postcode. The average speed displayed is based on the download speeds of at least 50% of customers at peak time (8pm to 10pm). Fibre/cable services at the postcode are subject to availability and may differ between properties within a postcode. Speeds can be affected by a range of technical and environmental factors. The speed at the property may be lower than that listed above. You can check the estimated speed and confirm availability to a property prior to purchasing on the broadband provider's website. Providers may increase charges. The information is provided and maintained by Decision Technologies Limited. **This is indicative only and based on a 2-person household with multiple devices and simultaneous usage. Broadband performance is affected by multiple factors including number of occupants and devices, simultaneous usage, router range etc. For more information speak to your broadband provider.
Map data ©OpenStreetMap contributors.









