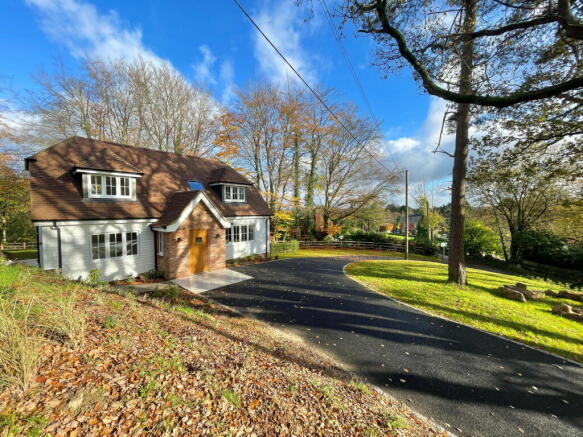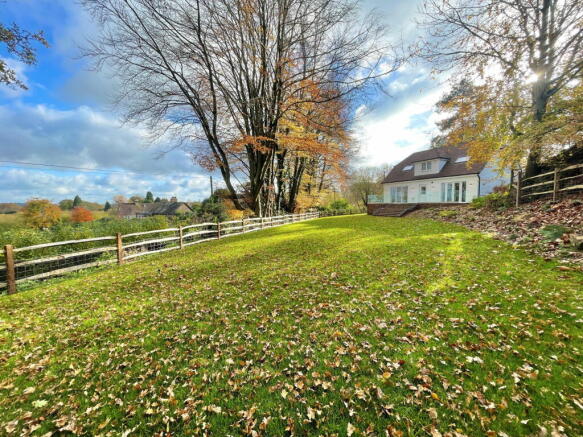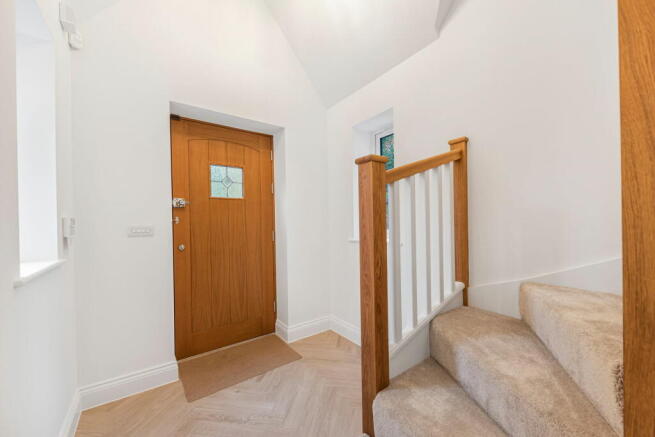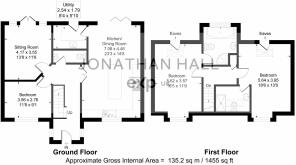Oldbury Lane, Ightham, Sevenoaks

- PROPERTY TYPE
Detached
- BEDROOMS
3
- BATHROOMS
2
- SIZE
1,455 sq ft
135 sq m
- TENUREDescribes how you own a property. There are different types of tenure - freehold, leasehold, and commonhold.Read more about tenure in our glossary page.
Freehold
Key features
- Stunning New Detached House
- Beautiful Terrace and Lovely Gardens
- Large Sweeping In-and-Out Driveway
- Highly Sought-After Picturesque Village
- Plot of Approximately 0.45 Acres
- Spacious Kitchen/Dining Room, Utility Room
- Sitting Room, Bedroom Three/Study, WC
- Two Double Bedrooms, both with Ensuites
- NO ONWARD CHAIN
- Local Station (Services to London - 37mins)
Description
A stunning and charming, energy efficient, new-build detached house built by Sevenoaks based developer Kennett Bros, set in approximately 0.45 acres, with superbly presented light and spacious accommodation, open-plan living, 10-Year new-build warranty, a beautiful terrace, lovely gardens, far-reaching rural views and a large in-and-out driveway. Nestled away on an exclusive lane in the highly sought-after picturesque historic village of Ightham, with its Ofsted outstanding primary school, pub, farm shop and park; and only 1.5 miles from Borough Green with its wide range of local amenities, including railway station (with services to London from 37 minutes) and 5 miles from Sevenoaks.
Accommodation
Ground floor: entrance hall with part vaulted ceiling, stairs to first floor, and herringbone style wood effect porcelain tiled flooring; cloakroom with WC and washbasin and porcelain tiled floor; sitting room with fitted carpet and French doors leading to the beautiful terrace; study/bedroom three with fitted carpet; a spacious open-plan kitchen/dining room with a stunning Shaker style fitted kitchen comprising a fantastic range of soft closing cupboards and drawers, quartz worktops, sink with Quooker hot tap, Bora induction hob with integrated cooktop extractor, built-in wine cooler, built-in Neff oven, built-in microwave oven, integrated dishwasher, integrated fridge/freezer, a central island with breakfast bar creates a wonderful flow to the dining area with porcelain tiled flooring and with bi-fold doors leading on to the beautiful terrace which stretches across the rear of the house; utility room with Shaker style wall and base cupboards, quartz worktops, butler style sink with mixer tap, spaces for washing machine and tumble dryer, porcelain tiled flooring and door to the terrace.
First floor: landing, dual-aspect principal bedroom with fitted carpet and a beautiful en-suite bathroom with bath, separate shower cubicle, vanity washbasin, WC and porcelain tiled flooring; and dual-aspect bedroom with fitted carpet and a beautiful en-suite shower room with porcelain tiled floor and walls, large walk-in shower with monsoon shower head, vanity washbasin and WC.
Outside
The property is accessed via a large sweeping in-and-out driveway and the front garden is mainly laid to lawn, with plants, shrubs, trees, and an electric vehicle charger. The lovely rear garden has a stunning porcelain tiled terrace with glass balustrade and steps down to the garden, which is mainly laid to lawn, delightful rural views, plants, shrubs, trees, rockery, a side gate, external tap, and external power socket.
Agents Note
The property is freehold, the council tax band is to be confirmed and it benefits from double glazing, gas central heating with underfloor heating to the ground floor, mains gas, main electricity, mains water, mains drainage and a 10-year new build warranty.
Location
The property is located in the highly sought-after picturesque and historic village of Ightham with its popular Ofsted ‘Outstanding’ Ightham Primary School, the George & Dragon pub/restaurant, farm shop, recreation ground with children’s play area, village hall and St Peters Church.
The popular village of Borough Green, with its wide range of local amenities including a variety of shops, restaurants, cafe, two coffee shops, takeaways, pub, bar, primary school, churches, doctors, dentist, Reynolds Retreat (gym, country club and spa), park with children’s playground, tennis courts, basketball court, skate park, football fields, bowls club, and mainline station with services to London Bridge (from 37 minutes), Charing Cross (from 47 minutes), Victoria (from 47 minutes), Maidstone and Ashford, is approximately 1.5 miles away.
The historic market town of Sevenoaks, with its comprehensive range of shopping, leisure and state and private schools, including two Grammar schools and the renowned Sevenoaks School, and mainline station with services to London Bridge (from 23 minutes), is approximately 5 miles away.
Bluewater Shopping Centre is approximately 14 miles away.
The M26 and the M20 can both be accessed within approximately 4 miles.
PLEASE QUOTE REFERENCE JH0674
Brochures
Brochure 1- COUNCIL TAXA payment made to your local authority in order to pay for local services like schools, libraries, and refuse collection. The amount you pay depends on the value of the property.Read more about council Tax in our glossary page.
- Band: TBC
- PARKINGDetails of how and where vehicles can be parked, and any associated costs.Read more about parking in our glossary page.
- Driveway
- GARDENA property has access to an outdoor space, which could be private or shared.
- Private garden
- ACCESSIBILITYHow a property has been adapted to meet the needs of vulnerable or disabled individuals.Read more about accessibility in our glossary page.
- Ask agent
Oldbury Lane, Ightham, Sevenoaks
Add an important place to see how long it'd take to get there from our property listings.
__mins driving to your place
Get an instant, personalised result:
- Show sellers you’re serious
- Secure viewings faster with agents
- No impact on your credit score
Your mortgage
Notes
Staying secure when looking for property
Ensure you're up to date with our latest advice on how to avoid fraud or scams when looking for property online.
Visit our security centre to find out moreDisclaimer - Property reference S1118031. The information displayed about this property comprises a property advertisement. Rightmove.co.uk makes no warranty as to the accuracy or completeness of the advertisement or any linked or associated information, and Rightmove has no control over the content. This property advertisement does not constitute property particulars. The information is provided and maintained by eXp UK, South East. Please contact the selling agent or developer directly to obtain any information which may be available under the terms of The Energy Performance of Buildings (Certificates and Inspections) (England and Wales) Regulations 2007 or the Home Report if in relation to a residential property in Scotland.
*This is the average speed from the provider with the fastest broadband package available at this postcode. The average speed displayed is based on the download speeds of at least 50% of customers at peak time (8pm to 10pm). Fibre/cable services at the postcode are subject to availability and may differ between properties within a postcode. Speeds can be affected by a range of technical and environmental factors. The speed at the property may be lower than that listed above. You can check the estimated speed and confirm availability to a property prior to purchasing on the broadband provider's website. Providers may increase charges. The information is provided and maintained by Decision Technologies Limited. **This is indicative only and based on a 2-person household with multiple devices and simultaneous usage. Broadband performance is affected by multiple factors including number of occupants and devices, simultaneous usage, router range etc. For more information speak to your broadband provider.
Map data ©OpenStreetMap contributors.




