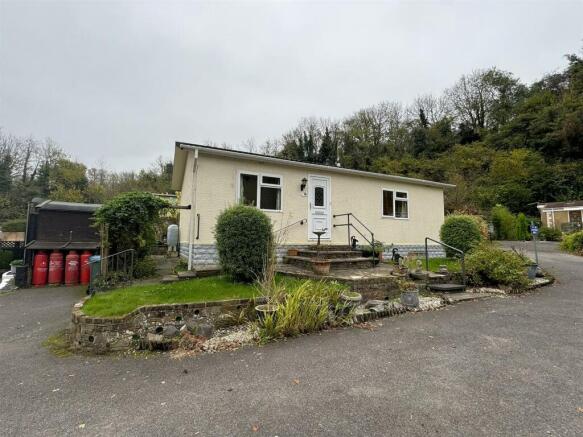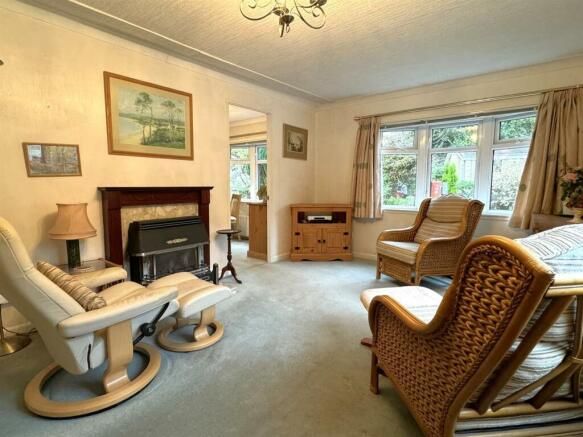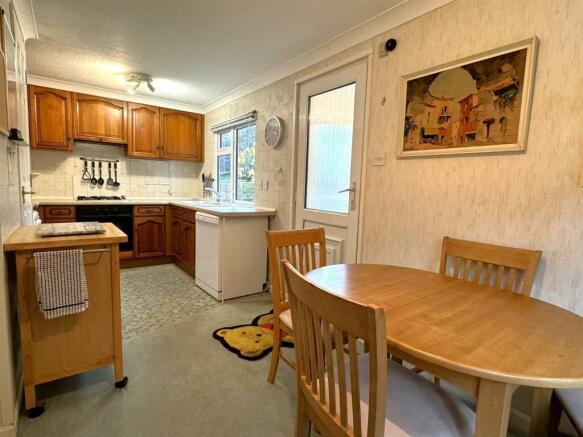Bostal Road, Steyning

- PROPERTY TYPE
Mobile Home
- BEDROOMS
2
- BATHROOMS
1
- SIZE
Ask agent
Key features
- Two Double Bedroom Park Home
- Over 50's Age Restriction
- Kitchen/Dining Room
- South Facing Rear Garden
- Allocated Parking
- Within Easy Reach of Steyning High Street
- Gas Boiler
- Utility/Porch
Description
Introduction: - Osborn Frankling are delighted to offer for sale this attractive two double-bedroom Park Home for the over 50’s. The property is offered on a generous plot with gardens to all four sides. The accommodation comprises: entrance hall, lounge, kitchen/ dining room, utility/ porch room, two bedrooms and bathroom. The south facing rear garden is laid to patio with lawned area, mature plants, shrubs and bushes, further garden areas to the sides and front. One allocated parking space and bin area.
The thriving Town of Steyning provides an ideal combination of countryside living with modern facilities. The historical High Street offers a comprehensive range of shopping facilities and a small shopping arcade, Cobblestone Walk, which has more than 25 independent shops set around a 16th century tea house. There is plenty of choice for places to eat with a wide range of restaurants, pubs and cafés. There are schools for all age groups, library, health centre, Churches of many denominations and a leisure centre with swimming pool.
Steyning offers good road links to the coast and regular local bus services to Burgess Hill, Pulborough, Henfield, Storrington, Brighton and Hove. Brighton is approximately 12 miles distance, Worthing and the coast 8 miles and Shoreham-by-Sea with its mainline railway station just 5 miles. Horsham, Gatwick and London are accessible via the A24/A23/M23.
Accommodation Comprising: - UPVC Front door leading to:
Entrance Hall: Storage cupboard. Doors to:
Living Room: 17'10 x 10'8 (5.44m x 3.25m). Radiator. Double-glazed window to front aspect and side. Feature fireplace.
Kitchen/ Dining Room: 18'7 x 8'6 (5.67m x 2.59m). Comprising a range of wall and base units, with laminated worksurfaces. Electric oven and gas hob, with extractor fan over. One and half bowl sink and drainer unit. Built in cupboard for gas boiler and storage. Two double-glazed windows to side and rear gardens. UPC patio door to porch area.
Utility/Rear Porch: 6'2 x 3'0 (1.88m x 0.92m). Double-glazed window. Door to rear garden. Space for fridge freezer.
Bedroom 1: 9'6 x 7'10 (2.90m x 2.39m). Radiator. Double-glazed window to front aspect. Built-in double wardrobe cupboard. Fitted side and dressing tables.
Bedroom 2: 10'3 x 7'6 (3.13m x 2.29m). Radiators. Double-glazed windows to rear aspect. Built-in wardrobe cupboard.
Bathroom: 6'7 x 5'6 (2.01m x 1.68m). Panelled bath. Wash hand. W.C. Radiator. Double-glazed windows. Tiled Walls.
Outside: - Parking: Allocated space.
Front Garden: Path and steps to front door. Patio area. Laid to lawn with planted beds.
South Facing Rear & Side Gardens: Laid lawn with planted beds and patio area.
Agents Notes: - Council Tax Band ‘A’
Ground Rent: £180 approx. Per Calendar Month
EPC Rating: ‘Exempt’
Park Restrictions:
- No Dogs
- One Car
Brochures
Brochure - 14 Mount Park, Bostal Road, Steyning.pdBrochure- COUNCIL TAXA payment made to your local authority in order to pay for local services like schools, libraries, and refuse collection. The amount you pay depends on the value of the property.Read more about council Tax in our glossary page.
- Band: A
- PARKINGDetails of how and where vehicles can be parked, and any associated costs.Read more about parking in our glossary page.
- Driveway
- GARDENA property has access to an outdoor space, which could be private or shared.
- Yes
- ACCESSIBILITYHow a property has been adapted to meet the needs of vulnerable or disabled individuals.Read more about accessibility in our glossary page.
- Ask agent
Energy performance certificate - ask agent
Bostal Road, Steyning
Add an important place to see how long it'd take to get there from our property listings.
__mins driving to your place
Notes
Staying secure when looking for property
Ensure you're up to date with our latest advice on how to avoid fraud or scams when looking for property online.
Visit our security centre to find out moreDisclaimer - Property reference 33503985. The information displayed about this property comprises a property advertisement. Rightmove.co.uk makes no warranty as to the accuracy or completeness of the advertisement or any linked or associated information, and Rightmove has no control over the content. This property advertisement does not constitute property particulars. The information is provided and maintained by Osborn Frankling, Steyning. Please contact the selling agent or developer directly to obtain any information which may be available under the terms of The Energy Performance of Buildings (Certificates and Inspections) (England and Wales) Regulations 2007 or the Home Report if in relation to a residential property in Scotland.
*This is the average speed from the provider with the fastest broadband package available at this postcode. The average speed displayed is based on the download speeds of at least 50% of customers at peak time (8pm to 10pm). Fibre/cable services at the postcode are subject to availability and may differ between properties within a postcode. Speeds can be affected by a range of technical and environmental factors. The speed at the property may be lower than that listed above. You can check the estimated speed and confirm availability to a property prior to purchasing on the broadband provider's website. Providers may increase charges. The information is provided and maintained by Decision Technologies Limited. **This is indicative only and based on a 2-person household with multiple devices and simultaneous usage. Broadband performance is affected by multiple factors including number of occupants and devices, simultaneous usage, router range etc. For more information speak to your broadband provider.
Map data ©OpenStreetMap contributors.




