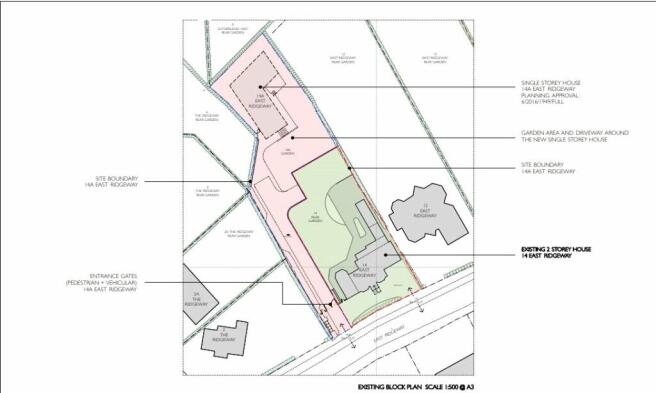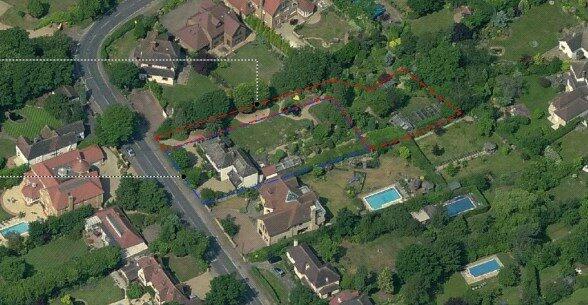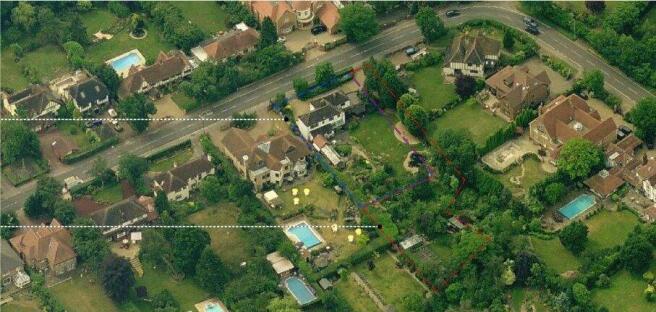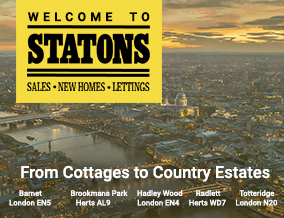
East Ridgeway, Cuffley, Hertfordshire, EN6
- PROPERTY TYPE
Land
- SIZE
Ask agent
Key features
- Development Opportunity
- Planning Permission Granted
- New Contemporary Style Detached Home
- 4 Bedrooms
- Open Plan Kitchen
- Gated Entrance
- Driveway Parking
- Rear Garden
- Sought After Location
Description
Planning granted for a split level 4-bedroom detached home with the principal accommodation set at the lower level facing onto the garden / deck area.
The front of the house faces south, and the principal rooms face east across the rear. The front of the proposed house is 46 metres distance from the main rear facade of the existing house at 14 East Ridgeway. The planning also includes a new gated driveway
Planning Application: 6/2016/1949/FULL
The Ridgeway is a prime address in Hertfordshire and benefits from excellent communications by both road and rail. Cuffley village is approx.1 mile away and provides local shops, and Cuffley main line station provides a regular service to Moorgate in 35 minutes. Potters bar is approx. 3 miles away and offers a more comprehensive range of shops and amenities with the mainline station provides services to both London Kings Cross and Moorgate in 18 minutes and 35 minutes respectively. Central London is approximately 20 miles away and the property is ideally placed for access to the national motorway network via the M25 or A1.
There is an excellent selection of schools nearby including Queenswood, Stormont, Lochinver House and Haileybury.
*Please note there is also a pre application submitted
Application Reference: 6/2022/2291/PA
Proposal: Pre-application advice for the increase in size of the 221sqm proposed single storey 4 bed split-level detached house (Planning Consent 6/2016/1949/FULL &
6/2020/1440/VAR) to become a 5 bed two storey split-level detached house to become 355sqm.
Brochures
ParticularsEast Ridgeway, Cuffley, Hertfordshire, EN6
NEAREST STATIONS
Distances are straight line measurements from the centre of the postcode- Cuffley Station0.4 miles
- Crews Hill Station1.9 miles
- Bayford Station3.4 miles
Notes
Disclaimer - Property reference LNH240131. The information displayed about this property comprises a property advertisement. Rightmove.co.uk makes no warranty as to the accuracy or completeness of the advertisement or any linked or associated information, and Rightmove has no control over the content. This property advertisement does not constitute property particulars. The information is provided and maintained by Statons New Homes Showcase, Barnet. Please contact the selling agent or developer directly to obtain any information which may be available under the terms of The Energy Performance of Buildings (Certificates and Inspections) (England and Wales) Regulations 2007 or the Home Report if in relation to a residential property in Scotland.
Map data ©OpenStreetMap contributors.





