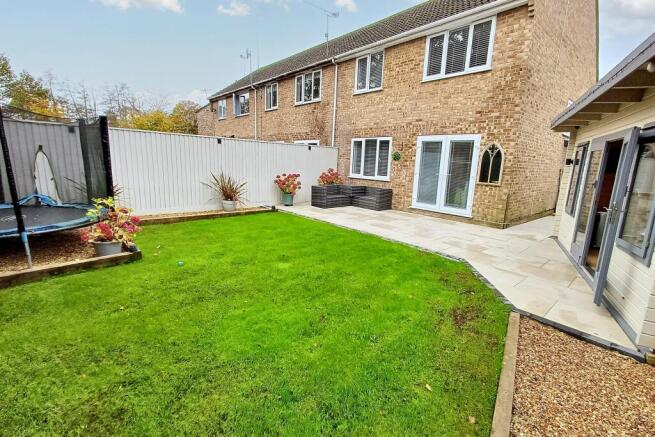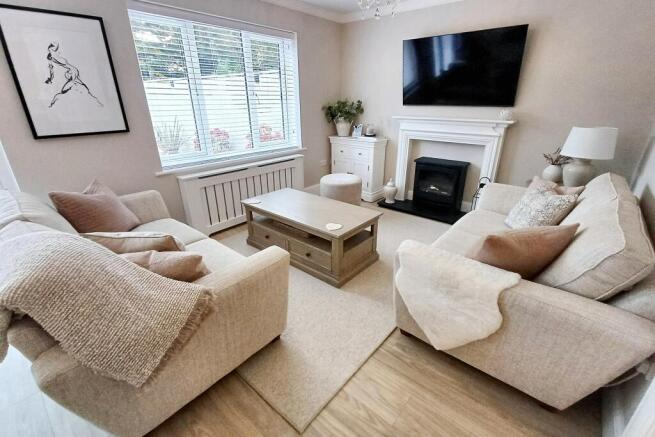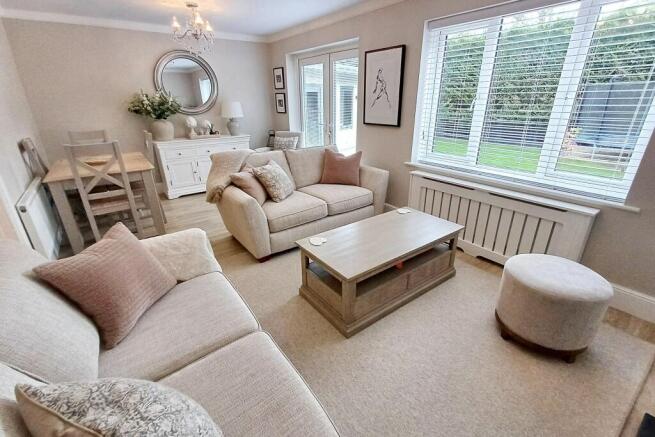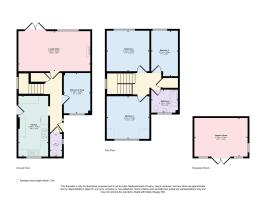
Verwood

- PROPERTY TYPE
End of Terrace
- BEDROOMS
3
- BATHROOMS
1
- SIZE
Ask agent
- TENUREDescribes how you own a property. There are different types of tenure - freehold, leasehold, and commonhold.Read more about tenure in our glossary page.
Freehold
Key features
- Driveway For Multiple Cars
- On The Doorstep To Potterne Park
- Three Double Bedrooms
- Modern Interior
- Close to Doctors Surgery
Description
Situated in a popular location, this 3/4 bedroom family home is positioned on the doorstep of Potterne Park, within walking distance to the doctors surgery and only a short drive away from Verwood's town centre where you have further amenities including a butchers, post office, coffee shops, pharmacy and many more.
Upon entering the property a hallway provides access to all downstairs principal rooms. The modern kitchen is to the front of the property and comprises matching base and wall units with breakfast bar and a freestanding range cooker to be included. There is space for white goods i.e washing machine, fridge/freezer and tumble dryer. The living/dining room is of a good size and overlooks the garden with French doors opening out onto the patio. The dining area currently accommodates a four seater table and chairs along with a sideboard. There are 2 two seater sofas and a coffee table arranged in the living area with a gas fire as a focal point. A further reception room is currently used as a bedroom, however would make a perfect snug or separate dining room. Completing the downstairs is a WC comprising white hand basin and toilet. The consumer unit and recently fitted boiler are also located here.
Rising to the first floor there are three double bedrooms. The master is of a good size and is currently arranged with a king size bed, freestanding wardrobe, chest of drawers and bedside tables. Bedrooms two and three are currently set with single beds and freestanding furniture but would easily accommodate double beds. Both rooms are serviced by the family bathroom which comprises a three piece white suite including a toilet, hand basin and P-Shaped bath with wall mounted shower over.
Externally the property is approached via a combination of shingle and concrete driveway. A side gate provides access to a covered walkthrough area where you can store outside equipment away from the elements. The landscaped garden is laid to lawn with sleepers partitioning the different areas. A patio adjoins the rear of the property and leads to the summer house which has light and power. The secluded garden is enclosed by fencing and mature hedging to provide privacy.
Overall a viewing comes highly recommended.
Additional Information
Tenure: Freehold
Utilities:
Mains Gas
Mains Electricity
Mains Water
Mains Drainage
Broadband: Refer to Ofcom website
Mobile Signal: Refer to Ofcom website
Flood Risk: Refer to gov.uk, check long term flood risk
Council Tax Band: C
Kitchen 4.94m (16'2) x 2.36m (7'9)
Lounge/Diner 5.92m (19'5) x 3.26m (10'8)
Bedroom 4/Snug 3.28m (10'9) x 2.15m (7'1)
Bedroom 1 3.61m (11'10) x 3.48m (11'5)
Bedroom 2 3.54m (11'7) x 3.3m (10'10)
Bedroom 3 3.68m (12'1) x 2.17m (7'1)
Bathroom 1.88m (6'2) x 2.14m (7'0)
Summer House 4.33m (14'2) x 3.14m (10'4)
DRAFT DETAILS
We are awaiting verification of these details by the seller(s).
ALL MEASUREMENTS QUOTED ARE APPROX. AND FOR GUIDANCE ONLY. THE FIXTURES, FITTINGS & APPLIANCES HAVE NOT BEEN TESTED AND THEREFORE NO GUARANTEE CAN BE GIVEN THAT THEY ARE IN WORKING ORDER. YOU ARE ADVISED TO CONTACT THE LOCAL AUTHORITY FOR DETAILS OF COUNCIL TAX. PHOTOGRAPHS ARE REPRODUCED FOR GENERAL INFORMATION AND IT CANNOT BE INFERRED THAT ANY ITEM SHOWN IS INCLUDED.
Solicitors are specifically requested to verify the details of our sales particulars in the pre-contract enquiries, in particular the price, local and other searches, in the event of a sale.
Brochures
Brochure- COUNCIL TAXA payment made to your local authority in order to pay for local services like schools, libraries, and refuse collection. The amount you pay depends on the value of the property.Read more about council Tax in our glossary page.
- Ask agent
- PARKINGDetails of how and where vehicles can be parked, and any associated costs.Read more about parking in our glossary page.
- Yes
- GARDENA property has access to an outdoor space, which could be private or shared.
- Yes
- ACCESSIBILITYHow a property has been adapted to meet the needs of vulnerable or disabled individuals.Read more about accessibility in our glossary page.
- Ask agent
Verwood
Add an important place to see how long it'd take to get there from our property listings.
__mins driving to your place
Your mortgage
Notes
Staying secure when looking for property
Ensure you're up to date with our latest advice on how to avoid fraud or scams when looking for property online.
Visit our security centre to find out moreDisclaimer - Property reference 1152101. The information displayed about this property comprises a property advertisement. Rightmove.co.uk makes no warranty as to the accuracy or completeness of the advertisement or any linked or associated information, and Rightmove has no control over the content. This property advertisement does not constitute property particulars. The information is provided and maintained by Goadsby, Verwood. Please contact the selling agent or developer directly to obtain any information which may be available under the terms of The Energy Performance of Buildings (Certificates and Inspections) (England and Wales) Regulations 2007 or the Home Report if in relation to a residential property in Scotland.
*This is the average speed from the provider with the fastest broadband package available at this postcode. The average speed displayed is based on the download speeds of at least 50% of customers at peak time (8pm to 10pm). Fibre/cable services at the postcode are subject to availability and may differ between properties within a postcode. Speeds can be affected by a range of technical and environmental factors. The speed at the property may be lower than that listed above. You can check the estimated speed and confirm availability to a property prior to purchasing on the broadband provider's website. Providers may increase charges. The information is provided and maintained by Decision Technologies Limited. **This is indicative only and based on a 2-person household with multiple devices and simultaneous usage. Broadband performance is affected by multiple factors including number of occupants and devices, simultaneous usage, router range etc. For more information speak to your broadband provider.
Map data ©OpenStreetMap contributors.





