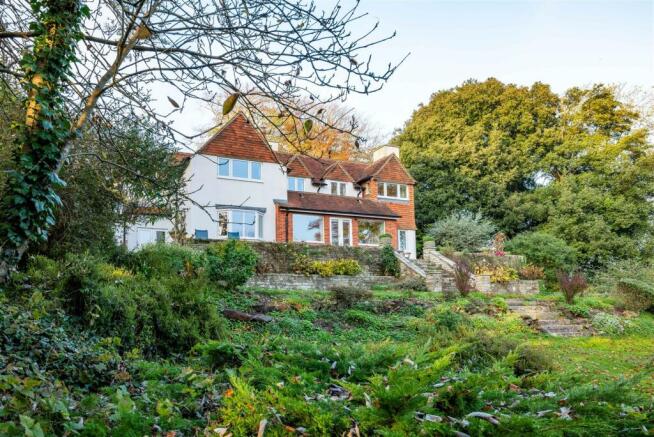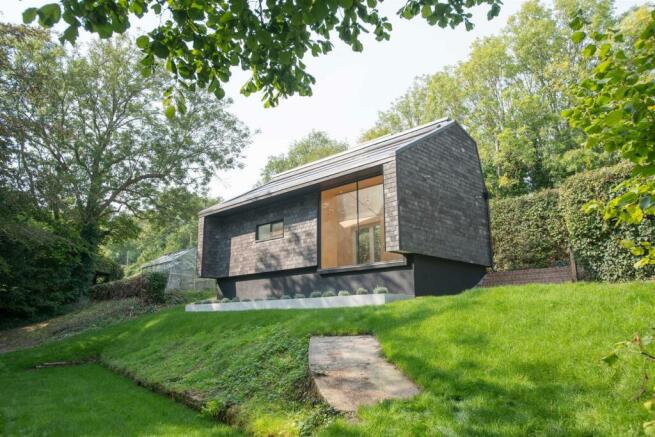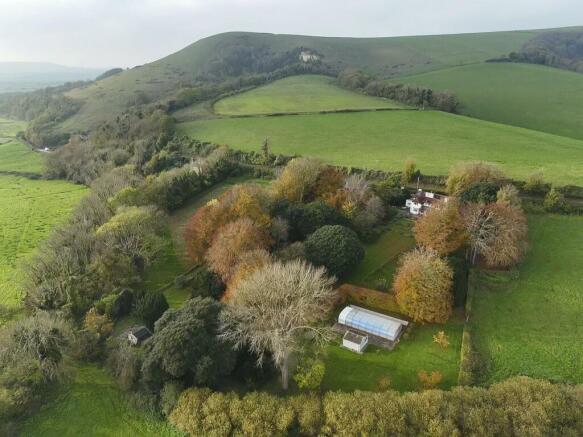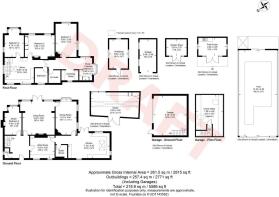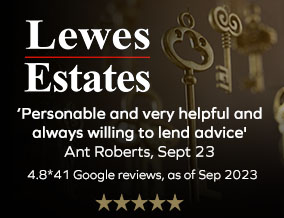
Ranscombe Lane, Glynde
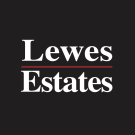
- PROPERTY TYPE
Detached
- BEDROOMS
4
- BATHROOMS
2
- SIZE
5,586 sq ft
519 sq m
- TENUREDescribes how you own a property. There are different types of tenure - freehold, leasehold, and commonhold.Read more about tenure in our glossary page.
Freehold
Key features
- Detached Family Home
- Highly Desirable Location
- Modernised Throughout, EPC rated C
- Master Bedroom Suite With Dressing Room & Study
- Three Further Double Bedrooms
- 23 ft Bespoke Fitted Kitchen
- Three Reception Rooms and Library
- Heated Swimming Pool
- 369 sq ft Detached Studio
- Approx. 3 Acres of Landscaped Gardens
Description
Transport links include a mainline railway station (London Victoria and London Bridge approx. 80 minutes). The city of Brighton lies 11 miles west, Eastbourne 14 mile east and Lewes just 3 miles west. The A27 offers access to the national motorway network, with Gatwick Airport approx. 55 minutes by car to the north. Built in 1906, this Edwardian property and the surrounding land was adapted and refined for use as the 'Viscountess Wolseley's College for Lady Gardeners', however the site itself is recorded from as early as 1697 as being the best field for barley in the parish and from which it takes its name.
Ragged Lands offers an ecologically efficient home with all the prerequisites and luxuries of modern living. The majority of the 2573 sq ft of living space is oriented towards magnificent views of Firle Beacon. Numerous picture windows and bay windows function to perfectly frame the glorious garden and countryside views from many different aspects and allow natural light to flood the internal living accommodation. The current owners rent an adjoining meadow owned by the Glynde Estate on an annually renewable licence agreement, the Estate having a right of way to the meadow across the property.
Built in 1906, this Edwardian property and the surrounding land was adapted and refined for use as the 'Viscountess Wolseley's College for Lady Gardeners', however the site itself is recorded from as early as 1697 as being the best field for barley in the parish and from which it takes its name.
Entrance Hall - 4.17m x 3.51m (13'8 x 11'6) -
Living Room - 5.92m x 5.59m (19'5 x 18'4) -
Dining Room - 6.07m x 3.63m (19'11 x 11'11) -
Study / Bedroom 4 - 4.60m x 2.87m (15'1 x 9'5) -
Kitchen - 7.14m x 4.34m (23'5 x 14'3) -
Utility Room - 4.17m x 3.51m (13'8 x 11'6) -
Boiler Room -
First Floor -
Library - 4.95m x 4.42m (16'3 x 14'6) -
Master Bedroom Suite Comprising- -
Bedroom - 5.59m x 3.58m (18'4 x 11'9) -
Dressing Room -
Study / Bedroom 5 - 3.86m x 2.16m (12'8 x 7'1) -
Bedroom 2 - 4.80m x 3.68m (15'9 x 12'1) -
Bedroom 3 -
Family Bathroom -
Landscaped Gardens Of Approx 3 Acres -
Detached Studio - 8.31m x 3.94m (27'3 x 12'11) -
Covered Swimming Pool -
Pool House -
Double Garage With Room Above And Undercroft Store -
Single Garage -
Green House -
Workshop -
Brochures
Ranscombe Lane, Glynde- COUNCIL TAXA payment made to your local authority in order to pay for local services like schools, libraries, and refuse collection. The amount you pay depends on the value of the property.Read more about council Tax in our glossary page.
- Band: H
- PARKINGDetails of how and where vehicles can be parked, and any associated costs.Read more about parking in our glossary page.
- Yes
- GARDENA property has access to an outdoor space, which could be private or shared.
- Yes
- ACCESSIBILITYHow a property has been adapted to meet the needs of vulnerable or disabled individuals.Read more about accessibility in our glossary page.
- Ask agent
Ranscombe Lane, Glynde
Add an important place to see how long it'd take to get there from our property listings.
__mins driving to your place
Your mortgage
Notes
Staying secure when looking for property
Ensure you're up to date with our latest advice on how to avoid fraud or scams when looking for property online.
Visit our security centre to find out moreDisclaimer - Property reference 33505461. The information displayed about this property comprises a property advertisement. Rightmove.co.uk makes no warranty as to the accuracy or completeness of the advertisement or any linked or associated information, and Rightmove has no control over the content. This property advertisement does not constitute property particulars. The information is provided and maintained by Lewes Estates, Lewes. Please contact the selling agent or developer directly to obtain any information which may be available under the terms of The Energy Performance of Buildings (Certificates and Inspections) (England and Wales) Regulations 2007 or the Home Report if in relation to a residential property in Scotland.
*This is the average speed from the provider with the fastest broadband package available at this postcode. The average speed displayed is based on the download speeds of at least 50% of customers at peak time (8pm to 10pm). Fibre/cable services at the postcode are subject to availability and may differ between properties within a postcode. Speeds can be affected by a range of technical and environmental factors. The speed at the property may be lower than that listed above. You can check the estimated speed and confirm availability to a property prior to purchasing on the broadband provider's website. Providers may increase charges. The information is provided and maintained by Decision Technologies Limited. **This is indicative only and based on a 2-person household with multiple devices and simultaneous usage. Broadband performance is affected by multiple factors including number of occupants and devices, simultaneous usage, router range etc. For more information speak to your broadband provider.
Map data ©OpenStreetMap contributors.
