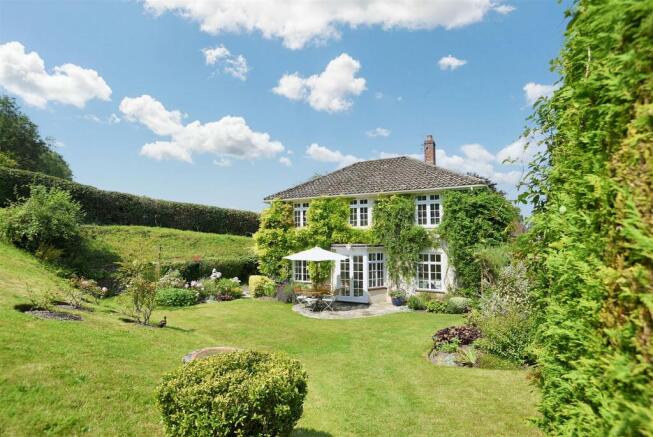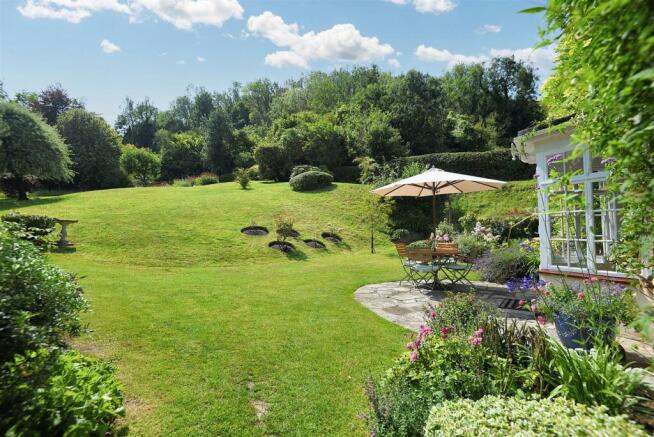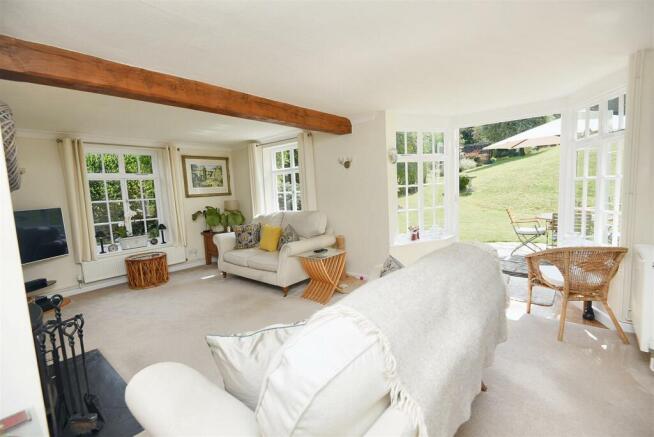White Pit, Shillingstone, Blandford Forum

- PROPERTY TYPE
Detached
- BEDROOMS
3
- BATHROOMS
2
- SIZE
Ask agent
- TENUREDescribes how you own a property. There are different types of tenure - freehold, leasehold, and commonhold.Read more about tenure in our glossary page.
Freehold
Key features
- Detached Village Home
- Three Double Bedrooms
- Two Reception Rooms
- Just under Half an Acre
- Garage and Parking
- Fabulous Rural Views
- Set in a No Through Lane
- Energy Efficiency Rating tba
Description
The property, built in the late 1960s, is reminiscent of a Georgian manor house from the rear and sits proudly in it own small valley with the garden gently sloping away toward the forest. Sitting in approximately half an acre plot, there are commanding views, from the garden, over the Blackmore Vale countryside to the famous Hambledon Hill in the distance.
Inside, the bright and spacious accommodation provides on-trend open-plan living space on the ground floor with a flowing layout that has the option to adapt to suit your needs. In the winter, the pocket doors can be closed and the wood burner lit, to provide a warm and cosy atmosphere for family and visiting friends to enjoy. Outside, there is ample parking and the fantastic garden provides a private and sunny haven from a hectic week with plenty of room to host summer gatherings and where children and pets can play in a safe environment.
The property offers comfortable, well proportioned space with a bit of luxury thrown in and will satisfy the needs of many. This individual style of property is rare to find and in such an enviable location that it will not be available for long. An urgent viewing is strongly recommended to appreciate all that it has to offer.
The Property -
The Accommodation -
Inside - Ground Floor
A panelled front door with inset glass panes opens into the entrance. This has a tiled floor and doors to the cloakroom and hall. The window to the side allows plenty of natural light into the welcoming hall, which has stairs rising to the first floor with a large storage cupboard under and doors to the sitting room and kitchen. The floor is laid to the original wood block floor. The sitting room boasts a double aspect with windows to the side and rear plus a walk in bay window with double doors opening out to a seating area. It also benefits from a fireplace with wood burner on a slate hearth, the original wood block flooring and pocket doors to the dining room. This, too, also has a double aspect with a beautiful view of the rear garden and door to the side plus wood block flooring and satisfying today's trends opens into the kitchen area.
The kitchen enjoys plenty of light from the window as well as the roof light. It is fitted with a range of soft closing 'English Rose' units consisting of floor cupboards, separate drawer unit with deep pan drawers and cutlery tray plus bespoke eye level cupboard and open shelves with counter lighting beneath. There is a generous amount of wood effect work surfaces, including a breakfast bar, matching upstand and ceramic sink and drainer with a swan neck mixer tap. There is a semi-integrated dishwasher, housing for a fridge/freezer and the dual fuel range cooker with slide out extractor is available by separate negotiation. There is also a traditional pantry with automatic lighting, fitted with shelves plus the original cold shelf and housing the central heating programmer. The floor is laid to Travertine limestone tiles.
Also on the ground floor is the utility room with home office leading off and access to the single garage.
First Floor
Stairs rise up to a bright and spacious galleried landing with paned glass window to the front aspect, access to the part boarded loft space with a drop down ladder, the loft also has lighting plus oak veneered doors to the bedrooms and family bathroom. All three bedrooms are double sized and all benefit from built in wardrobes and a view over the rear garden. The principal bedroom also has a view of Hambledon Hill and benefits from an en-suite shower room, which is fitted with a contemporary suite. The family bathroom is also fitted with a contemporary and stylish suite consisting of vanity wash hand basin with illuminating mirror above, low level WC with dual flush facility, double ended bath with central mixer tap and shower cubicle with mains shower, which has a choice of rainfall or monsoon shower head. Both the bathroom and en-suite benefit from dual fuel heated towel rails. The floor is laid to porcelain tiles.
Outside - Garage and Parking
The property is accessed from the lane onto a tarmacadam drive with space for three to four cars and leads up to a single garage, which has light and power. To the side of the garage there is a useful log store, whilst to the other side there is door to the covered area with access to the kitchen, utility and side garden. To the other side of the house there is a timber gate that opens to the side where there is an arch leading into the main rear garden.
Garden
The garden has been attractively landscaped with different areas of interest, including a meadow garden and is planted with a variety of trees, shrubs and flowers. There is a fabulous view over the countryside to Hambledon Hill from part of the garden. There is a summerhouse and large timber cabin with store, garden store and space for a ride on mower. The garden is fully enclosed, edged on one side by the lane, forestry commission land to the rear and part of the other side plus an adjacent paddock owned by one of the neighbours. The garden enjoys plenty of sunshine and a very high degree of privacy. The whole grounds extend to just under half an acre. A wonderful space for children and pets to roam safely.
Useful Information -
Energy Efficiency Rating tba
Council Tax Band F
Mixed Glazing - Double and Single - Wood Framed and uPVC
Oil Fired Central Heating
Mains Drainage
Freehold
Diections -
From Sturminster Newton - Leave Sturminster via Bridge Street. At the traffic lights proceed over the bridge and turn left heading towards Blandford. After about 5 miles you will arrive in the village of Shillingstone. Continue through the village passing The Old Ox Inn and take a right turn into Gunn Lane. This leads into Pepper Hill and White Pit. At the grassy triangle turn right into the no through lane, where the property will be found a short distance on the right hand side. Postcode DT11 0SZ
Brochures
White Pit, Shillingstone, Blandford Forum- COUNCIL TAXA payment made to your local authority in order to pay for local services like schools, libraries, and refuse collection. The amount you pay depends on the value of the property.Read more about council Tax in our glossary page.
- Band: F
- PARKINGDetails of how and where vehicles can be parked, and any associated costs.Read more about parking in our glossary page.
- Yes
- GARDENA property has access to an outdoor space, which could be private or shared.
- Yes
- ACCESSIBILITYHow a property has been adapted to meet the needs of vulnerable or disabled individuals.Read more about accessibility in our glossary page.
- Ask agent
White Pit, Shillingstone, Blandford Forum
Add an important place to see how long it'd take to get there from our property listings.
__mins driving to your place
Your mortgage
Notes
Staying secure when looking for property
Ensure you're up to date with our latest advice on how to avoid fraud or scams when looking for property online.
Visit our security centre to find out moreDisclaimer - Property reference 33286743. The information displayed about this property comprises a property advertisement. Rightmove.co.uk makes no warranty as to the accuracy or completeness of the advertisement or any linked or associated information, and Rightmove has no control over the content. This property advertisement does not constitute property particulars. The information is provided and maintained by Morton New, Sturminster Newton. Please contact the selling agent or developer directly to obtain any information which may be available under the terms of The Energy Performance of Buildings (Certificates and Inspections) (England and Wales) Regulations 2007 or the Home Report if in relation to a residential property in Scotland.
*This is the average speed from the provider with the fastest broadband package available at this postcode. The average speed displayed is based on the download speeds of at least 50% of customers at peak time (8pm to 10pm). Fibre/cable services at the postcode are subject to availability and may differ between properties within a postcode. Speeds can be affected by a range of technical and environmental factors. The speed at the property may be lower than that listed above. You can check the estimated speed and confirm availability to a property prior to purchasing on the broadband provider's website. Providers may increase charges. The information is provided and maintained by Decision Technologies Limited. **This is indicative only and based on a 2-person household with multiple devices and simultaneous usage. Broadband performance is affected by multiple factors including number of occupants and devices, simultaneous usage, router range etc. For more information speak to your broadband provider.
Map data ©OpenStreetMap contributors.




