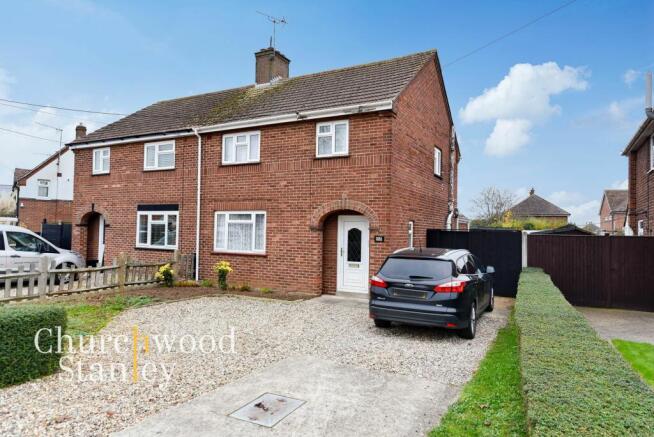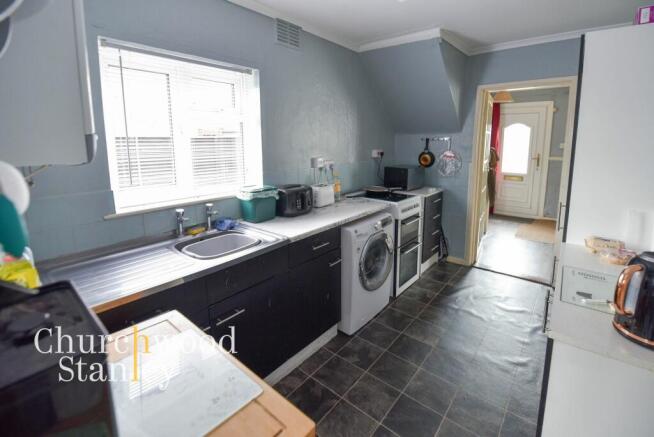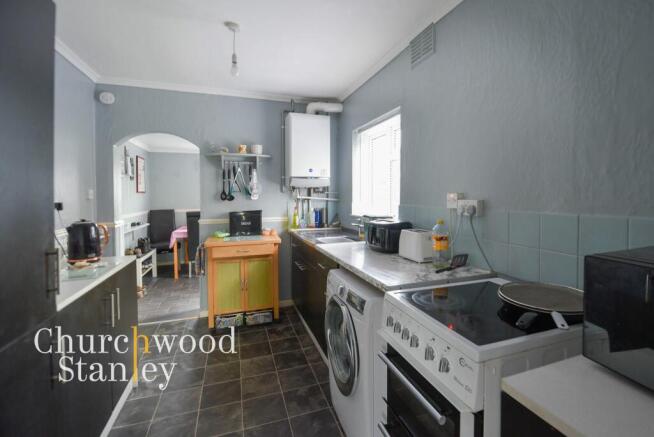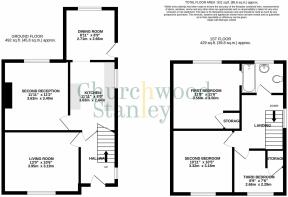Colchester Road, Lawford, CO11

- PROPERTY TYPE
House
- BEDROOMS
3
- BATHROOMS
1
- SIZE
1,001 sq ft
93 sq m
- TENUREDescribes how you own a property. There are different types of tenure - freehold, leasehold, and commonhold.Read more about tenure in our glossary page.
Freehold
Key features
- INVESTORS ONLY - lifetime tenant in situ paying £810 PCM (£9,720 per year)
- Advertised under open market value due to the nature of sale with tenant
- A three bedroom semi detached home, extended with three ground floor reception rooms
- Excellent parking facility
- Fully double glazed and gas central heating system
Description
INVESTOR OPPORTUNITY: Acquire a Rare Asset Below Full Open Market Value in Desirable Lawford
This exceptional investment opportunity presents a spacious three-bedroom semi-detached home, perfectly situated in the sought-after area of Lawford, renowned for its proximity to excellent schools, scenic countryside, and the bustling Manningtree high street. Offered below open market value due to the unique circumstances of a lifetime tenant in situ, this property provides a steady rental income of £810 per calendar month (£9,720 per year), making it a worthwhile addition to your portfolio.
This income-generating asset comes with the assurance of a lifetime tenant, providing consistent rental yield and dependable returns from day one. Priced attractively below the typical market rate, this home represents a rare opportunity to invest in a desirable area at an exceptional value. With three generously-sized reception rooms on the ground floor, including a bright living room with a characteristic large window, an additional reception room, and a dedicated dining area, the property offers over 1,000 sq ft of flexible living space for tenants.
Sitting on a spacious plot, the home features an impressive 95ft rear garden—ideal for those who enjoy outdoor activities. The front of the property boasts box-bay hedging and a wide, shingle-laid driveway with parking capacity for up to four vehicles, making it perfect for tenants needing ample parking. The property also benefits from modern comforts such as full double glazing and gas central heating, ensuring a comfortable and efficient living environment for its occupants.
The allure of Lawford and Manningtree to tenants is undeniable, combining countryside charm with practical convenience. Nestled next to Dedham Vale and the picturesque River Stour, residents have access to beautiful walking trails, historic landmarks like Mistley Towers, and all the amenities that Manningtree offers, from local shops to well-loved restaurants. Additionally, the proximity to Manningtree Station makes it convenient for professionals who require an easy commute to London Liverpool Street.
As an investor, this property offers you entry into a thriving rental market with the security of a tenant already in place. The home's desirable location, spacious layout, and the strong sense of community in Lawford all make this a smart and strategic choice for those looking to grow their investment portfolio.
This property is exclusively available to investors and offers both immediate income and the potential for long-term appreciation in a beautiful and convenient setting.
EPC Rating: C
Entrance Hall
2.78m x 1.89m
Approached through the entrance door at the front of the home with a window to the side elevation. Fitted with wood laminate flooring and carpeted stairs here lead you up to the first floor. The living room is on your left and the kitchen is straight in front of you.
Living room
3.19m x 3.93m
Characteristic large window to the front elevation and carpeted.
Kitchen
3.63m x 2.44m
Fitted with a range of base level cupboards and drawers beneath a square edge worksurface. Plumbing is available for a washing machine and space provided for a free standing fridge / freezer. The wall mounted gas fired boiler is found here and there is a window to the side elevation. The dining room is at the rear of the kitchen and the second reception room is off to your left.
Dining room
2.71m x 2.66m
The dining room is half wood panelled and found at the back of the home. It has a window to the rear elevation and a door to the side leading outside.
Second reception room
3.64m x 3.4m
Mirroring the footprint of the living room at the front of the home, the second reception room has a window to the rear elevation overlooking the garden.
Landing
3.19m x 3.93m
This galleried landing provides you with access to all three first floor bedrooms and to the bathroom.
First bedroom
3.5m x 3.56m
Found at the rear of the home, the carpeted first double bedroom has a window overlooking the rear garden and a full height fitted storage cupboard.
Second bedroom
3.34m x 3.18m
Another well proportioned bedroom, carpeted with a window to the front elevation.
Third bedroom
2.29m x 2.66m
Carpeted with a window to the front elevation and a built in storage cupboard.
Bathroom
1.65m x 2.29m
The bathroom includes a panel bath, WC, pedestal hand wash basin and window to the rear elevation.
Front Garden
Box bay hedging retains the front of the plot where a shingle laid drive expands to provide an excellent off street parking facility.
Rear Garden
The large 95ft rear garden begins with a paved patio adjacent to a large expanse of lawn all retained by six foot panel fencing. There is a series of various sheds (with light and power) and two greenhouses.
Parking - Off street
A wide shingle laid driveway at the front of the home.
- COUNCIL TAXA payment made to your local authority in order to pay for local services like schools, libraries, and refuse collection. The amount you pay depends on the value of the property.Read more about council Tax in our glossary page.
- Band: C
- PARKINGDetails of how and where vehicles can be parked, and any associated costs.Read more about parking in our glossary page.
- Off street
- GARDENA property has access to an outdoor space, which could be private or shared.
- Front garden,Rear garden
- ACCESSIBILITYHow a property has been adapted to meet the needs of vulnerable or disabled individuals.Read more about accessibility in our glossary page.
- Ask agent
Colchester Road, Lawford, CO11
Add an important place to see how long it'd take to get there from our property listings.
__mins driving to your place


Your mortgage
Notes
Staying secure when looking for property
Ensure you're up to date with our latest advice on how to avoid fraud or scams when looking for property online.
Visit our security centre to find out moreDisclaimer - Property reference 9af3438c-4c2f-4d10-ad76-4bc3eb6e2b9c. The information displayed about this property comprises a property advertisement. Rightmove.co.uk makes no warranty as to the accuracy or completeness of the advertisement or any linked or associated information, and Rightmove has no control over the content. This property advertisement does not constitute property particulars. The information is provided and maintained by Churchwood Stanley, Manningtree. Please contact the selling agent or developer directly to obtain any information which may be available under the terms of The Energy Performance of Buildings (Certificates and Inspections) (England and Wales) Regulations 2007 or the Home Report if in relation to a residential property in Scotland.
*This is the average speed from the provider with the fastest broadband package available at this postcode. The average speed displayed is based on the download speeds of at least 50% of customers at peak time (8pm to 10pm). Fibre/cable services at the postcode are subject to availability and may differ between properties within a postcode. Speeds can be affected by a range of technical and environmental factors. The speed at the property may be lower than that listed above. You can check the estimated speed and confirm availability to a property prior to purchasing on the broadband provider's website. Providers may increase charges. The information is provided and maintained by Decision Technologies Limited. **This is indicative only and based on a 2-person household with multiple devices and simultaneous usage. Broadband performance is affected by multiple factors including number of occupants and devices, simultaneous usage, router range etc. For more information speak to your broadband provider.
Map data ©OpenStreetMap contributors.




