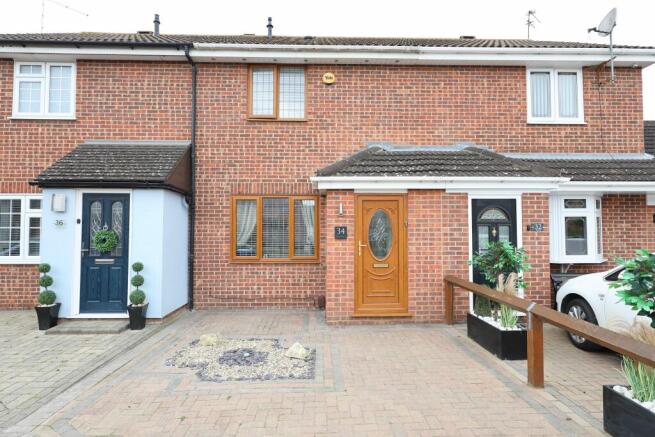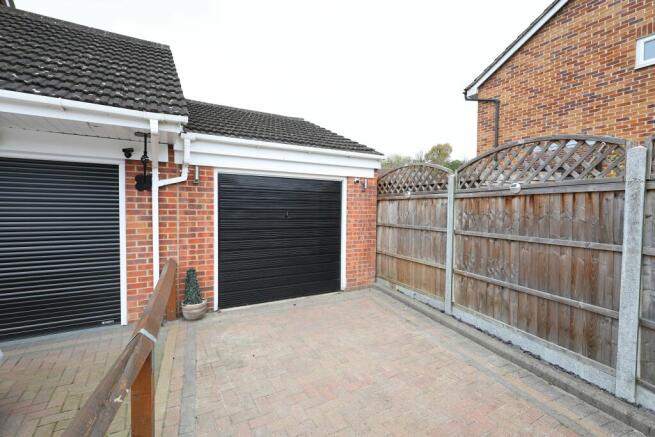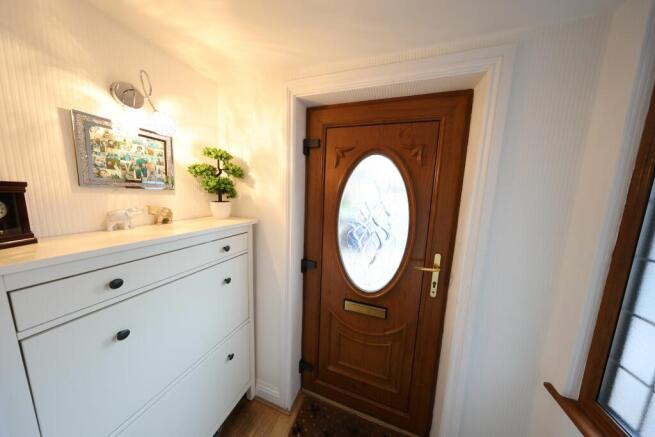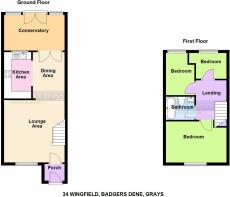Wingfield, Badgers Dene, Grays

- PROPERTY TYPE
Terraced
- BEDROOMS
3
- BATHROOMS
1
- SIZE
Ask agent
- TENUREDescribes how you own a property. There are different types of tenure - freehold, leasehold, and commonhold.Read more about tenure in our glossary page.
Freehold
Key features
- THREE SPACIOUS BEDROOMS
- SEPARATE DRIVEWAY AND GARAGE WITH UNIQUE GARDEN FOOTPATH ACCESS
- VIRTUAL VIDEO TOUR AVAILABLE
- CONTEMPORARY FITTED KITCHEN
- BRIGHT AND SPACIOUS CONSERVATORY
- STYLISH MODERN BATHROOM
- SEPARATE DINING ROOM
- CLOSE PROXIMITY TO GRAYS TOWN CENTRE AND MAINLINE RAILWAY STATION
- UPVC DOUBLE GLAZED WINDOWS THROUGHOUT
- VIEWINGS HIGHLY RECOMMENDED
Description
**STUNNING HOME IN A DESIRABLE LOCATION** Don't miss the chance to own this beautiful three-bedroom family home nestled in the sought-after cul-de-sac of Wingfield, Badgers Dene. Ideally positioned near Grays town centre, this location offers a range of nearby amenities, excellent A13 and M25 access, and is within walking distance of Grays mainline railway station with C2C services to London Fenchurch Street. The property boasts its own separate driveway leading to a garage, complemented by a paved front garden with a central shrub bed for added curb appeal. Inside, you'll find a spacious front lounge that flows into a dining room, opening up to a stylishly fitted kitchen with Howdens base level and wall mounted units and integrated appliances. At the rear, a generously sized conservatory extends the living space, leading out to a modern, paved gardenideal for those seeking low-maintenance outdoor space. A convenient footpath from the garden provides direct access to the garage, adding privacy and ease of use. Upstairs, three well-proportioned bedrooms and a contemporary three-piece bathroom complete the layout. Viewings are highly encouraged to truly appreciate this inviting home. Further features include a combi boiler, Upvc double glazed windows and front porch.
Accommodation Comprises:-
GROUND FLOOR
Entrance Porch
Double glazed window to side
Living Room
14'1 (4.29) x 13'9 (4.19)
Double glazed window to front, stairs up to the first floor, cupboard with meters, radiator, access to
porch
Dining Room
10'6 (3.20) x 7'4 (2.24)
Radiator, opening through to kitchen, French doors to conservatory
Kitchen
10'5 (3.18) x 6'2 (1.88)
Double glazed window to rear, integrated fridge/freezer, washing machine, dishwasher, tiled flooring,
stainless steel sink one and half and drainer, oven, hob, extractor hood, Howdens base level and wall
mounted units
Conservatory
Tiled flooring, radiator, French doors to rear garden
FIRST FLOOR
Landing
Stairs down to the ground floor, loft hatch with pull down ladder
Bedroom One
10'3 (3.12) x 8'6 (2.59)
Double glazed window to front, fitted wardrobes, radiator
Bedroom Two
9'7 (2.92) x 7'4 (2.24)
Double glazed window to rear, radiator
Bedroom Three
8' (2.44) x 6'9 (2.06)
Double glazed window to rear, radiator
Bathroom/wc
Low flush wc, hand wash basin, spotlights to ceiling, heated
mirror with miniature light above, bath with overhead shower, isolator extractor fan, radiator
EXTERIOR
Frontage
Paved
Garage
approximately 20ft in length, up and over door, power and lighting, access to the seperate driveway
Rear Garden
Length 41', block paved garden, low maintenance, timber shed with power, unique private footpath to access garage
GENERAL INFORMATION The below information has been supplied by the Vendor and we recommend that this be checked by your Solicitor before entering into any purchase commitment
VIRTUAL TOUR Owen Lyons virtual tour of this property can be provided on request. Please contact the office for further information.
COUNCIL TAX BAND C, 2025/26 Approx. £1,906.72 Per Annum
Tenure Freehold
VIEWING By appointment via Owen Lyons Estate Agents, Tel: .
MORTGAGE ADVICE Owen Lyons introduces to Susan Bray of SJB Financial Ltd, Susan will see you in her office or visit you after work at your home, ask our agent for Susan's details
AGENTS NOTE 1. We have been advised by the Vendor that all the heating equipment and appliances mentioned within these particulars were functional at the time of our inspection. However, due to Owen Lyons Estate Agents not being professionally qualified in this field, we would recommend that they are thoroughly tested by a specialist (i.e. Gas Safe registered) before entering into any purchase commitment.
2. Although our vendor/s has advised us that all fixtures, fittings and chattels mentioned within these details will remain, we strongly recommend verification by a solicitor before entering into any purchase commitment.
3. Floorplans-where included may not be to scale and accuracy is not guaranteed.
4. Photographs are taken using a 10-22mm Wide angled lens
5. Property title Plan Disclaimer: This plan is provided by we endeavour to make our particulars as accurate as possible but as this has been provided by a third party we recommend that you verify via your solicitor
6. Referral Fees - Please note a referral fee of up to £180.00 including VAT per transaction will be received from any referred solicitor upon completion. If Owen Lyons have introduced Susan Bray of SJB Financial Ltd an introducer fee of 30% of the net initial commissions received by the Advisor from any life office, mortgage lender or client for business transacted on behalf of the introduced customer. The Introducer's remuneration becomes due upon receipt of cleared funds by the Advisor.
ADDITIONAL NOTES Draft details Awaiting Vendors Approval
- COUNCIL TAXA payment made to your local authority in order to pay for local services like schools, libraries, and refuse collection. The amount you pay depends on the value of the property.Read more about council Tax in our glossary page.
- Ask agent
- PARKINGDetails of how and where vehicles can be parked, and any associated costs.Read more about parking in our glossary page.
- Yes
- GARDENA property has access to an outdoor space, which could be private or shared.
- Yes
- ACCESSIBILITYHow a property has been adapted to meet the needs of vulnerable or disabled individuals.Read more about accessibility in our glossary page.
- Ask agent
Wingfield, Badgers Dene, Grays
Add an important place to see how long it'd take to get there from our property listings.
__mins driving to your place
Your mortgage
Notes
Staying secure when looking for property
Ensure you're up to date with our latest advice on how to avoid fraud or scams when looking for property online.
Visit our security centre to find out moreDisclaimer - Property reference GRA0006728. The information displayed about this property comprises a property advertisement. Rightmove.co.uk makes no warranty as to the accuracy or completeness of the advertisement or any linked or associated information, and Rightmove has no control over the content. This property advertisement does not constitute property particulars. The information is provided and maintained by Owen Lyons, Grays - Sales. Please contact the selling agent or developer directly to obtain any information which may be available under the terms of The Energy Performance of Buildings (Certificates and Inspections) (England and Wales) Regulations 2007 or the Home Report if in relation to a residential property in Scotland.
*This is the average speed from the provider with the fastest broadband package available at this postcode. The average speed displayed is based on the download speeds of at least 50% of customers at peak time (8pm to 10pm). Fibre/cable services at the postcode are subject to availability and may differ between properties within a postcode. Speeds can be affected by a range of technical and environmental factors. The speed at the property may be lower than that listed above. You can check the estimated speed and confirm availability to a property prior to purchasing on the broadband provider's website. Providers may increase charges. The information is provided and maintained by Decision Technologies Limited. **This is indicative only and based on a 2-person household with multiple devices and simultaneous usage. Broadband performance is affected by multiple factors including number of occupants and devices, simultaneous usage, router range etc. For more information speak to your broadband provider.
Map data ©OpenStreetMap contributors.






