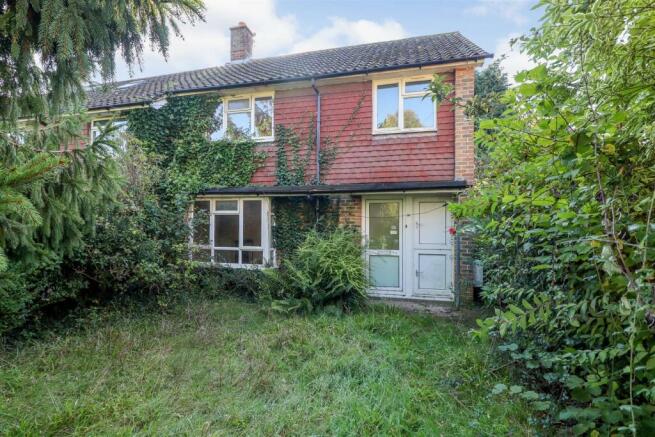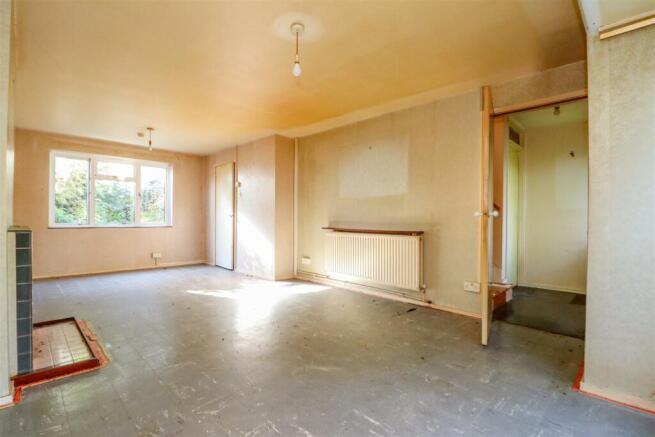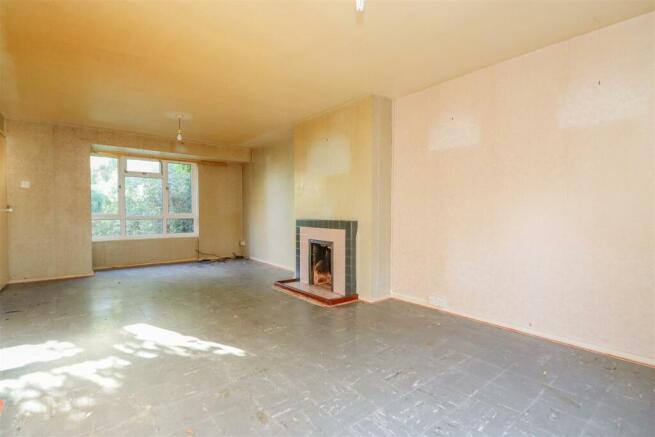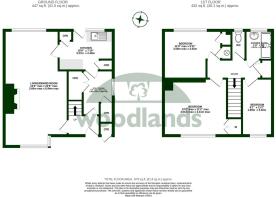
Staples Barn, Henfield

- PROPERTY TYPE
Semi-Detached
- BEDROOMS
3
- BATHROOMS
1
- SIZE
Ask agent
- TENUREDescribes how you own a property. There are different types of tenure - freehold, leasehold, and commonhold.Read more about tenure in our glossary page.
Freehold
Key features
- SEMI DETACHED HOUSE
- THREE BEDROOMS
- GENEROUS DUAL ASPECT LIVING/DINING ROOM
- SEPARATE KITCHEN
- PRIVATE REAR GARDEN
- ON ROAD PARKING
- EXCELLENT SCOPE TO MODERNISE & ENHANCE
- VACANT - NO ONWARD CHAIN
- COUNCIL TAX BAND: C
- EPC RATING: D
Description
Brought to the market vacant, with no onward chain, this three bedroom semi detached house is nestled in the sought-after village of Henfield. The property is within walking distance to the high street with an excellent range of local independent shops and amenities, a small Sainsburys local supermarket, and with direct bus links to Horsham and Brighton, the location is the perfect blend of convenience but within an attractive village setting.
The property requires updating and offers excellent scope for the new owners to put their own stamp on décor. Set back from the road with attractive green space to the front, a front garden and path leads to the front door.
A small entrance hall leads to a dual aspect living/dining room with a door leading into the kitchen with pantry cupboard and door to rear garden. Off the kitchen is a useful utility room with large cupboard and return door to the entrance hall.
From the hallway, stairs lead to the first floor with three bedrooms - with the principal bedroom being particularly spacious, and finally a family bathroom with separate w.c completes the internal accommodation.
Outside, to the rear is a private enclosed garden, mostly laid to lawn.
Accommodation With Approximate Room Sizes: -
Max Measurements Shown Unless Stated Otherwise. -
External Cupboard -
Front Door To: -
Entrance Hall - 1.98m x 0.99m (6'06" x 3'03") -
Living/Dining Room - 3.66m x 6.93m (12'0" x 22'09") -
Kitchen - 3.28m x 2.39m (10'09" x 7'10") -
Utility Room - 1.83m x 2.69m (6'0" x 8'10") -
Pantry Cupboard - 0.84m x 1.17m (2'09" x 3'10") -
First Floor -
Landing -
Bedroom - 4.01m x 3.40m (13'02" x 11'02") -
Bedroom - 3.58m x 3.02m (11'09" x 9'11") -
Bedroom - 1.85m x 3.40m (6'01" x 11'02") -
Shower Room - 1.47m x 1.68m (4'10" x 5'06") -
Separate W.C - 0.79m x 1.80m (2'07" x 5'11") -
Outside -
Front Garden -
Rear Garden -
No Onward Chain -
Grounds Maintenance Charge: £125.19 Per Annum -
LOCATION: Henfield is a picturesque village set in the stunning countryside at the foot of the South Downs National Park, just a short distance from the city of Brighton and the popular market town of Horsham. Henfield village centre offers a range of local amenities including a post office, butchers, bakers, pharmacy and convenience stores, as well as a selection of highly regarded restaurants and pubs. The area is well known for its strong sense of community, with a range of social events throughout the year, including the popular Henfield Festival of Gardens and Arts. The South Downs National Park is just a stone's throw away, offering miles of beautiful walks and cycle paths with breath taking views of the surrounding countryside. There are excellent transport links offering easy access from both the A23 and A24, providing quick and convenient access to the major towns and cities in the area, including Brighton, Horsham, and Chichester. For those looking to travel further afield, Gatwick Airport is just a short drive away, making it an ideal location for those who frequently travel for business or leisure.
COUNCIL TAX: Band C.
EPC Rating: D.
SCHOOL CATCHMENT AREA: For local school admissions and to find out about catchment areas, please contact West Sussex County Council – West Sussex Grid for learning - School Admissions, . Or visit the Admissions Website.
Woodlands Estate Agents Disclaimer: we would like to inform prospective purchasers that these sales particulars have been prepared as a general guide only. A detailed survey has not been carried out, nor the services, appliances and fittings tested. Room sizes are approximate and should not be relied upon for furnishing purposes. If floor plans are included they are for guidance and illustration purposes only and may not be to scale. If there are important matters likely to affect your decision to buy, please contact us before viewing this property.
Energy Performance Certificate (EPC) disclaimer: EPC'S are carried out by a third-party qualified Energy Assessor and Woodlands Estate Agents are not responsible for any information provided on an EPC.
TO ARRANGE A VIEWING PLEASE CONTACT WOODLANDS ESTATE AGENTS ON .
Brochures
Staples Barn, Henfield- COUNCIL TAXA payment made to your local authority in order to pay for local services like schools, libraries, and refuse collection. The amount you pay depends on the value of the property.Read more about council Tax in our glossary page.
- Band: C
- PARKINGDetails of how and where vehicles can be parked, and any associated costs.Read more about parking in our glossary page.
- Yes
- GARDENA property has access to an outdoor space, which could be private or shared.
- Yes
- ACCESSIBILITYHow a property has been adapted to meet the needs of vulnerable or disabled individuals.Read more about accessibility in our glossary page.
- Ask agent
Staples Barn, Henfield
Add an important place to see how long it'd take to get there from our property listings.
__mins driving to your place
Get an instant, personalised result:
- Show sellers you’re serious
- Secure viewings faster with agents
- No impact on your credit score



Your mortgage
Notes
Staying secure when looking for property
Ensure you're up to date with our latest advice on how to avoid fraud or scams when looking for property online.
Visit our security centre to find out moreDisclaimer - Property reference 33505960. The information displayed about this property comprises a property advertisement. Rightmove.co.uk makes no warranty as to the accuracy or completeness of the advertisement or any linked or associated information, and Rightmove has no control over the content. This property advertisement does not constitute property particulars. The information is provided and maintained by Woodlands Estate Agents, Horsham. Please contact the selling agent or developer directly to obtain any information which may be available under the terms of The Energy Performance of Buildings (Certificates and Inspections) (England and Wales) Regulations 2007 or the Home Report if in relation to a residential property in Scotland.
*This is the average speed from the provider with the fastest broadband package available at this postcode. The average speed displayed is based on the download speeds of at least 50% of customers at peak time (8pm to 10pm). Fibre/cable services at the postcode are subject to availability and may differ between properties within a postcode. Speeds can be affected by a range of technical and environmental factors. The speed at the property may be lower than that listed above. You can check the estimated speed and confirm availability to a property prior to purchasing on the broadband provider's website. Providers may increase charges. The information is provided and maintained by Decision Technologies Limited. **This is indicative only and based on a 2-person household with multiple devices and simultaneous usage. Broadband performance is affected by multiple factors including number of occupants and devices, simultaneous usage, router range etc. For more information speak to your broadband provider.
Map data ©OpenStreetMap contributors.





