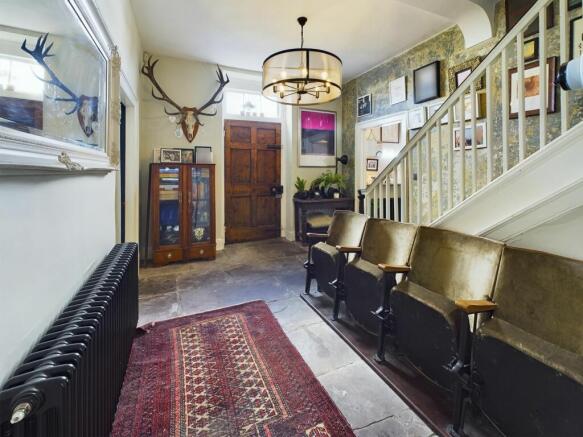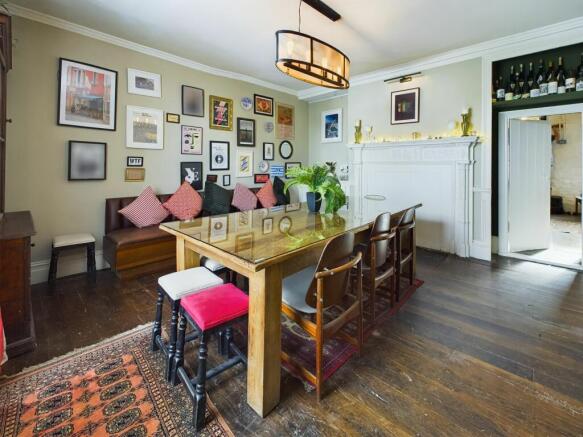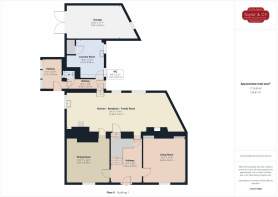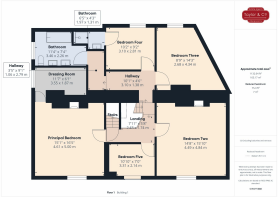Merthyr Road, Govilon, NP7

- PROPERTY TYPE
Detached
- BEDROOMS
5
- BATHROOMS
2
- SIZE
3,434 sq ft
319 sq m
- TENUREDescribes how you own a property. There are different types of tenure - freehold, leasehold, and commonhold.Read more about tenure in our glossary page.
Freehold
Key features
- Georgian Grade II Listed Gentleman’s Residence with origins dating to the 17th Century
- Substantial period home with well-preserved historical detailing
- Five bedrooms and two bathrooms
- Large dual aspect open plan kitchen/breakfast/family room
- Central hallway with the original staircase with wide oak treads
- Laundry room, cloakroom & boot room | Cellar
- Extensive off road parking
- Walking distance to canal & village shop
- Gardens with a southerly aspect and views towards the surrounding mountains | Abergavenny (3 miles) Crickhowell (4 miles)
Description
This Georgian Grade II Listed gentleman’s residence with origins from the 17th Century is presented with a wealth of period features which sit beautifully alongside its more modern enhancements. Although requiring further finishing, this period family home is substantial in both size and character. Arranged over three floors to include a cellar plus a large attic, this five bedroomed, two bathroom family home has two reception rooms, a spacious yet comfortable dual aspect kitchen / breakfast / family room spanning the width of the property, and a range of ancillary rooms to aid the domesticity requirements of the house. This detached home is centrally placed in a favoured village and enjoys an outlook over its southerly garden towards the mountains which surround the market town of Abergavenny which lies just 3 miles down the road.
The property is believed to have been the home of John Harries, the proprietor of Govilon Forge and Cadw indicates that the house was noted for its links to the local iron industry. Double fronted, this home is entered through a central hallway which displays the original staircase with wide oak treads and an impressive stone flagged floor. The hallway is flanked to either side by two reception rooms both of which have shuttered sash windows and fireplaces with fitted furniture to the chimney breast recesses. At the rear of the house, a generously sized dual aspect kitchen / breakfast / family room makes a great entertaining space for at home dining or meeting and socialising with family and friends. As you’d expect from a great social room, there is direct access to the inner workings of the house with a door leading to a laundry, cloaks and boot room.
Upstairs, there are three rooms to the front of the house with wonderful views to the Sugar Loaf, and two roomsto the rear. Four of the bedrooms are served by a modern white bathroom suite with his n hers wash basins, whilst one of the bedrooms has a shower room and the principal room has a door to a room which could be adapted into a bathroom if so desired. A staircase leads from this floor to an attic space which given the footprint of the house is sizeable in scope and offers the potential for conversion if additional accommodation is needed, subject to the required consent.
Outside, a sweeping driveway at the rear of the house provides off road parking for several vehicles and leads to an attached garage which we understand were the former stables to the house. In addition, there is a detached workshop measuring 22’1 x 14’10 and a two storey open bay hayloft which lends itself to conversion to accommodation to suit, again subject to the required consent.
EPC Rating: E
ENTRANCE HALL
Large six-panel entrance door with three pane overlight above, original staircase with turned newel posts, straight balusters and broad oak treads, stone flagged floor, understairs cupboard. Twin panelled doors flank either side of the hallway and open into:
LVIING ROOM
Twenty-pane shuttered sash window to the front aspect with a view towards the Sugar Loaf, cornice ceiling, picture rail, marble fireplace with cast iron grate and fitted panelled cupboards to either side of the chimney breast.
DINING ROOM
Twenty-pane shuttered sash window to the front aspect, painted wood fireplace with cupboard to the chimney breast recess, cornice ceiling, exposed floorboards.
From the dining room, a door opens into a large dual aspect Kitchen / Breakfast / Family Room with a stone flagged floor throughout and exposed ceiling beams comprising:
DUAL ASPECT KITCHEN / BREAKFAST ROOM
The kitchen is fitted with a range of painted cabinets with cupped door furniture and marble worktops over with matching upstands inset composite sink unit, space for range style cooker, space for American style fridge / freezer, casement window to the side aspect, double glazed windows to the rear aspect with oak lintels over.
FAMILY ROOM
Fireplace on a slate hearth housing a Lotus stove with wood store beneath, wall light points, painted stone walling, door to entrance hall.
From this room, a door opens to a staircase leading to:
CELLAR
Painted stone walling, exposed ceiling timbers, radiator and electric. The cellar is used as a children’s den by the owners but could equally serve as a wine store.
LAUNDRY ROOM
Fitted with utility cabinets with worktop over, inset sink unit, space for washing machine and tumble dryer, space for dishwasher, space for full height fridge / freezer, two double glazed windows overlooking the garden, cupboard housing boiler and hot water cylinder, wall mounted consumer unit, tiled floor.
CLOAKROOM
Lavatory, wash hand basin, partly tiled walls, tiled floor.
SIDE PORCH/BOOT ROOM
Windows to the side overlooking the garden with a view towards The Blorenge, tiled floor, water tap, door to garden.
BUTTERFLY LANDING
Staircase to the attic.
PRINCIPAL BEDROOM
Twelve pane sash window to the front aspect affording a distant view towards the Sugar Loaf, exposed ceiling beam, ceiling spotlights, fireplace with painted surround and cast-iron grate, painted floorboards. Door to dressing room offering potential to create an en-suite bathroom with sash style window to the side aspect, ladder towel radiator.
BEDROOM TWO
Twelve pane sash window to the front aspect with a view towards the Sugar Loaf, fireplace with painted surround and cast-iron grate, painted floorboards.
BEDROOM THREE
Double glazed window to the rear aspect, radiator.
BEDROOM FOUR/GUEST ROOM
Double glazed window to the rear aspect. Door to:
EN-SUITE SHOWER ROOM
Fitted with a modern white suite to include a shower cubicle and a wash basin set in vanity unit, tiled walls, exposed ceiling beam, ladder towel radiator, tiled floor.
BEDROOM FIVE
Twelve pane sash window to the front aspect with a view towards the Sugar Loaf.
FAMILY BATHROOM
Fitted with a contemporary white suite to include a panelled bath with overhead shower, his ‘n’ hers pedestal wash basins, lavatory, ladder towel radiator, sash window, tiled floor.
Front Garden
The property is set back from the road and is approached via a garden forecourt which is wall enclosed with entrance pillars to either side and deep stone chipped flowerbeds running the width of the property frontage. Gated access to the rear of the property.
Yard
A door from the rear hall opens into a sheltered courtyard with seating space and gate to the street.
Rear Garden
Enjoying a southerly aspect, the gardens lie to the side of the property and are of a good size afford mountain views towards the Blorenge, the Skirrid Fawr and the Sugar Loaf.
Rear Garden
DETACHED WORKSHOP | Timber framed with pitched sheeted roof and sheeted walls. TWO STOREY OPEN BAY HAY LOFT | Part stone walls, pitched sheeted roof.
Parking - Driveway
A sweeping driveway with off street parking for several vehicles leads to:
Parking - Double garage
Pitched sheeted roof, double vehicular doors.
Disclaimer
Our particulars have been compiled with reference to our obligations under THE DIGITAL MARKET, COMPETITION & CONSUMER ACT 2024: Every attempt has been made to ensure accuracy; however, these property particulars are approximate and for illustrative purposes only and they are not intended to constitute part of an offer of contract. We have not carried out a structural survey and the services, appliances and specific fittings have not been tested. All photographs, measurements, floor plans and distances referred to are given as a guide only and should not be relied upon for the purchase of any fixture or fittings; it must not be inferred that any item shown is included with the property. Lease details, service charges and ground rent (where applicable) are given as a guide only and should be checked prior to agreeing a sale.
Contract Holder (Tenant) Fees in Wales: for further information refer to:
Brochures
Key facts for buyersProperty Brochure- COUNCIL TAXA payment made to your local authority in order to pay for local services like schools, libraries, and refuse collection. The amount you pay depends on the value of the property.Read more about council Tax in our glossary page.
- Band: H
- LISTED PROPERTYA property designated as being of architectural or historical interest, with additional obligations imposed upon the owner.Read more about listed properties in our glossary page.
- Listed
- PARKINGDetails of how and where vehicles can be parked, and any associated costs.Read more about parking in our glossary page.
- Garage,Driveway
- GARDENA property has access to an outdoor space, which could be private or shared.
- Front garden,Private garden,Rear garden
- ACCESSIBILITYHow a property has been adapted to meet the needs of vulnerable or disabled individuals.Read more about accessibility in our glossary page.
- Ask agent
Merthyr Road, Govilon, NP7
Add an important place to see how long it'd take to get there from our property listings.
__mins driving to your place
Get an instant, personalised result:
- Show sellers you’re serious
- Secure viewings faster with agents
- No impact on your credit score
Your mortgage
Notes
Staying secure when looking for property
Ensure you're up to date with our latest advice on how to avoid fraud or scams when looking for property online.
Visit our security centre to find out moreDisclaimer - Property reference b10995b5-5439-4f71-be47-32aff820d833. The information displayed about this property comprises a property advertisement. Rightmove.co.uk makes no warranty as to the accuracy or completeness of the advertisement or any linked or associated information, and Rightmove has no control over the content. This property advertisement does not constitute property particulars. The information is provided and maintained by Taylor & Co, Abergavenny. Please contact the selling agent or developer directly to obtain any information which may be available under the terms of The Energy Performance of Buildings (Certificates and Inspections) (England and Wales) Regulations 2007 or the Home Report if in relation to a residential property in Scotland.
*This is the average speed from the provider with the fastest broadband package available at this postcode. The average speed displayed is based on the download speeds of at least 50% of customers at peak time (8pm to 10pm). Fibre/cable services at the postcode are subject to availability and may differ between properties within a postcode. Speeds can be affected by a range of technical and environmental factors. The speed at the property may be lower than that listed above. You can check the estimated speed and confirm availability to a property prior to purchasing on the broadband provider's website. Providers may increase charges. The information is provided and maintained by Decision Technologies Limited. **This is indicative only and based on a 2-person household with multiple devices and simultaneous usage. Broadband performance is affected by multiple factors including number of occupants and devices, simultaneous usage, router range etc. For more information speak to your broadband provider.
Map data ©OpenStreetMap contributors.





