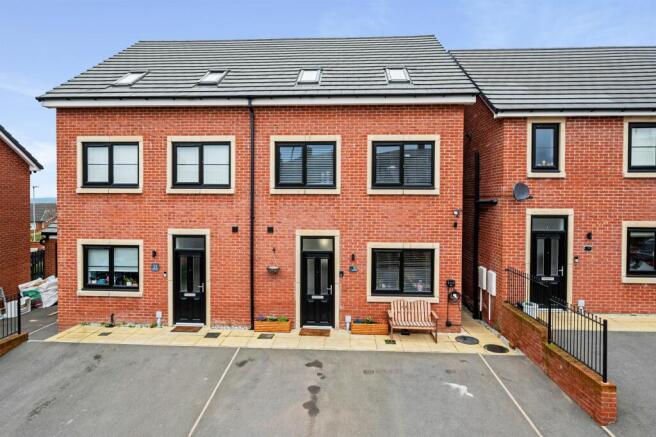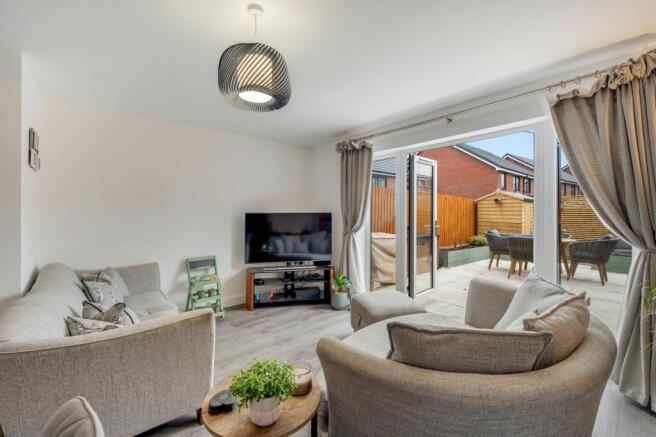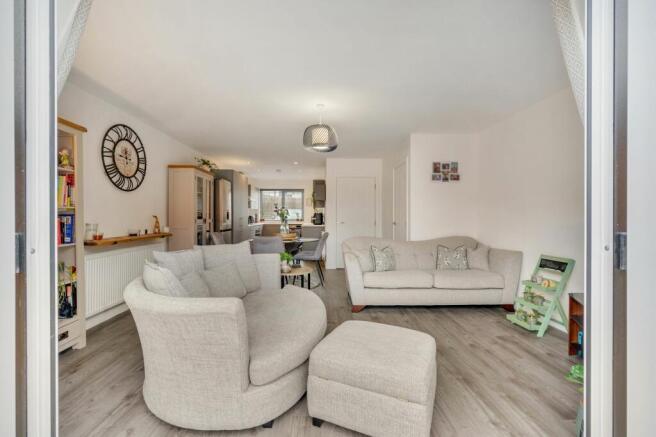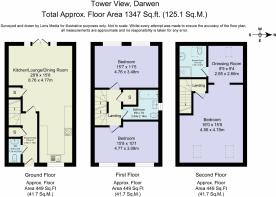Tower View, Darwen

- PROPERTY TYPE
Semi-Detached
- BEDROOMS
3
- BATHROOMS
2
- SIZE
1,347 sq ft
125 sq m
- TENUREDescribes how you own a property. There are different types of tenure - freehold, leasehold, and commonhold.Read more about tenure in our glossary page.
Freehold
Key features
- Beautiful Three Bedroom Semi-Detached Home
- Luxurious Interior Finishes
- Open Plan Living, Kitchen, Dining Area
- Principal Bedroom with En-suite Bathroom & Dressing Room
- Patio Doors to Patio and Decking Seating Area
- Electric Car Charging Point
Description
Step inside the welcoming hallway where luxurious LVT flooring stretches underfoot. Immediately to your left is a downstairs WC, followed by a spacious cloakroom with ample storage for coats and shoes. The staircase to the first and second floors lies to your left, promising easy access to the rest of this beautifully designed home.
At the rear of the property, discover the heart of this home-a stunning, light-filled open-plan kitchen, dining, and family room designed for both entertaining and day-to-day family life. This expansive space flows seamlessly from one area to the next, with room for two sofas and a dining table, making it an ideal setting for socialising.
Natural light streams through large patio doors, which open to the landscaped garden, providing a seamless transition for indoor-outdoor living in the warmer months. The kitchen itself is thoughtfully appointed, featuring integrated appliances such as an induction hob, oven, and dishwasher, as well as a sink overlooking the driveway. Ample cabinetry and a large storage cupboard ensure that everything has its place, keeping the area uncluttered and functional.
Ascend the plush carpeted stairs to the first floor, where you'll find two of the home's spacious bedrooms. To the left is a large double bedroom, complete with a king-sized bed, dual aspect windows, and a wardrobe unit with plenty of additional space for a desk-perfect for a reading nook or workspace. Each bedroom in this home has been designed to maximise space and comfort.
The family bathroom, located on this floor, is a tranquil retreat, tiled in soothing grey tones. It features a deep bathtub with a shower overhead, ideal for relaxing soaks or quick, refreshing showers. Further along the landing, the third bedroom overlooks the front of the property, benefitting from abundant natural light and spacious proportions. Currently used as a home office and guest room, this versatile space can easily adapt to suit a variety of needs.
Continue up to the second floor to discover the principal suite-a private sanctuary occupying the entire top level. This impressive space boasts a large bedroom with a super king-sized bed, complemented by dual aspect Velux roof windows that fill the room with natural light. Across from the bed, there's plenty of space for a dressing table or additional seating, offering a touch of luxury in this restful retreat.
The principal suite also features a generous walk-in wardrobe, complete with fitted spotlights, providing ample storage for all your belongings. The en-suite bathroom includes an electric shower, WC, and wash basin, creating a comfortable and relaxed setting. Hidden behind the walk-in wardrobe is a wealth of eaves storage, ideal for seasonal items or additional luggage.
Step outside to the beautifully landscaped garden, a true testament to thoughtful design by the current owner. The garden is perfect for sunny days, offering a choice of areas for relaxation and recreation. A patio area is ideally suited for alfresco dining, barbecues, or making homemade pizzas, while a separate decked area provides a cosy retreat to unwind with a drink in hand.
The garden is bordered by vibrant flower beds, and in the evenings, solar lights create a magical ambiance along the fencing. A large shed offers additional storage, and a side gate provides convenient access to the front driveway.
Located in the heart of Darwen, Tower View offers the perfect balance of rural charm and urban convenience. The nearby Craven Heifer pub and an excellent selection of local eateries, including Indian, Chinese, and tapas restaurants, provide plenty of options for dining out. For those who enjoy the outdoors, Darwen Tower and Bold Venture Park, with its scenic trails, rose gardens, and children's playground, are just a short drive away.
For commuters, Darwen is ideally situated with excellent access to the M65, making day trips to the Lake District or the Fylde Coast easy and convenient. Direct trains to Manchester also run from Darwen, ensuring a smooth commute for city workers. Families will appreciate the proximity to reputable primary schools, including St Joseph's RC Primary School, with buses that conveniently pick up for St Bede's.
With an indoor market, a variety of shops, and supermarkets within easy reach, Darwen provides all the amenities needed for comfortable living. This spacious, beautifully finished home at No. 20 Tower View is more than just a property-it's a lifestyle choice that offers comfort, space, and style in a welcoming community setting.
Book your viewing today to experience all that this exceptional home has to offer.
Council Tax Band: C (Blackburn with Darwen Council )
Tenure: Freehold
Brochures
Brochure- COUNCIL TAXA payment made to your local authority in order to pay for local services like schools, libraries, and refuse collection. The amount you pay depends on the value of the property.Read more about council Tax in our glossary page.
- Band: C
- PARKINGDetails of how and where vehicles can be parked, and any associated costs.Read more about parking in our glossary page.
- Off street
- GARDENA property has access to an outdoor space, which could be private or shared.
- Private garden
- ACCESSIBILITYHow a property has been adapted to meet the needs of vulnerable or disabled individuals.Read more about accessibility in our glossary page.
- Ask agent
Tower View, Darwen
Add an important place to see how long it'd take to get there from our property listings.
__mins driving to your place
Get an instant, personalised result:
- Show sellers you’re serious
- Secure viewings faster with agents
- No impact on your credit score
Your mortgage
Notes
Staying secure when looking for property
Ensure you're up to date with our latest advice on how to avoid fraud or scams when looking for property online.
Visit our security centre to find out moreDisclaimer - Property reference RS0604. The information displayed about this property comprises a property advertisement. Rightmove.co.uk makes no warranty as to the accuracy or completeness of the advertisement or any linked or associated information, and Rightmove has no control over the content. This property advertisement does not constitute property particulars. The information is provided and maintained by Wainwrights Estate Agents, Bury. Please contact the selling agent or developer directly to obtain any information which may be available under the terms of The Energy Performance of Buildings (Certificates and Inspections) (England and Wales) Regulations 2007 or the Home Report if in relation to a residential property in Scotland.
*This is the average speed from the provider with the fastest broadband package available at this postcode. The average speed displayed is based on the download speeds of at least 50% of customers at peak time (8pm to 10pm). Fibre/cable services at the postcode are subject to availability and may differ between properties within a postcode. Speeds can be affected by a range of technical and environmental factors. The speed at the property may be lower than that listed above. You can check the estimated speed and confirm availability to a property prior to purchasing on the broadband provider's website. Providers may increase charges. The information is provided and maintained by Decision Technologies Limited. **This is indicative only and based on a 2-person household with multiple devices and simultaneous usage. Broadband performance is affected by multiple factors including number of occupants and devices, simultaneous usage, router range etc. For more information speak to your broadband provider.
Map data ©OpenStreetMap contributors.




