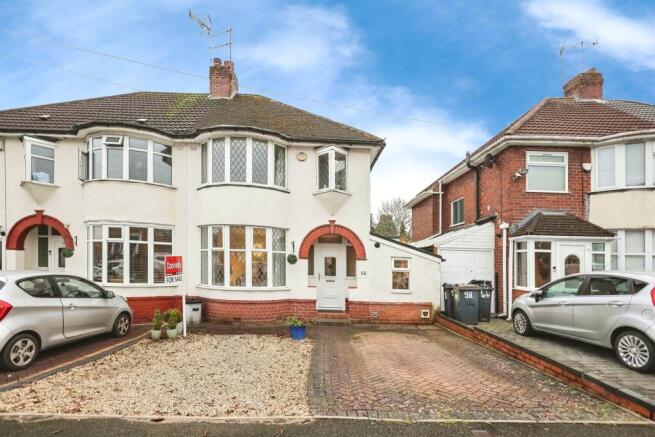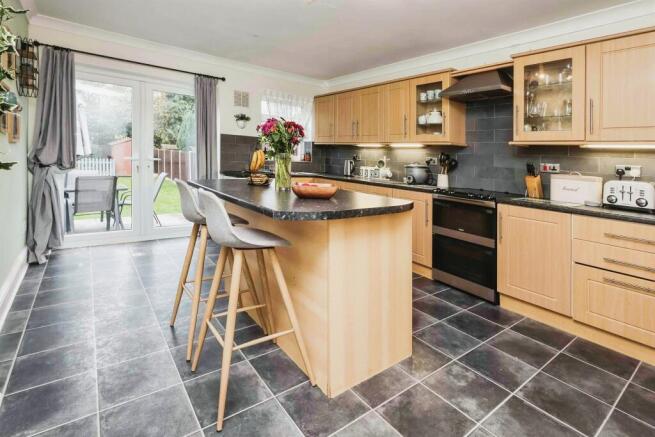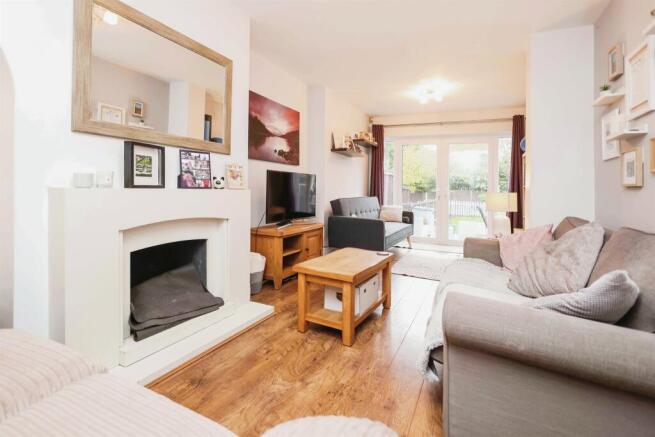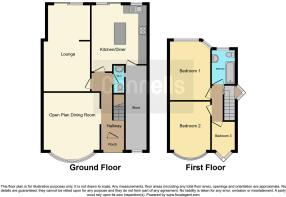West Park Avenue, Northfield, West Midlands

- PROPERTY TYPE
Semi-Detached
- BEDROOMS
3
- BATHROOMS
1
- SIZE
Ask agent
- TENUREDescribes how you own a property. There are different types of tenure - freehold, leasehold, and commonhold.Read more about tenure in our glossary page.
Freehold
Key features
- Extended Family Home
- Three Bedrooms
- Ground Floor WC
- Sperate Utility
- Off Road Parking
- Extended Kitchen and Rear Reception
Description
SUMMARY
Presenting the perfect extended 3-bedroom family home, this property is a true gem that blends spacious living with stylish, modern finishes-viewing is highly recommended to appreciate everything it has to offer.
DESCRIPTION
This charming and spacious extended 3-bedroom semi-detached family home is ideal for comfortable and modern family living. Nestled in a desirable residential area, the property features off road parking . Hallway, extended lounge that offers generous living space, filled with natural light and perfect for relaxation or entertaining.
A separate dining room provides a dedicated space for family meals and gatherings. The home's highlight is its large, modern, extended kitchen, equipped with a central island, creating a versatile area for cooking, dining, and socializing. Off the kitchen, you'll find a spacious walk-in utility room, enhancing the functionality of the home with ample storage and laundry facilities. Additionally, a convenient ground-floor WC adds practicality for busy family life.
Moving to the first floor, the property boasts three bedrooms, each designed for comfort and ease. The bathroom has been recently updated with contemporary fittings, creating a sleek, fresh space for unwinding.
The private rear garden offers a peaceful outdoor retreat with plenty of space for children's play, gardening, or outdoor dining. This lovely family home combines thoughtful extensions and modern features, making it a perfect blend of style, space, and functionality.
General
This traditional bay-fronted, semi-detached family home offers an elegant and spacious design, blending classic charm with modern functionality. Located in a desirable neighborhood, the property features an extended layout ideal for growing families. The home's standout bay windows enhance its curb appeal and allow ample natural light to fill the interior spaces.
Upon entering, you'll find a welcoming entrance hallway that leads to generous living areas, including an extended lounge and kitchen, utility, guest cloakroom.
Upstairs, the property boasts 3 bedrooms, typically including a large master bedroom with bay windows and additional double and single rooms, along with a modern family bathroom. Outside, the home offers off-road parking at the front, accommodating multiple vehicles.
Entrance Hallway
The welcoming entrance hallway sets a warm tone for the home, featuring a staircase leading to the upper floor and a distinctive archway that frames the entry to the dining room
Guest Cloakroom
low flush w.c, tiled with laminated flooring
Dining Room 13' 9" x 8' 7" max ( 4.19m x 2.62m max )
Bright dining room where a large double-glazed bay window fills the room with natural light and provides a view to the front of the property, this thoughtful layout enhances the flow and openness of the main living areas, laminated flooring, feature archway.
Rear Reception Room 20' 7" x 9' 11" ( 6.27m x 3.02m )
Extended rear reception room, having double glazed french doors to the rear, TV point, light point, radiator, laminated flooring, feature archway.
Kitchen 16' 3" x 12' 1" Max ( 4.95m x 3.68m Max )
This extended kitchen is the heart of the home, designed with both style and functionality in mind. Fully fitted and offers an ideal space for both culinary enthusiasts and family gatherings. The kitchen centers around a spacious, central island, which serves as a versatile hub for cooking, casual dining, and socializing.
The island includes additional storage, seamlessly blending practicality with design, while providing ample workspace for meal preparation.l, countertops and contemporary cabinetry offer generous storage solutions, keeping the space organized and clutter-free.
Dpuble glazed french doors to the rear, laminated flooring, radiator, access to the side utility
Utility Room 14' 7" x 6' ( 4.45m x 1.83m )
The spacious walk-in utility room, conveniently located off the kitchen, is designed for maximum functionality and efficiency. It includes plumbing for a washing machine, making laundry tasks easy and accessible. A wall-mounted boiler is neatly positioned to optimize space, while a sink with a drainer adds practicality for washing and cleaning. This well-organized utility room offers ample storage and work surfaces, keeping household tasks separate from the main kitchen area and maintaining the home's clean, uncluttered feel.
Landing
Double glazed swindow to side elevation, loft access, fully boarded with a pull down ladder.
Bedroom One 14' 6" x 9' 10" ( 4.42m x 3.00m )
The spacious master bedroom, situated at the rear of the home, offers a serene and private retreat. A large double-glazed window fills the room with natural light , Central heating ensures a comfortable and cozy atmosphere year-round, making this bedroom an inviting space to unwind and relax.
Bedroom Two 13' 9" x 9' 10" into bay ( 4.19m x 3.00m into bay )
The second double bedroom, located at the front of the home, is bright and welcoming, double-glazed bay window not only enhances the room's aesthetic appeal but also allows for plenty of natural light. Complete with a radiator for warmth.
Bedroom Three 6' 11" x 5' 8" ( 2.11m x 1.73m )
The third bedroom, positioned at the front of the home,double-glazed window. Currently set up as a functional office space, this versatile room also serves perfectly as a nursery or cozy single bedroom, adapting effortlessly to suit your family's needs.
Bathroom
This updated first-floor bathroom boasts a modern, sleek design with high-quality finishes. Comprises double-ended bath with a stylish mixer tap and shower over provides both convenience and relaxation. A low-flush WC complements the contemporary layout, while a chic vanity sink unit adds storage and elegance to the space. For added comfort, a heated towel rail ensures warmth and convenience, enhancing the bathroom's appeal. Fully tiled walls contribute to the clean, polished look, and a double-glazed window at the rear allows natural light to flow in, creating a bright and airy atmosphere.
Rear Garden
The private rear garden is a tranquil outdoor haven, ideal for relaxation and entertaining. Featuring a well-designed, two-tiered patio, this area provides ample space for outdoor dining, barbecues, or simply enjoying the fresh air. Beyond the patio, a lawn stretches out, perfect for children's play, gardening, or lounging in the sun. Surrounded by fencing and mature greenery, this peaceful garden offers privacy and a natural setting to unwind and enjoy outdoor living.
Agents Note
Under the terms of the Estate Agency Act 1979 (section 21), please note that the vendor of this property is an Associate of an Employee of the Connells Group of companies.
1. MONEY LAUNDERING REGULATIONS - Intending purchasers will be asked to produce identification documentation at a later stage and we would ask for your co-operation in order that there will be no delay in agreeing the sale.
2: These particulars do not constitute part or all of an offer or contract.
3: The measurements indicated are supplied for guidance only and as such must be considered incorrect.
4: Potential buyers are advised to recheck the measurements before committing to any expense.
5: Connells has not tested any apparatus, equipment, fixtures, fittings or services and it is the buyers interests to check the working condition of any appliances.
6: Connells has not sought to verify the legal title of the property and the buyers must obtain verification from their solicitor.
Brochures
PDF Property ParticularsFull Details- COUNCIL TAXA payment made to your local authority in order to pay for local services like schools, libraries, and refuse collection. The amount you pay depends on the value of the property.Read more about council Tax in our glossary page.
- Band: C
- PARKINGDetails of how and where vehicles can be parked, and any associated costs.Read more about parking in our glossary page.
- Driveway
- GARDENA property has access to an outdoor space, which could be private or shared.
- Front garden,Back garden
- ACCESSIBILITYHow a property has been adapted to meet the needs of vulnerable or disabled individuals.Read more about accessibility in our glossary page.
- Ask agent
West Park Avenue, Northfield, West Midlands
Add an important place to see how long it'd take to get there from our property listings.
__mins driving to your place
Get an instant, personalised result:
- Show sellers you’re serious
- Secure viewings faster with agents
- No impact on your credit score
Your mortgage
Notes
Staying secure when looking for property
Ensure you're up to date with our latest advice on how to avoid fraud or scams when looking for property online.
Visit our security centre to find out moreDisclaimer - Property reference HBO309843. The information displayed about this property comprises a property advertisement. Rightmove.co.uk makes no warranty as to the accuracy or completeness of the advertisement or any linked or associated information, and Rightmove has no control over the content. This property advertisement does not constitute property particulars. The information is provided and maintained by Connells, B'ham West - Harborne. Please contact the selling agent or developer directly to obtain any information which may be available under the terms of The Energy Performance of Buildings (Certificates and Inspections) (England and Wales) Regulations 2007 or the Home Report if in relation to a residential property in Scotland.
*This is the average speed from the provider with the fastest broadband package available at this postcode. The average speed displayed is based on the download speeds of at least 50% of customers at peak time (8pm to 10pm). Fibre/cable services at the postcode are subject to availability and may differ between properties within a postcode. Speeds can be affected by a range of technical and environmental factors. The speed at the property may be lower than that listed above. You can check the estimated speed and confirm availability to a property prior to purchasing on the broadband provider's website. Providers may increase charges. The information is provided and maintained by Decision Technologies Limited. **This is indicative only and based on a 2-person household with multiple devices and simultaneous usage. Broadband performance is affected by multiple factors including number of occupants and devices, simultaneous usage, router range etc. For more information speak to your broadband provider.
Map data ©OpenStreetMap contributors.







