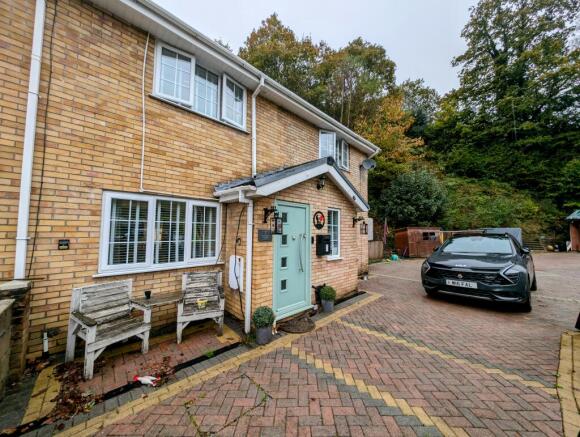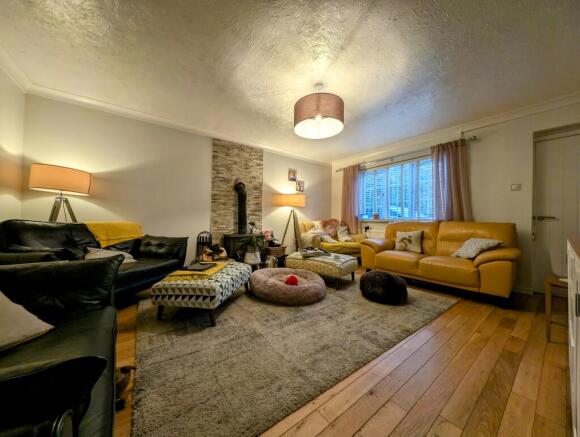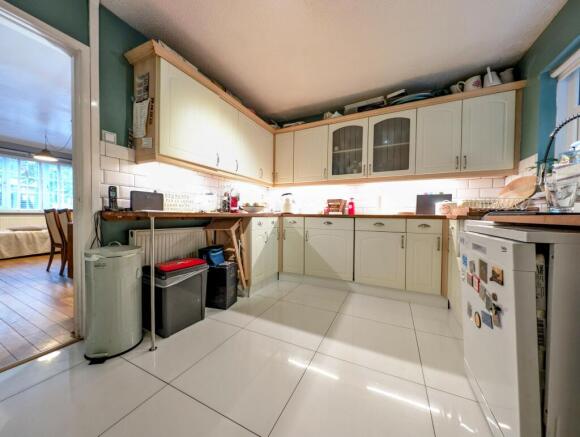
Windsor Court, Ynysybwl, CF37 3HX

- PROPERTY TYPE
Semi-Detached
- BEDROOMS
4
- BATHROOMS
2
- SIZE
Ask agent
- TENUREDescribes how you own a property. There are different types of tenure - freehold, leasehold, and commonhold.Read more about tenure in our glossary page.
Freehold
Key features
- FOUR BEDROOMS
- LOG CABIN/GARAGE/AMPLE OFF ROAD PARKING
- EXPANSIVE CORNER PLOT
Description
Situated on a large and highly sought-after corner plot, this unique property offers an abundance of space and character that rarely comes to market. From the entrance hall to the expansive outdoor areas, every aspect of this home has been thoughtfully designed for comfort and practicality. The exterior boasts a vast enclosed patio area with step leading up to an artificial lawn, surrounded by glass balustrades—perfect for outdoor gatherings.
To the side, a private space has been laid with artificial grass, providing the ideal setup for a hot tub. The front of the property offers a spacious block-paved driveway, accessed through double iron gates, with ample parking for at least six vehicles, as well as a 20ft by 20ft wooden garage with electricity. At the rear, you'll find the standout feature of the property: a fully equipped log cabin bar, "Bar Wig," which has gained local fame through appearances on Welsh Gogglebox. This unique addition adds charm and entertainment value to the home.
With spacious living areas, four comfortable bedrooms, and modern bathrooms, this exceptional property combines style, space, and convenience in a way that makes it truly one-of-a-kind. Whether relaxing indoors or enjoying the impressive outdoor areas, this home offers something for everyone. Don't miss out, contact us today to book your viewing.
Property additional info
ENTRANCE HALL:
Welcomed through a stylish green composite front door, the entrance hall features a simple artex ceiling, emulsion walls, and attractive wood flooring. A radiator ensures warmth, while a front-facing uPVC window fills the space with natural light. The hall provides access to both the dining room and lounge, offering a seamless flow throughout the home.
LOUNGE: 5.20m x 4.16m
A comfortable and cosy space, the lounge features an artex ceiling with coving, emulsion-painted walls, and stylish wood flooring. Two radiators ensure warmth, while a front-facing uPVC window brings in natural light. The highlight of the room is the charming log burner, perfect for creating a warm, inviting atmosphere during those chilly winter nights. Power points are also conveniently placed throughout the room.
BEDROOM 3: 3.37m x 3.02m
Bedroom 3 features an artex ceiling and emulsion walls, with one wall wallpapered as a feature. The carpet flooring adds warmth and comfort, while a front-facing uPVC window fills the room with natural light. Equipped with a radiator and power points, this bedroom also includes a built-in storage cupboard and wardrobe storage, elegantly covered with a curtain for a neat finish.
BEDROOM 4: 3.91m x 2.09m
This versatile bedroom features an artex ceiling and emulsion walls, complemented by laminate flooring. It includes a radiator and power points for convenience, as well as a built-in storage cupboard. A rear facing uPVC window allows natural light to brighten the space.
EXTERIOR REAR:
Nestled on a desirable corner plot, this property offers an abundance of exterior space. The large enclosed patio area is perfect for entertaining and relaxation, featuring a step up to an artificial grass area, surrounded by glass balustrades. This inviting outdoor space provides a perfect blend of functionality and style, ideal for enjoying sunny days and outdoor gatherings. At the rear of the property, you'll find a charming log cabin known as "Bar Wig," which has gained local fame and frequently features on the Welsh Goggleboc program. This fully equipped bar offers power points, seating and carpet flooring. An ideal space for entertaining guests or enjoying a quiet drink. Whether hosting gatherings or simply unwinding, this unique addition enhances the appeal of the property.
EXTERIOR SIDE:
To the side of the property, you'll find a beautifully laid area featuring artificial lawn, perfectly set up for a hot tub. This serene space is ideal for relaxation and outdoor enjoyment, providing a private retreat for unwinding after a long day. It’s the perfect spot to soak up the sun or enjoy a soothing soak under the stars.
EXTERIOR FRONT:
The front of the property features a spacious block-paved area, ideal for outdoor seating and parking. This generous driveway can accommodate a minimum of six vehicles and is accessed through double iron gates, providing both convenience and security. Additionally, a log storage unit and a substantial 20ft by 20ft wooden garage with a cladded box profile enhance the practicality of the space. The garage is equipped with electricity, making it perfect for various uses, from storage to hobbies.
DINING ROOM: 5.10m x 3.81m
This inviting dining room features wood flooring, an emulsion ceiling with coving, and emulsion walls with a decorative dado rail. The room benefits from a front-facing uPVC window, allowing plenty of natural light, and is equipped with a radiator and power points. The staircase to the first floor is conveniently located here, with direct access to the kitchen for easy entertaining.
KITCHEN: 3.78m x 3.11m
This well-appointed kitchen offers ample storage with cream wood base and wall units, complemented by a wooden work surface and a convenient breakfast bar. A Belfast sink with a pull-down tap adds both style and functionality. The kitchen is equipped with a Chefmaster gas and electric range, complete with an extractor hood above. Additional features include a radiator, power points, and a rear-facing uPVC window. The artex ceiling and emulsion walls, with tiled splashbacks around the work surface, give the room a clean, modern feel, while the porcelain tiled flooring adds a durable, stylish finish.
DOWNSTAIRS SHOWER ROOM: 2.11m x 1.58m
This modern shower room features a large walk-in shower, a W.C., and a wash hand basin set within a sleek vanity unit. The porcelain tiled floor and fully tiled walls provide a clean, contemporary finish, complemented by an artex ceiling. A radiator ensures warmth, while the rear-facing uPVC window with frosted glass offers privacy and natural light.
UTILITY ROOM: 2.95m x 2.43m
A fantastic addition to any home, this utility room is perfect for laundry and extra household tasks. It features striking red glass wall and base units with a complementary work surface and a sunken sink unit. The room is plumbed for an automatic washing machine, with practical vinyl flooring underfoot. An artex ceiling, emulsion walls, and a built-in storage cupboard add to the functionality. There is a radiator, power points, and a uPVC window and door to the rear, ensuring convenience and natural light.
LANDING:
The landing features an artex ceiling, emulsion walls with a decorative dado rail, and carpet flooring. Built in storage cupboard. Attic access and power points, the space serves as a functional hub leading to four bedrooms and the upstairs bathroom.
UPSTAIRS BATHROOM: 3.18m x 1.46m
This stylish bathroom features a modern three piece suite in white, including a bath with shower mixer taps, a W.C., and a wash hand basin set in a sleek vanity drawer unit. The artex ceiling complements the emulsion and half-tiled walls, while vinyl flooring adds durability. A radiator ensures comfort, and the rear facing uPVC window with frosted glass provides both privacy and natural light.
BEDROOM 1: 4.15m x 2.97m
This spacious bedroom features an artex ceiling, emulsion-painted walls, and carpet flooring. The room benefits from a rear-facing uPVC window, a radiator, and convenient power points. Large wardrobes, offering ample storage, will remain as part of the sale.
BEDROOM 2: 4.16m x 2.73m
Measurements taken to the fitted wardrobes. Artex ceiling and emulsion walls, with one wall wallpapered as a standout feature. Carpet flooring adds warmth, while a front-facing uPVC window allows natural light to flood the room. The space is equipped with a radiator and power points, and fitted wardrobes have been designed to optimize storage.
Brochures
Brochure 1Brochure 2Brochure 3Brochure 4- COUNCIL TAXA payment made to your local authority in order to pay for local services like schools, libraries, and refuse collection. The amount you pay depends on the value of the property.Read more about council Tax in our glossary page.
- Ask agent
- PARKINGDetails of how and where vehicles can be parked, and any associated costs.Read more about parking in our glossary page.
- Yes
- GARDENA property has access to an outdoor space, which could be private or shared.
- Yes
- ACCESSIBILITYHow a property has been adapted to meet the needs of vulnerable or disabled individuals.Read more about accessibility in our glossary page.
- Ask agent
Windsor Court, Ynysybwl, CF37 3HX
Add an important place to see how long it'd take to get there from our property listings.
__mins driving to your place

Your mortgage
Notes
Staying secure when looking for property
Ensure you're up to date with our latest advice on how to avoid fraud or scams when looking for property online.
Visit our security centre to find out moreDisclaimer - Property reference W90. The information displayed about this property comprises a property advertisement. Rightmove.co.uk makes no warranty as to the accuracy or completeness of the advertisement or any linked or associated information, and Rightmove has no control over the content. This property advertisement does not constitute property particulars. The information is provided and maintained by T Samuel Estate Agents, Mountain Ash. Please contact the selling agent or developer directly to obtain any information which may be available under the terms of The Energy Performance of Buildings (Certificates and Inspections) (England and Wales) Regulations 2007 or the Home Report if in relation to a residential property in Scotland.
*This is the average speed from the provider with the fastest broadband package available at this postcode. The average speed displayed is based on the download speeds of at least 50% of customers at peak time (8pm to 10pm). Fibre/cable services at the postcode are subject to availability and may differ between properties within a postcode. Speeds can be affected by a range of technical and environmental factors. The speed at the property may be lower than that listed above. You can check the estimated speed and confirm availability to a property prior to purchasing on the broadband provider's website. Providers may increase charges. The information is provided and maintained by Decision Technologies Limited. **This is indicative only and based on a 2-person household with multiple devices and simultaneous usage. Broadband performance is affected by multiple factors including number of occupants and devices, simultaneous usage, router range etc. For more information speak to your broadband provider.
Map data ©OpenStreetMap contributors.





