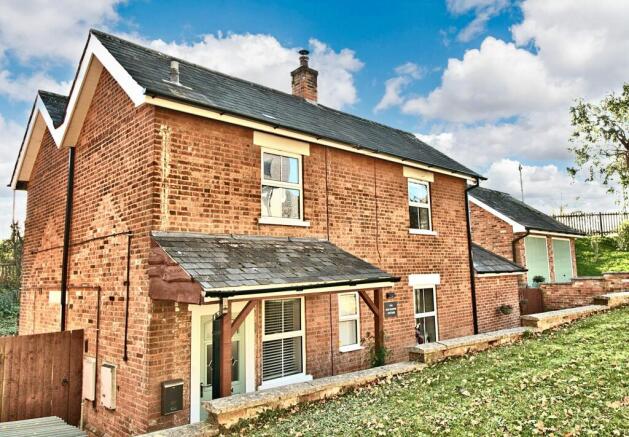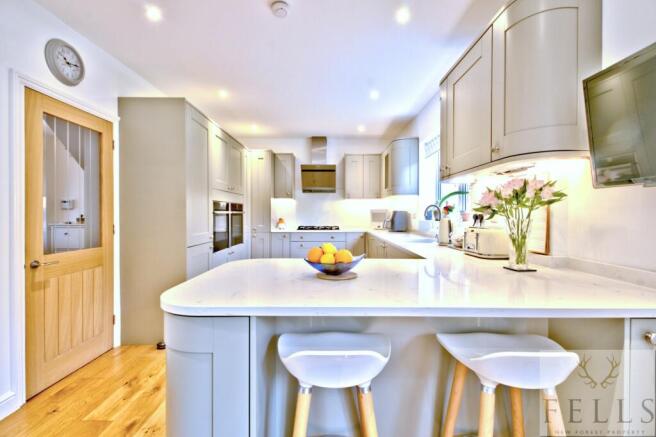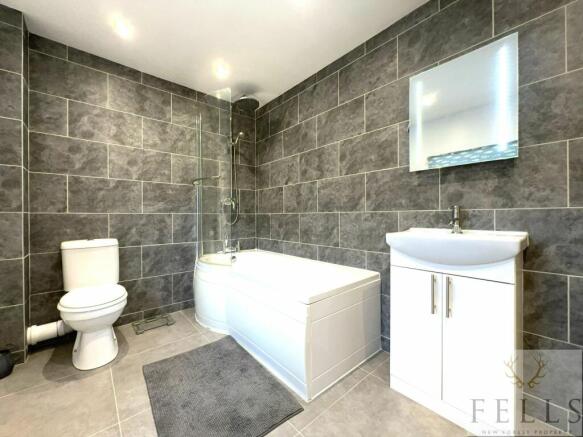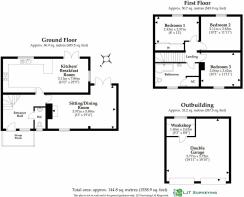Daggons Road, Alderholt

- PROPERTY TYPE
Detached
- BEDROOMS
3
- BATHROOMS
1
- SIZE
1,201 sq ft
112 sq m
- TENUREDescribes how you own a property. There are different types of tenure - freehold, leasehold, and commonhold.Read more about tenure in our glossary page.
Freehold
Key features
- Historic property - former railway cottages
- Fully renovated throughout
- Beautiful new kitchen in 2022
- Cosy living room with woodburning stove
- Stunning bathroom
- French doors to the garden from both the dining and living rooms
- Established and mature gardens - beautiful summer colour
- Convenient downstairs cloakroom
Description
A Charming Three-Bedroom Period Home Rich in Local History
Charming 3-bed period home rich in history. Originally built as the station master's house for the former Daggons Road (Alderholt) station house is now a modern and beautifuly renovated family home with a new kitchen and stunning bathroom. Set in a large garden with a double garage it is nestled in a private location close to the heart of the village. A must-see!
Upon entry, a spacious and welcoming entrance hall, finished with solid wood flooring, provides access to all main rooms and a convenient downstairs cloakroom.
The living room, bathed in natural light from its triple aspect windows, features a wood-burning stove and double glazed French doors that open onto the patio, providing a convenient indoor-outdoor connection.
The recently installed and well-appointed kitchen with quartz worktops offers ample space for a breakfast bar and is well fitted with abundant wall-mounted and under-counter storage, a gas hob, two electric pyrolytic ovens, with down and slide-under doors, and space for essential appliances.
Adjacent to the kitchen, separated by the quartz top breakfast bar, the dual-aspect dining room offers ample space for family gatherings. French doors open into the garden, enhancing the flow of the property and providing natural light.
Upstairs, the first floor presents three generously sized double bedrooms, one with built-in wardrobes. The landing and bedroom all have new carpets. They share a lovely spacious family bathroom complete with a P-shaped bath, overhead shower, WC and washbasin, alongside a practical airing cupboard hosing the hot water tank.
Outdoors:
The property boasts a large, private rear garden, predominantly laid to lawn and bordered by established flowerbeds and terracing on the banks at the back of the garden. The sandstone patio adjacent to the house, provides an ideal space for outdoor dining and entertaining.
The driveway,with 2 parking spaces, leads to a detached double garage, complete with a versatile utility room that could easily be converted into a workshop or home office.
With all mains services, gas central heating, and UPVC double glazing throughout, this home combines historical charm with modern comfort.
This is a rare opportunity to own a piece of Alderholt's heritage.
Local facilities:
Under ¼ mile (5 minutes walk) to the Co-op store in Alderholt.
Under ¾ mile (20 minutes walk) to Alderholt Sports and Social Club, and Recreation Ground.
About 15 minutes walk to St James First School.
Under 3 miles to Fordingbridge town centre shops and cafes.
5 miles to Verwood town centre and Morrisons supermarket.
7.5 miles to Ringwood town centre car park for Waitrose and Sainsbury’s.
Ideally situated for superb country walks on the Cranborne Estate and in Ringwood Forest.
6 miles (15 minutes’ drive) takes you into the heart of beautiful open countryside in the New Forest.
Historical notes:
This property was built before 1876, when the Salisbury & Dorset Junction Railway opened in January 1876. It was originally 2 cottages, one for the Station Master for Daggons Road Station (named as such to avoid confusion with Aldershot), the other for another railway employee. The railway closed on 4 May 1964, and the cottages have since been combined and modernised and are now a beautiful three-bedroom detached home. The tracks originally ran through what is now the back garden, and then through a bridge under Daggons Road. The current dining room french doors would have opened straight onto the platform. There is considerable documented history of the house and station online. A useful resource, with many historic photos is on the disused-stations website. Search there for daggons_road.
EPC Rating: D
Hall
Double glazed door enters into the spacious hall, with the cloakroom off to the side.
Kitchen
4.5m x 3.11m
Spacious kitchen, completely replaced in 2022, with twin NEFF ovens, hob and extractor fan, quartz worktops and integrated fridge. Breakfast bar separates the kitchen and dining room.
Dining Room
3.36m x 3.11m
Dining room, separated from the kitchen by the breakfast bar, with double glazed french door out into the garden
Living Room
5.89m x 3.11m
Spacious lounge, a light and bright room with with triple aspect windows and a double glazed french doors to the patio outside. A cosy room, with a woodburing stove in the fireplace.
Bedroom 1
3.63m x 3.11m
Beautifully presented main bedroom with attractive views over the garden.
Bedroom 2
3.62m x 3.06m
Bedroom 2 overlooks the front of the house.
Bedroom 3
3.97m x 2.43m
Bedroom 3 - this double bedroom benefits from large built-in sliding door wardrobes and overlooks the garden.
Bathroom
3.97m x 2.02m
Spacious bathroom, in exceptional condition. S-shaped bath with shower over, WC and basin. Airing cupboard with hot water tank ensures this room remains warm.
Garden
Attractive light filled garden with central grassed area surrounded by terraced banks to the south east round to the south west, well planted with mature shrubs and herbaceous plants, wild geraniums and hundreds of bulbs. The terraced banks become a festival of colour in early spring right through to autumn. To the side of the house is a sandstone patio area, ideal for outdoor dining, and a further gravel area with a shed and an outdoor sink.
Front Garden
Further garden at the front of the house and to the right of the garage
Parking - Double garage
Double garage with parking in front for a further 2 cars. At the rear of the garage is a room, currently used as a utility room, but which could be a workshop or a work from home space. shop -
- COUNCIL TAXA payment made to your local authority in order to pay for local services like schools, libraries, and refuse collection. The amount you pay depends on the value of the property.Read more about council Tax in our glossary page.
- Band: E
- PARKINGDetails of how and where vehicles can be parked, and any associated costs.Read more about parking in our glossary page.
- Garage
- GARDENA property has access to an outdoor space, which could be private or shared.
- Front garden,Private garden
- ACCESSIBILITYHow a property has been adapted to meet the needs of vulnerable or disabled individuals.Read more about accessibility in our glossary page.
- Ask agent
Daggons Road, Alderholt
Add an important place to see how long it'd take to get there from our property listings.
__mins driving to your place
Get an instant, personalised result:
- Show sellers you’re serious
- Secure viewings faster with agents
- No impact on your credit score

Your mortgage
Notes
Staying secure when looking for property
Ensure you're up to date with our latest advice on how to avoid fraud or scams when looking for property online.
Visit our security centre to find out moreDisclaimer - Property reference 2f048900-b7d9-4067-bea8-a58e89ff1aa7. The information displayed about this property comprises a property advertisement. Rightmove.co.uk makes no warranty as to the accuracy or completeness of the advertisement or any linked or associated information, and Rightmove has no control over the content. This property advertisement does not constitute property particulars. The information is provided and maintained by Fells New Forest Property, Ringwood. Please contact the selling agent or developer directly to obtain any information which may be available under the terms of The Energy Performance of Buildings (Certificates and Inspections) (England and Wales) Regulations 2007 or the Home Report if in relation to a residential property in Scotland.
*This is the average speed from the provider with the fastest broadband package available at this postcode. The average speed displayed is based on the download speeds of at least 50% of customers at peak time (8pm to 10pm). Fibre/cable services at the postcode are subject to availability and may differ between properties within a postcode. Speeds can be affected by a range of technical and environmental factors. The speed at the property may be lower than that listed above. You can check the estimated speed and confirm availability to a property prior to purchasing on the broadband provider's website. Providers may increase charges. The information is provided and maintained by Decision Technologies Limited. **This is indicative only and based on a 2-person household with multiple devices and simultaneous usage. Broadband performance is affected by multiple factors including number of occupants and devices, simultaneous usage, router range etc. For more information speak to your broadband provider.
Map data ©OpenStreetMap contributors.




