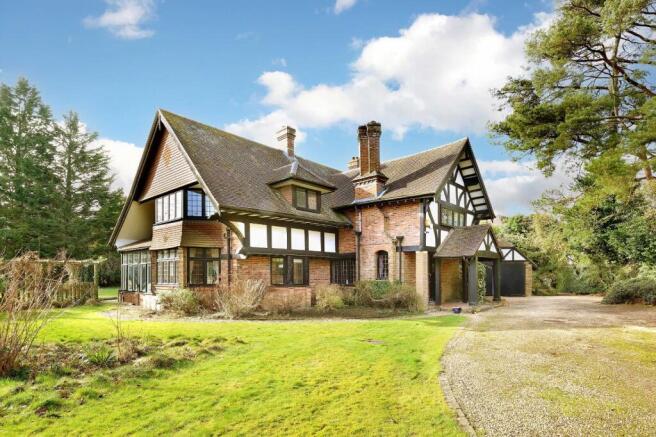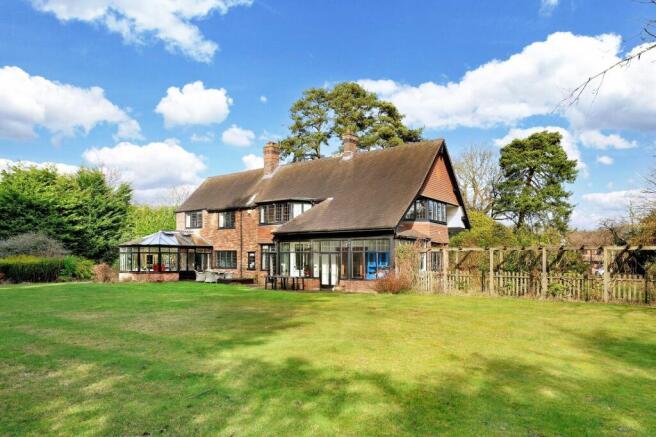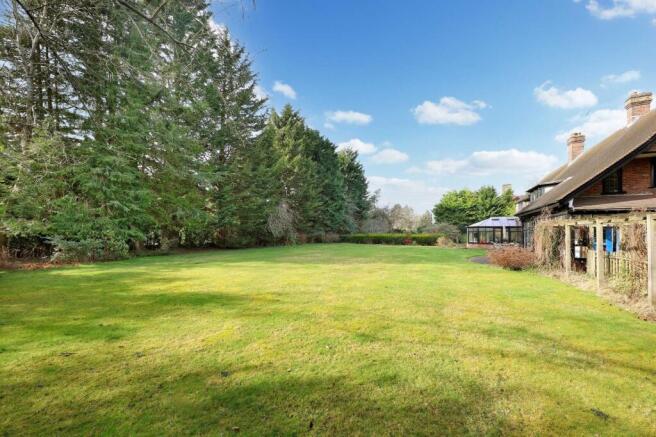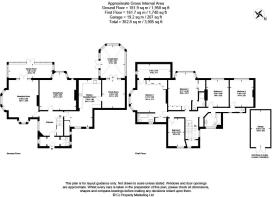
Copperkins Lane, Amersham, HP6

- PROPERTY TYPE
Detached
- BEDROOMS
5
- BATHROOMS
3
- SIZE
3,905 sq ft
363 sq m
- TENUREDescribes how you own a property. There are different types of tenure - freehold, leasehold, and commonhold.Read more about tenure in our glossary page.
Ask agent
Description
Hamilton House is a stunning ‘Arts and Crafts’ style detached family home in a sought after, highly regarded Chesham Bois location, offering well proportioned, flexible accommodation.
The house is approached by a large carriage driveway, providing ample parking and access to the garage. Hamilton House is situated within a mature, private substantial plot of 0.8 acres, which benefits from a south facing aspect at the rear.
The ground floor comprises of a spacious panelled Reception Hall with a feature fireplace and wide oak staircase. The hall provides access to the formal Drawing Room with a large feature bay window seat and Chesney’s fireplace, separate panelled Dining Room with feature inglenook fireplace, bay window and Study area, Kitchen/Breakfast Room, Utility and Cloakroom. There is also a Garden Room with air conditioning, which is accessed from the house and opens onto the garden, ideal for a home gym. There is a separate Family Room/Snug, which leads through to a large Conservatory and access to the garden.
On the first floor, there are two Principal Bedroom Suites with walk-in dressing rooms and en-suite bathrooms. There are three further guest Bedrooms, each with stunning views across the garden
Gardens and Grounds
Hamilton House benefits from a generous 0.8 acre south facing landscaped garden with mature planting that screens the garden to ensure privacy and tranquility. There is a large patio area, perfect for entertaining or family gatherings, which would appeal to families looking for a unique home in a sought after location.
Planning permission has been granted to remodel and significantly expand the property, bringing its total size to nearly 8,000 sq ft with 6 reception rooms and 5 bedrooms.
Location
Hamilton House is located close to the cosmopolitan busy commuter market town of Amersham, with its Café culture, boutique shops and exclusive restaurants. The house is also walking distance to the new leisure centre complex with a luxury spa with treatment facilities, full size swimming pool and diving pool, spin studio, gym and climbing wall. In addition, Hervines Park is a short walk, providing football pitches, children play areas and dog walking spaces which also access the surrounding woodland.
Chesham Bois and Amersham are well known and coveted for their excellent schooling in both the public and private sector. With a choice of the outstanding Ofsted-rated Dr Challoner’s Grammar Schools for girls and boys within catchment, as well as Chesham Grammar and with the highly regarded Beacon and Heatherton House preparatory schools within walking distance, Hamilton House ensures families have access to the highest quality of educational establishments.
The Metropolitan Line tube/Chiltern Railways mainline station at Amersham offers frequent and fast services into central London. The Motorway network is also easily accessible with the M25 and M40 junctions being located within a few miles and provide easy access to the wider motorway network as well as Heathrow, Luton and Gatwick Airports.
Additional Information
EPC Rating: E
Local Authority: Buckinghamshire Council
Council Tax Band: H
Key Features –
• Desirable ‘Arts and Crafts’ style detached family house.
• Panelled Reception Hall with a feature fireplace and Cloakroom.
• Formal Drawing Room with large feature bay window seat and Chesney’s fireplace.
• Triple aspect Garden Room with air conditioning.
• Fully fitted Kitchen/Breakfast Room.
• Family Room adjacent to Kitchen.
• Panelled Dining Room with feature inglenook fireplace, bay window and Study.
• Large Conservatory with access to rear garden.
• Two Principal Bedroom Suites with separate dressing rooms and en-suite bathrooms.
• Three further Bedrooms all with garden views.
• 0.8 acre south facing private rear garden with large sun terrace.
• Carriageway Driveway with ample parking and double garage.
• Short walk to Amersham Train Station and catchment area for Dr Challoner’s Grammar Schools.
• Planning permission for a grand ‘Arts & Crafts’ style country mansion of approx. 8,000 sq ft.
Brochures
Particulars- COUNCIL TAXA payment made to your local authority in order to pay for local services like schools, libraries, and refuse collection. The amount you pay depends on the value of the property.Read more about council Tax in our glossary page.
- Band: H
- PARKINGDetails of how and where vehicles can be parked, and any associated costs.Read more about parking in our glossary page.
- Yes
- GARDENA property has access to an outdoor space, which could be private or shared.
- Yes
- ACCESSIBILITYHow a property has been adapted to meet the needs of vulnerable or disabled individuals.Read more about accessibility in our glossary page.
- Ask agent
Copperkins Lane, Amersham, HP6
Add an important place to see how long it'd take to get there from our property listings.
__mins driving to your place
Get an instant, personalised result:
- Show sellers you’re serious
- Secure viewings faster with agents
- No impact on your credit score
Your mortgage
Notes
Staying secure when looking for property
Ensure you're up to date with our latest advice on how to avoid fraud or scams when looking for property online.
Visit our security centre to find out moreDisclaimer - Property reference BVN230367. The information displayed about this property comprises a property advertisement. Rightmove.co.uk makes no warranty as to the accuracy or completeness of the advertisement or any linked or associated information, and Rightmove has no control over the content. This property advertisement does not constitute property particulars. The information is provided and maintained by Bovingdons, Beaconsfield. Please contact the selling agent or developer directly to obtain any information which may be available under the terms of The Energy Performance of Buildings (Certificates and Inspections) (England and Wales) Regulations 2007 or the Home Report if in relation to a residential property in Scotland.
*This is the average speed from the provider with the fastest broadband package available at this postcode. The average speed displayed is based on the download speeds of at least 50% of customers at peak time (8pm to 10pm). Fibre/cable services at the postcode are subject to availability and may differ between properties within a postcode. Speeds can be affected by a range of technical and environmental factors. The speed at the property may be lower than that listed above. You can check the estimated speed and confirm availability to a property prior to purchasing on the broadband provider's website. Providers may increase charges. The information is provided and maintained by Decision Technologies Limited. **This is indicative only and based on a 2-person household with multiple devices and simultaneous usage. Broadband performance is affected by multiple factors including number of occupants and devices, simultaneous usage, router range etc. For more information speak to your broadband provider.
Map data ©OpenStreetMap contributors.





