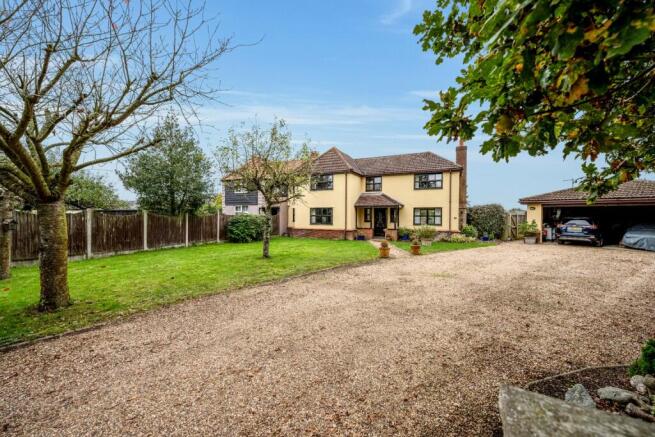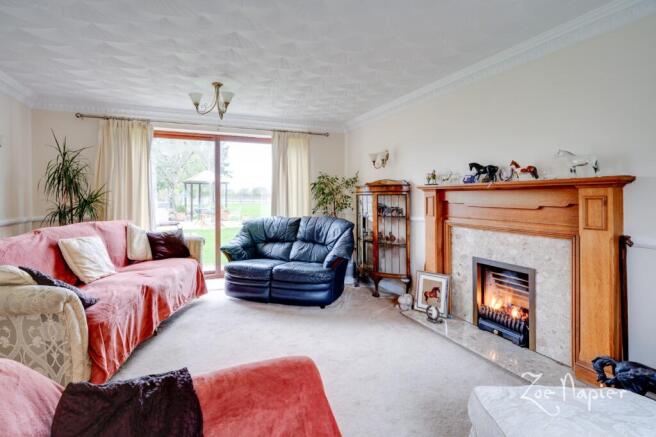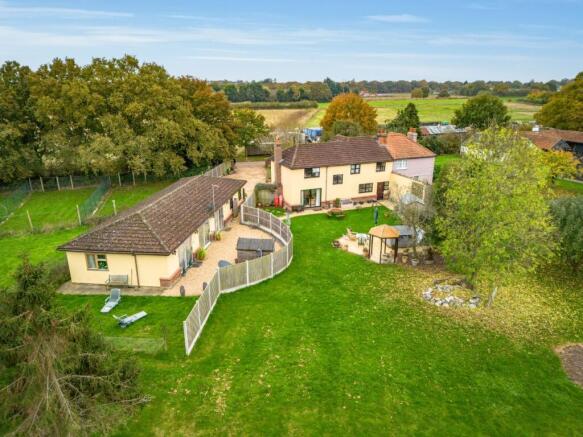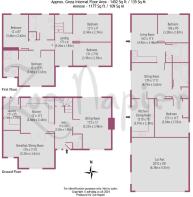
Boxted

- PROPERTY TYPE
Semi-Detached
- BEDROOMS
6
- BATHROOMS
4
- SIZE
Ask agent
- TENUREDescribes how you own a property. There are different types of tenure - freehold, leasehold, and commonhold.Read more about tenure in our glossary page.
Freehold
Key features
- Up to 6 Double Bedrooms/4 Bathrooms Multigenerational Home
- Characterful Four Bedroom Semi-Detached House
- Two Double Bedroom Detached Annexe/Holiday Lets
- Annexe has 2 Kitchens & 2 Bathrooms
- 0.42 of an Acre Plot
- Additional Land for Grazing Available to Lease
- Detached Double Width Open Garage
- Private No Through Lane Location
- End of Chain Situation
- Viewing Advised
Description
A large semi-detached home with up to 6 Bedrooms including a large annexe on 0.43 of an acre with additional 4 acres (sts) of equestrian land to buy or rent if required.
What We Think at The Zoe Napier Group
This property offers excellent living space, especially for multigenerational families where there is currently the main house, and the ancillary building provides two separate (or interconnecting) holiday lets which could also be opened up to a fabulous-sized annexe for a family member. The bonus is the property’s excellent rural location yet being so close to Colchester.
What the Owners Say
We have shared many happy years here. We own number 42 and the surrounding acreage, so our plan is to sell number 43 and move in to number 42. We still have one pony so need to retain some acreage but are happy to rent or lease some land with the possibility of future purchase should the buyer require grazing. The holiday lets have provided us with a decent yield too.
History & Background
An exciting opportunity for multi-generational living in a no-through lane, largely surrounded by grazing and farmland. The property comprises a largely extended four-bedroom semi-detached house and an adjacent substantial two-double-bedroom detached annexe to be used as ancillary to the main house or a variation to the planning is also approved for use as a holiday let (application 110699) subject to an 11-month occupancy for holiday let use.
For those with equestrian interests, the property is situated on a substantial plot of 0.43 of an acre with an additional 4 acres(sts) of grazing land that could be bought or rented if required.
The property was extended back in the early 1990’s, being well appointed including having an en-suite to the main bedroom with two well-proportioned reception rooms, accompanying the kitchen and service rooms on the ground floor. The annexe provides two double bedrooms and currently is arranged to provide two holiday let/Air B & B accommodations, each with its own bathroom and kitchen area. In addition, there is extensive parking and a detached double-width carport. An end-of-chain and fast move can be accommodated.
Setting & Location
The property is in an unmade private lane which is a no-through lane off Straight Road in the village of Boxted. The lane is directly opposite Langham Road and the area is largely surrounded by semi-rural equestrian and agricultural property with surrounding farmland. This is therefore a highly sought-after location for Colchester, as Boxted lies only 3.1 miles north of Colchester (North) mainline station for a 50-minute journey into London’s Liverpool Street. Colchester City is the oldest recorded town in Britain, latterly obtaining City status and offering all the main amenities including both private and grammar schools. The A12 is also conveniently accessible.
More locally Boxted has a primary school (St Peters CEVC primary school and Ofsted rated as Good. The area has a range of amenities to cater for family life, ranging from green spaces to a village pub, village hall and a community hub.
The house is pleasantly nestled in a private position.
Ground Floor Accommodation
An attractive open porch provides space for wellington boots and such with the front door leading to a generous-sized hall with a turning staircase and understairs cupboard. Access also leads to a ground floor cloakroom/w.c. The principal reception room enjoys sliding patio doors out to the rear garden and further features a dado rail and an attractive fireplace with an LPG gas real effect flame fire with a marble style inset and wood surround. The room is also a dual aspect. The Kitchen is partially open plan to a spacious dining/breakfast room with additional space for seating. The kitchen is fitted with modern units with a Rangemaster Excel (available by separate negotiation) and there is also space for other white goods. Double doors open to the dining room. This is a well-proportioned room to seat a larger family with an extended area for occasional seating. Off the kitchen is a useful utility room which has fitted units to match the kitchen with space and plumbing for white goods including a dishwasher. There is also the oil-fired boiler and space for dog beds with a stable door leading to the rear garden.
First Floor Accommodation
Stairs rise to a spacious landing where there is a built in airing cupboard. Access leads to four double bedrooms, each with a pleasant view across its own grounds or grazing. The spacious main bedroom has an en-suite shower room and there is a separate bathroom suite with the shower over the bath, a heated towel rail and attractive wooden flooring.
Detached Annexe/Holiday Lets
This substantial building was constructed in the early 1990’s with an attractive red brick plinth beneath render under a tiled roof. The building is ancillary to the house and historically has been used as an annexe. Later planning permission was obtained for the annexe to become holiday lets with the condition of use 11 months of the year. The building has three sets of sliding patio doors and while the two living arrangements have an internal door to create one larger two double bedroom annexe, the building has two bathrooms and two kitchen areas onto open plan sitting rooms each with a double bedroom. Please see floorplan. The building has electric heating with a sub-meter from the main house.
Grounds
Attractive gardens and an extensive driveway lie to the fore, where the house is set well back from its no-through lane position. There is space to create an additional hardstand if required, and there is a detached double-width open-fronted garage. Gates lead to the rear, and one leads separately to the annexe, where there is a private gravelled terrace area and shed for storage. The remaining grounds include a terrace area and hot tub base (hot tub strictly by separate negotiation). The remaining grounds are grass interspersed with trees while backing onto the neighbouring paddock. There is an additional 4 acres with passed planning permission for equestrian use, that includes 1 field shelter that is available to rent or buy via separate negotiation.
Agents Notes
- The property comprises two title deed. The house and buildings are on 0.23 of an acre on EX503113 and land attached of 0.2 of an acre on EX704005. If looking to obtain a mortgage please inform the lender or financial adviser/mortgage broker from the outset that this property contains two titles (as this may affect/influence which lenders will accommodate a mortgage)
- The current drainage system is unlikely to comply with current legislation and will be the responsibility of the buyer to install a compliant system.
- The Norwich to London proposed pylon route could be to the northeast of the property, albeit the proposal is yet to be confirmed.
- If the Detached ancillary building were to be used as holiday lets, then business rates may be applicable. Currently, the building is only occupied by family.
Services
Private Drainage (cesspit)
Oil fired heating
Mains electricity
EPC rating: E. Tenure: Freehold,
- COUNCIL TAXA payment made to your local authority in order to pay for local services like schools, libraries, and refuse collection. The amount you pay depends on the value of the property.Read more about council Tax in our glossary page.
- Band: E
- PARKINGDetails of how and where vehicles can be parked, and any associated costs.Read more about parking in our glossary page.
- Driveway
- GARDENA property has access to an outdoor space, which could be private or shared.
- Private garden
- ACCESSIBILITYHow a property has been adapted to meet the needs of vulnerable or disabled individuals.Read more about accessibility in our glossary page.
- Ask agent
Energy performance certificate - ask agent
Boxted
Add an important place to see how long it'd take to get there from our property listings.
__mins driving to your place
Get an instant, personalised result:
- Show sellers you’re serious
- Secure viewings faster with agents
- No impact on your credit score
Your mortgage
Notes
Staying secure when looking for property
Ensure you're up to date with our latest advice on how to avoid fraud or scams when looking for property online.
Visit our security centre to find out moreDisclaimer - Property reference P1323. The information displayed about this property comprises a property advertisement. Rightmove.co.uk makes no warranty as to the accuracy or completeness of the advertisement or any linked or associated information, and Rightmove has no control over the content. This property advertisement does not constitute property particulars. The information is provided and maintained by Zoe Napier Collection, Essex & South Suffolk. Please contact the selling agent or developer directly to obtain any information which may be available under the terms of The Energy Performance of Buildings (Certificates and Inspections) (England and Wales) Regulations 2007 or the Home Report if in relation to a residential property in Scotland.
*This is the average speed from the provider with the fastest broadband package available at this postcode. The average speed displayed is based on the download speeds of at least 50% of customers at peak time (8pm to 10pm). Fibre/cable services at the postcode are subject to availability and may differ between properties within a postcode. Speeds can be affected by a range of technical and environmental factors. The speed at the property may be lower than that listed above. You can check the estimated speed and confirm availability to a property prior to purchasing on the broadband provider's website. Providers may increase charges. The information is provided and maintained by Decision Technologies Limited. **This is indicative only and based on a 2-person household with multiple devices and simultaneous usage. Broadband performance is affected by multiple factors including number of occupants and devices, simultaneous usage, router range etc. For more information speak to your broadband provider.
Map data ©OpenStreetMap contributors.





