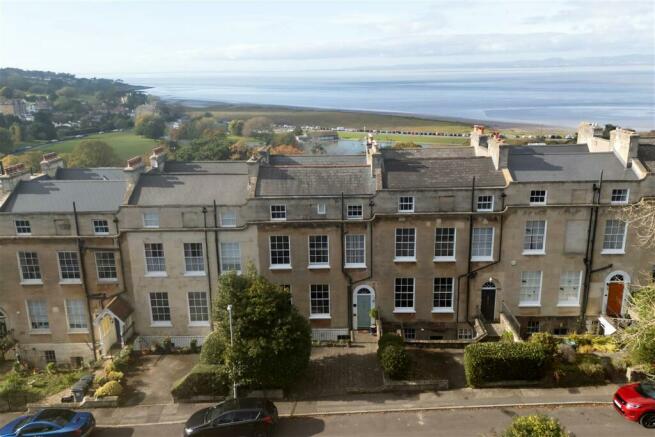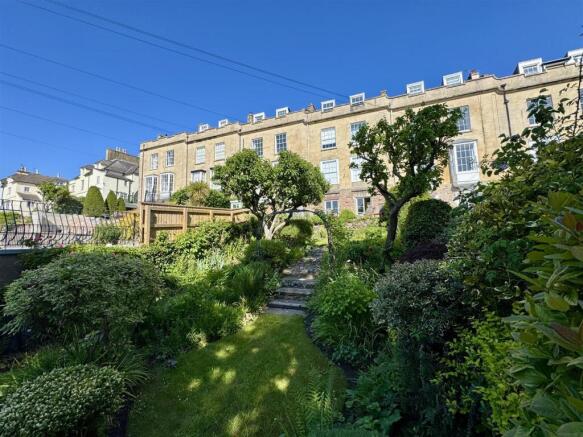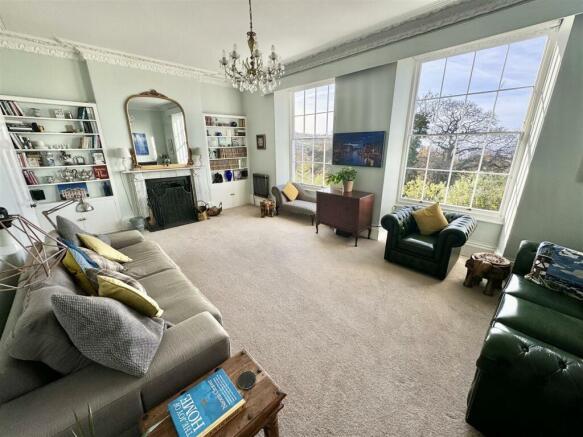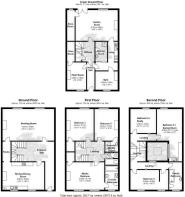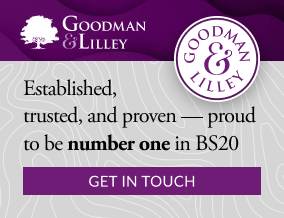
Woodhill Road, Portishead
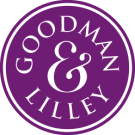
- PROPERTY TYPE
Terraced
- BEDROOMS
6
- BATHROOMS
4
- SIZE
Ask agent
- TENUREDescribes how you own a property. There are different types of tenure - freehold, leasehold, and commonhold.Read more about tenure in our glossary page.
Freehold
Key features
- Grade II Listed Georgian Townhouse
- Six Double Bedrooms
- Versatile Accommodation
- Prime Residential Address
- Approximately 3,075 Sq. Ft
- Stunning Estuary & Welsh Hill Views
- Charming Period Features
- Cottage Style Garden
- Viewing Highly Recommended
Description
Arranged over four floors the versatile accommodation extends to in excess of 3,000 SQ.FT offering an abundance of charm and character typically associated with a quintessential English Georgian homes. For those buyers searching for dual occupancy, the lower ground floor offers the potential to be converted into a self contained one/two bedroom apartment (subject to necessary planning permissions), which is sure to appeal.
The convenient location makes it the ideal choice to a variety of purchasers providing easy access to both Portishead's traditional High Street and the delights that the Marina has to offer with a selection of bars and restaurants to enjoy in both locations. The family buyer will warm to the nearby Lake Grounds allowing children the perfect space to explore or enjoy the various sporting activities the Lake Grounds has to offer, or simply enjoy a picnic during those warm summer months.
Offering true flexibility of use, Goodman & Lilley anticipate a good degree of interest due to its location and the accommodation on offer. Call us today on and talk with one of our property professionals to arrange an internal inspection.
This Georgian townhouse captivates with its exquisite Bath stone façade, which commands attention and exudes timeless elegance. The traditional front door adorned with a classic bell pull invites you into a world of sophistication. The entrance hall, featuring soaring high ceilings and intricately moulded cornices, sets the tone for what lies beyond. As you explore further into the hall a beautiful turned staircase becomes a focal point, ascending and descending with grace.
The drawing room is a grand and opulent space that epitomises luxury and comfort. With refurbished sash windows that stretch elegantly towards the ceiling, this room offers breath-taking panoramic views of the estuary and the rolling Welsh hills beyond. The natural light floods the area, accentuating the richness of the décor and creating an inviting atmosphere. The exquisite moulded cornices and the beautifully crafted rose, which adorn the high ceilings, adding a touch of sophistication to the ambiance. A focal point is the open-grate fireplace inviting warmth and charm. Whether hosting guests or enjoying a quiet evening, the drawing room provides an exquisite backdrop for every occasion.
Positioned on the front elevation of the property, the kitchen is fully equipped kitchen with stripped wooden floorboards that lend a rustic touch. Ample cabinetry provides plenty of storage, while modern appliances ensure that it meets the needs of any culinary enthusiast. The layout encourages both efficiency and ease of movement, making it a perfect environment for preparing meals and entertaining guests. Natural light pours in through the sash windows, creating a bright and airy ambiance that makes the kitchen a delightful place to spend time. A wonderful feature of the home is the butlers pantry that seamlessly interconnects the kitchen and the drawing room with original Welsh dresser and side board.
As you ascend the sweeping stairs illuminated by the stunning lantern atrium roof, you are greeted by an expansive first floor that exudes elegance and space. The impressive landing serves as a central hub, seamlessly connecting the beautifully appointed living spaces. This level boasts three spacious double bedrooms, each designed with an emphasis on space. The master bedroom is a true sanctuary, complete with its own en-suite bathroom, offering a private retreat where you can unwind after a long day. The second and third bedrooms are thoughtfully positioned to face the estuary, providing breath-taking coastal views that can be enjoyed from the comfort of your own space. The second bedroom features an en-suite shower room, ensuring convenience and privacy for family members or guests.
The second floor landing offers a versatility and potential, showcasing an ideal space for a variety of lifestyles. This level features three well-proportioned double bedrooms, each currently serving unique purposes that cater to the needs of modern living. Whether you envision a dedicated home office, a playroom for children, or a cosy guest bedroom, this floor provides the flexibility to adapt to your lifestyle. The layout encourages creativity, allowing you to personalise each room to reflect your preferences and requirements. Accompanying these versatile bedrooms is a spacious family bathroom, thoughtfully designed to serve the needs of guests and family on this level.
The lower ground floor offers a remarkable opportunity for customisation if desired, making it a highly versatile space that can cater to various needs. Some properties along the terrace have elegantly transformed this area into self-contained apartments, providing an excellent option for guests, rental income, or even a separate living space for family members. The garden room serves as a delightful centrepiece, featuring an inviting inglenook fireplace, perfect for cosy gatherings. With French doors leading to the rear garden, this room seamlessly connects indoor and outdoor living, enhancing the overall ambiance of the home. In addition to the garden room, the basement is well-equipped with essential amenities for modern living. Adjacent to the garden room, you will find a spacious store room and a practical utility room, ensuring ample storage and convenience. The inclusion of a shower room adds functionality, making this space even more appealing for guests. A dedicated gym room also serves as an ideal haven for health enthusiasts. The plant room further enhances the versatility of this area, allowing generous space for storage.
Outside - The rear garden is predominantly laid to lawn and patio and offers the opportunity for the children to run wild and explore. The patio can be accessed from the garden room and has an expansive space to entertain family and friends or just relax and watch the ships sail by after a long day in the office. The garden features various fruit trees and deep planted borders that extends down to Battery Lane providing a pleasant outside space for all of the family to enjoy. There is also potential to create access into the back of the garden and build a garage or off road parking. The property also benefits from having cellars that extend under the whole length and depth of the front garden providing useful dry storage space.
Location - The convenient location makes it the ideal choice for a variety of purchasers providing easy access to both Portishead's traditional High Street and the delights that the Marina has to offer with a selection of bars and restaurants to enjoy in both locations. The family buyer will warm to the nearby Lake Grounds allowing children the perfect space to explore or enjoy the various sporting activities they have to offer, or simply enjoy a picnic during those warm summer months.
Portishead itself has seen great investment over the last decade, adding to its popularity and facilities which include a stunning Marina, Waitrose supermarket, a recently refurbished Lido as well as a number of small boutiques, eateries and larger facilities. Portishead is increasingly popular with families and couples who embrace the outdoor life, many taking advantage of the good schools, golf course, coastal walks, 15 minutes to Clifton Village, as well as access to the M5 motorway network at junction 19. For commuters Bristol city centre is 10 miles away and Bristol Temple Meads or Parkway offer high speed train links to London Paddington in 90 minutes. Bristol International airport has flights throughout the world and is some 12 miles to the South of the property.
Agents Notes - M5 (J19) 3 miles, M4 (J20) 11 miles, Bristol Parkway 14 miles, Bristol Temple Meads 10.5 miles, Bristol Airport 12 miles (distances approximate)
Tenure: Freehold
Local Authority: North Somerset Council Tel:
Council Tax Band: F
Services: All mains services connected.
Energy Performance Certificate: Grade II Listed exempt
All viewings strictly by appointment with the agent Goodman & Lilley -
Brochures
Woodhill Road, Portishead- COUNCIL TAXA payment made to your local authority in order to pay for local services like schools, libraries, and refuse collection. The amount you pay depends on the value of the property.Read more about council Tax in our glossary page.
- Ask agent
- PARKINGDetails of how and where vehicles can be parked, and any associated costs.Read more about parking in our glossary page.
- Yes
- GARDENA property has access to an outdoor space, which could be private or shared.
- Yes
- ACCESSIBILITYHow a property has been adapted to meet the needs of vulnerable or disabled individuals.Read more about accessibility in our glossary page.
- Ask agent
Energy performance certificate - ask agent
Woodhill Road, Portishead
Add an important place to see how long it'd take to get there from our property listings.
__mins driving to your place
Get an instant, personalised result:
- Show sellers you’re serious
- Secure viewings faster with agents
- No impact on your credit score

Your mortgage
Notes
Staying secure when looking for property
Ensure you're up to date with our latest advice on how to avoid fraud or scams when looking for property online.
Visit our security centre to find out moreDisclaimer - Property reference 33508000. The information displayed about this property comprises a property advertisement. Rightmove.co.uk makes no warranty as to the accuracy or completeness of the advertisement or any linked or associated information, and Rightmove has no control over the content. This property advertisement does not constitute property particulars. The information is provided and maintained by Goodman & Lilley, Portishead. Please contact the selling agent or developer directly to obtain any information which may be available under the terms of The Energy Performance of Buildings (Certificates and Inspections) (England and Wales) Regulations 2007 or the Home Report if in relation to a residential property in Scotland.
*This is the average speed from the provider with the fastest broadband package available at this postcode. The average speed displayed is based on the download speeds of at least 50% of customers at peak time (8pm to 10pm). Fibre/cable services at the postcode are subject to availability and may differ between properties within a postcode. Speeds can be affected by a range of technical and environmental factors. The speed at the property may be lower than that listed above. You can check the estimated speed and confirm availability to a property prior to purchasing on the broadband provider's website. Providers may increase charges. The information is provided and maintained by Decision Technologies Limited. **This is indicative only and based on a 2-person household with multiple devices and simultaneous usage. Broadband performance is affected by multiple factors including number of occupants and devices, simultaneous usage, router range etc. For more information speak to your broadband provider.
Map data ©OpenStreetMap contributors.
