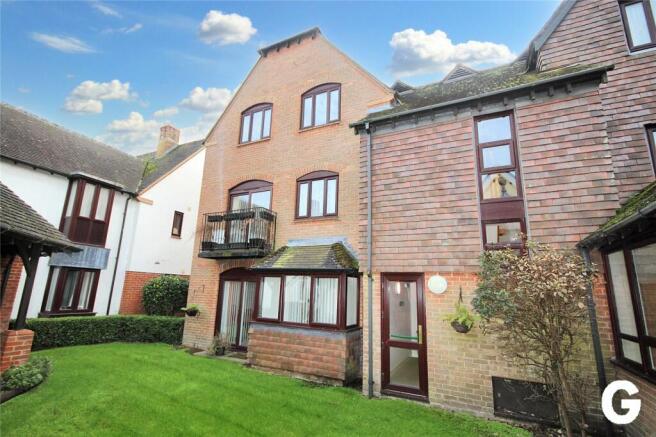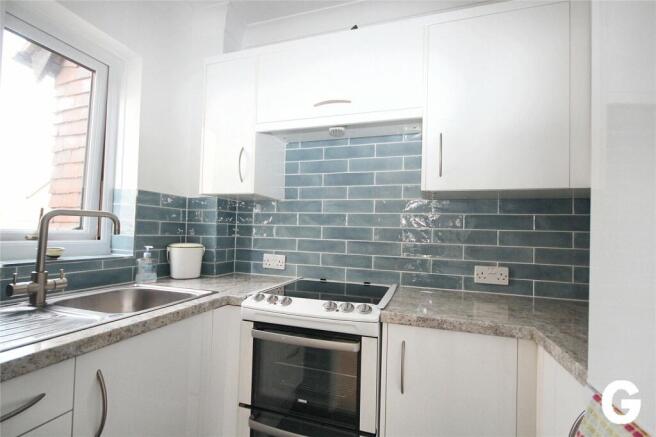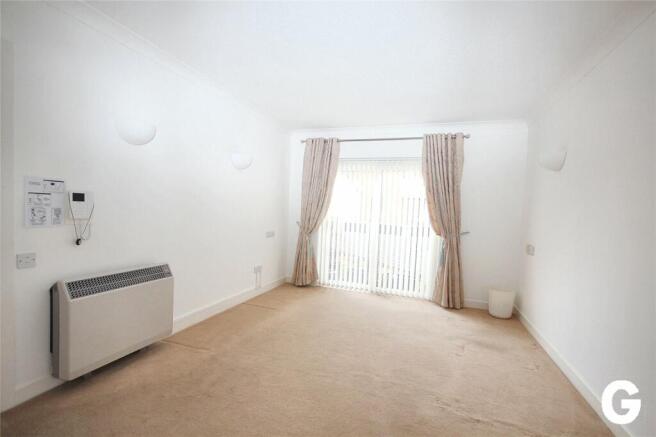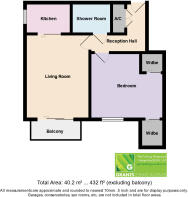
Deweys Lane, Ringwood, Hampshire, BH24

- PROPERTY TYPE
Retirement Property
- BEDROOMS
1
- BATHROOMS
1
- SIZE
Ask agent
Key features
- Town Centre Location
- House Managed complex
- Age 55 plus
- No Onward Chain
- Balcony
- Delightful communal gardens
Description
Summary of Accommodation
* SECURE COMMUNAL MAIN ENTRANCE WITH PHONE SYSTEM * GLAZED COMMUNAL WALKWAY, ACCESS TO LIFT & STAIRS * PERSONAL FRONT DOOR * RECEPTION HALL * LIVING ROOM * KITCHEN * BEDROOM * SHOWER ROOM * DELIGHTFUL COMMUNAL GARDENS * COMMUNAL LAUNDRY ROOM AND GUEST ROOM * NO ONWARD CHAIN *
DESCRIPTION AND CONSTRUCTION:
This first floor apartment forms part of an exclusive and prestigious retirement complex for residents of 55 years and over, being centrally located adjacent to Ringwood High Street and Market Place. This development was originally constructed during the 1980's, paying particular attention to external architectural feature and set in delightful and well landscaped grounds. The development offers charm, character and attention to personal comfort with managers who ensure the smooth running of the complex.
SITUATION:
The apartment is located on the first floor, accessible via lift or stairs, and is centrally positioned within the town, just off the Market Place and High Street of Ringwood Town Centre, which itself offers a weekly street market, in addition to comprehensive range of leisure, shopping and community facilities. The Sainsbury's and Waitrose supermarkets are within a few hundred metres level walk, as are banks and main stores. The A31 and A338 provide transport links to the main centres of Bournemouth (12 miles), Southampton (16 miles) and Salisbury (18miles). The open New Forest is within two miles distance.
DIRECTIONAL NOTE:
From Ringwood market place proceed down Dewey’s Lane, adjacent to Lovitaly restaurant, passing the Courtyard bistro whereupon the entrance to White Lion Courtyard is immediately in front.
PERSONAL FRONT DOOR WITH INSET SPY HOLE, GIVING ACCESS TO:
PERSONAL RECEPTION HALL: With emergency pull cord. Door to electric meter cupboard. Consumer unit panel. Wall light point. Twin doors to airing cupboard housing, Ariston heater (hot water) & adjacent slatted shelving.
FROM THE RECEPTION HALL, DOOR TO:
LIVING ROOM: 14'4" x 10'9" (4.37m x 3.28m). With double glazed sliding patio door, giving aspect & access to the balcony overlooking communal gardens beyond. Telephone point. Television socket. "Dimplex" night storage heater. 4 wall light points. Emergency pull cord.
FROM THE LIVING ROOM, SLIDING DOOR TO:
KITCHEN: 7'6" x 5' (2.29m x 1.52m). Double glazed window to the side elevation. Modern white kitchen comprising single bowl, single drainer stainless steel sink unit with monoblock mixer tap set into a laminate work surface, with cupboard & nest of 4 drawers beneath. Work surface on the adjacent wall with fitted Zanussi electric cooker. Corner carousel unit. Additional base unit. Full height Beko fridge-freezer. Matching range of wall cupboards. Attractive tiled surrounds.
FROM THE RECEPTION HALL, DOOR TO:
BEDROOM: 12'7" x 11'1" (3.84m x 3.38m) at maximum points. Double glazed window overlooking the communal gardens. "Dimplex" electric heater unit. 2 wall light points. Emergency pull cord. Television socket. Recess with 2 bifold door wardrobes with hanging and shelving.
FROM THE RECEPTION HALL, DOOR TO:
SHOWER ROOM: 6'8" x 5' (2.03m x 1.52m). Comprising modern large walk-in shower cubicle with glazed sliding doors, fitted Mira shower. Fully tiled throughout. Wash basin set in vanity unit with cupboards beneath. Concealed cistern w.c. Electric wall heater. Extractor fan.
AGENTS NOTE: The property benefits from the use of a communal laundry room. A guest suite is available at a small cost & subject to availability.
OUTSIDE:
The delightful communal gardens are easily accessible from various points along the communal halls.
COUNCIL TAX BAND: D
LEASE INFORMATION: GROUND RENT: £398.81 per annum MAINTENANCE: £2250.10 per annum, LEASE 99 YEARS, COMMENCING FROM 1986.
The managing agents are Firstport, Marlborough House, Wigmore Place, Luton LU2 9EX Telephone number: email:
All incoming purchasers are required to complete an application to purchase, provide proof of age and pay an administration fee. Once this fee has been received the Management Company will send the purchaser a purchaser information pack and the purchaser will also need to arrange a meeting with the ‘house manager’ for approval prior to purchase. A doctor’s letter will also be required confirming a buyer is able to live independently.
EPC LINK:
Consumer Protection from Unfair Trading Regulations 2008
These details are for guidance only and complete accuracy cannot be guaranteed. If there is any point, which is of particular importance, verification should be obtained. They do not constitute a contract or part of a contract. All measurements are approximate. No guarantee can be given with regard to planning permissions or fitness for purpose. No apparatus, equipment, fixture or fitting has been tested. Items shown in photographs are NOT necessarily included. Interested Parties are advised to check availability and make an appointment to view before travelling to see a property.
The Data Protection Act 1998
Please note that all personal information provided by customers wishing to receive information and/or services from the estate agent will be processed by the estate agent, the team Association Consortium Company of which it is a member and team Association Limited for the purpose of providing services associated with the business of an estate agent and for the additional purposes set out in the privacy policy (copies available on request) but specifically excluding mailings or promotions by a third party. If you do not wish your personal information to be used for any of these purposes, please notify your estate agent. For further information about the Consumer Protection from Unfair Trading Regulations 2008 see
- COUNCIL TAXA payment made to your local authority in order to pay for local services like schools, libraries, and refuse collection. The amount you pay depends on the value of the property.Read more about council Tax in our glossary page.
- Band: D
- PARKINGDetails of how and where vehicles can be parked, and any associated costs.Read more about parking in our glossary page.
- Ask agent
- GARDENA property has access to an outdoor space, which could be private or shared.
- Ask agent
- ACCESSIBILITYHow a property has been adapted to meet the needs of vulnerable or disabled individuals.Read more about accessibility in our glossary page.
- Ask agent
Deweys Lane, Ringwood, Hampshire, BH24
Add an important place to see how long it'd take to get there from our property listings.
__mins driving to your place
Notes
Staying secure when looking for property
Ensure you're up to date with our latest advice on how to avoid fraud or scams when looking for property online.
Visit our security centre to find out moreDisclaimer - Property reference BGR240147. The information displayed about this property comprises a property advertisement. Rightmove.co.uk makes no warranty as to the accuracy or completeness of the advertisement or any linked or associated information, and Rightmove has no control over the content. This property advertisement does not constitute property particulars. The information is provided and maintained by Grants Of Ringwood, Ringwood. Please contact the selling agent or developer directly to obtain any information which may be available under the terms of The Energy Performance of Buildings (Certificates and Inspections) (England and Wales) Regulations 2007 or the Home Report if in relation to a residential property in Scotland.
*This is the average speed from the provider with the fastest broadband package available at this postcode. The average speed displayed is based on the download speeds of at least 50% of customers at peak time (8pm to 10pm). Fibre/cable services at the postcode are subject to availability and may differ between properties within a postcode. Speeds can be affected by a range of technical and environmental factors. The speed at the property may be lower than that listed above. You can check the estimated speed and confirm availability to a property prior to purchasing on the broadband provider's website. Providers may increase charges. The information is provided and maintained by Decision Technologies Limited. **This is indicative only and based on a 2-person household with multiple devices and simultaneous usage. Broadband performance is affected by multiple factors including number of occupants and devices, simultaneous usage, router range etc. For more information speak to your broadband provider.
Map data ©OpenStreetMap contributors.








