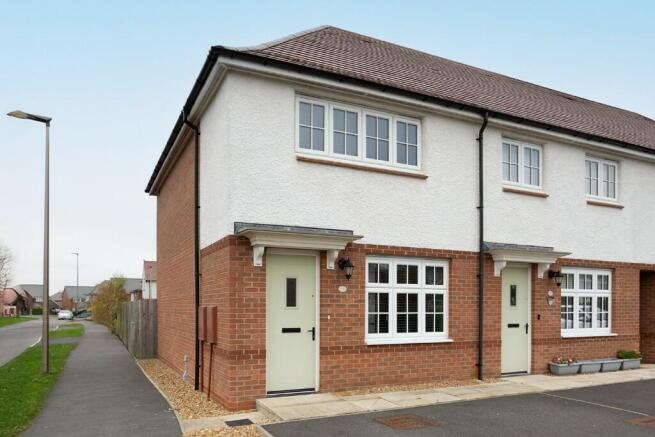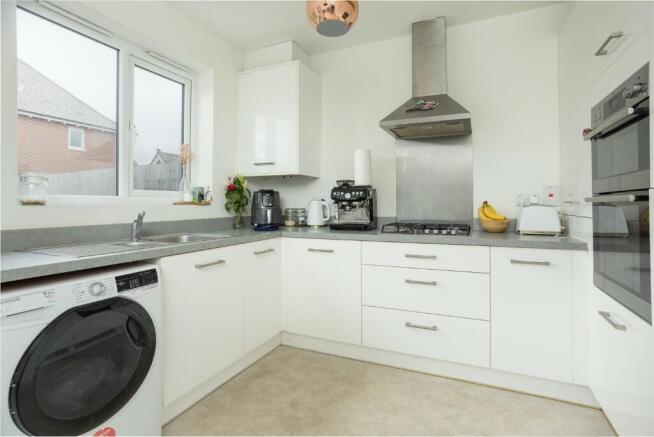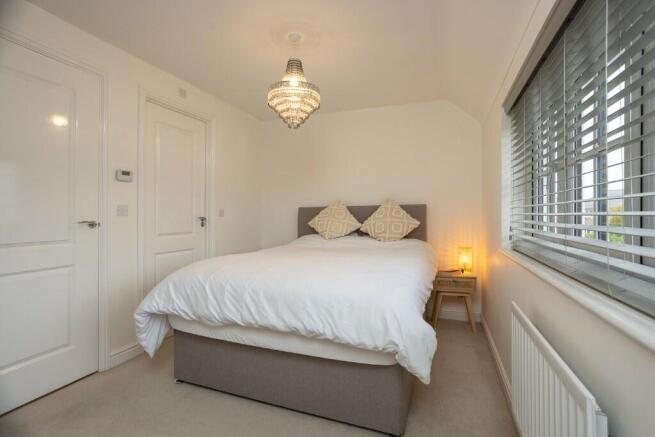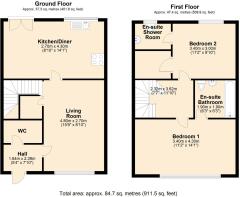Mercia Grove, CH3

- PROPERTY TYPE
End of Terrace
- BEDROOMS
2
- BATHROOMS
2
- SIZE
911 sq ft
85 sq m
- TENUREDescribes how you own a property. There are different types of tenure - freehold, leasehold, and commonhold.Read more about tenure in our glossary page.
Freehold
Key features
- Spacious End Terrace
- 2 Bathrooms and Downstairs WC
- Quiet Location with wide open aspect
- Double Driveway
- Beautifully presented
- Stylish decor
- Close to local schools
Description
The living room is an inviting, sophisticated space, featuring plush carpeting that adds warmth, paired with a statement chandelier that casts a gentle glow throughout. Large front-facing windows flood the room with light and provide tranquil views of lush shrubs and mature trees, creating a private, secluded feel. The living room's layout is both functional and refined, enhanced by a spacious under stairs storage cupboard-perfect for keeping the area clutter-free. Unlike many new-builds, this home is generously appointed with storage solutions, maximising space and convenience throughout.
Moving into the sleek, modern kitchen-diner, you're greeted by a beautifully designed space overlooking the rear garden. This area is ideal for both everyday meals and entertaining, with the kitchen itself boasting high-end features such as a double oven, a gas hob with a stylish splashback, and a suite of gleaming white gloss cupboards that contrast elegantly against the laminate flooring. This seamless design creates a functional and attractive space, while a cozy dining area tucked into one corner provides the perfect spot for family meals or hosting friends.
Ascending the staircase, with its oak handrail adding a touch of sophistication, you enter a bright, airy upper hallway that leads to two spacious ensuite bedrooms, each of which offers the flexibility to serve as a master. The front bedroom, positioned to capture light from a large window, feels especially grand and private. It's appointed with sleek sliding wardrobes and a travertine-tiled ensuite, complete with a bath-shower combination and a contemporary floating hand basin.
The second bedroom, situated at the rear, has its own ensuite with stylish tiling, a walk-in shower, a floating basin, and a heated towel rail for a touch of luxury. Currently used as a dressing room, this adaptable space can effortlessly transform back into a bedroom, offering versatility to suit changing needs. Built-in storage throughout the upstairs continues the home's theme of practicality combined with style, ensuring every corner is utilised efficiently.
Stepping outside, you'll find a generously proportioned garden, unusually spacious for the property's plot size. With minimal overlooking from neighbours, this garden is an inviting retreat-ideal for everything from outdoor dining and relaxation to gardening or play. The well-maintained lawn and potential for additional landscaping make it a versatile space that complements the indoor living areas beautifully.
This property harmoniously blends style, functionality, and privacy, making it an ideal choice for young professionals, first-time buyers, or small families seeking a home that combines contemporary design with ample outdoor space. Its thoughtful layout and high-quality finishes make it a true standout in a convenient and desirable location!
LOCAL AREA
Saighton Camp, located just outside Chester, combines rural tranquillity with easy access to the city. Originally a military camp, the area has been transformed into a residential development that blends historical charm with modern living. The location offers excellent connectivity to Chester's amenities, schools, and transport links, while also providing ample green spaces, parks, and walking trails for outdoor recreation.
With Chester's rising popularity and Saighton Camp's unique appeal, the area presents strong potential for property value growth, making it an attractive option for both homebuyers and investors seeking a blend of heritage, convenience, and natural beauty.
Disclaimer Summary: Property Information
Our sales particulars are a general guide to the property and are for descriptive purposes only, and may not entirely be accurate. For specific details, please contact us, especially if you are traveling a long distance to view the property. Measurements provided are for guidance only, and we recommend commissioning your own surveys. These particulars are issued in good faith but do not form part of any offer or contract. Potential buyers must verify all information independently. Neither LaDelfa Estates Limited nor its employees or agents provide any representation or warranty regarding the property.
LaDelfa Estates are full members of the NAEA (Property Mark)
This property is believed to be Council Tax Band C
Brochures
Brochure 1- COUNCIL TAXA payment made to your local authority in order to pay for local services like schools, libraries, and refuse collection. The amount you pay depends on the value of the property.Read more about council Tax in our glossary page.
- Ask agent
- PARKINGDetails of how and where vehicles can be parked, and any associated costs.Read more about parking in our glossary page.
- Driveway
- GARDENA property has access to an outdoor space, which could be private or shared.
- Yes
- ACCESSIBILITYHow a property has been adapted to meet the needs of vulnerable or disabled individuals.Read more about accessibility in our glossary page.
- Ask agent
Mercia Grove, CH3
Add an important place to see how long it'd take to get there from our property listings.
__mins driving to your place
Get an instant, personalised result:
- Show sellers you’re serious
- Secure viewings faster with agents
- No impact on your credit score
Your mortgage
Notes
Staying secure when looking for property
Ensure you're up to date with our latest advice on how to avoid fraud or scams when looking for property online.
Visit our security centre to find out moreDisclaimer - Property reference LDES005. The information displayed about this property comprises a property advertisement. Rightmove.co.uk makes no warranty as to the accuracy or completeness of the advertisement or any linked or associated information, and Rightmove has no control over the content. This property advertisement does not constitute property particulars. The information is provided and maintained by LaDelfa Estates, Chester. Please contact the selling agent or developer directly to obtain any information which may be available under the terms of The Energy Performance of Buildings (Certificates and Inspections) (England and Wales) Regulations 2007 or the Home Report if in relation to a residential property in Scotland.
*This is the average speed from the provider with the fastest broadband package available at this postcode. The average speed displayed is based on the download speeds of at least 50% of customers at peak time (8pm to 10pm). Fibre/cable services at the postcode are subject to availability and may differ between properties within a postcode. Speeds can be affected by a range of technical and environmental factors. The speed at the property may be lower than that listed above. You can check the estimated speed and confirm availability to a property prior to purchasing on the broadband provider's website. Providers may increase charges. The information is provided and maintained by Decision Technologies Limited. **This is indicative only and based on a 2-person household with multiple devices and simultaneous usage. Broadband performance is affected by multiple factors including number of occupants and devices, simultaneous usage, router range etc. For more information speak to your broadband provider.
Map data ©OpenStreetMap contributors.





