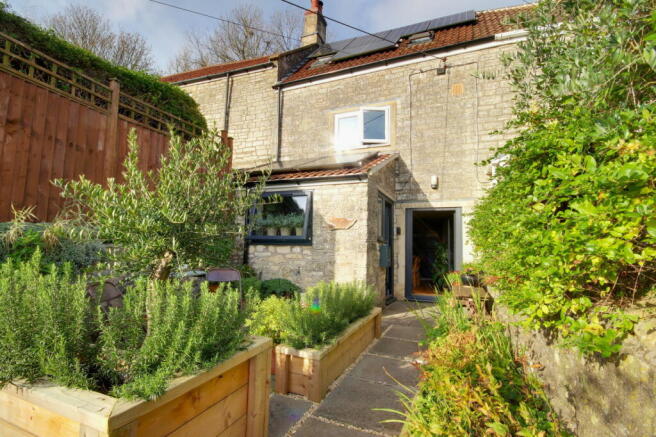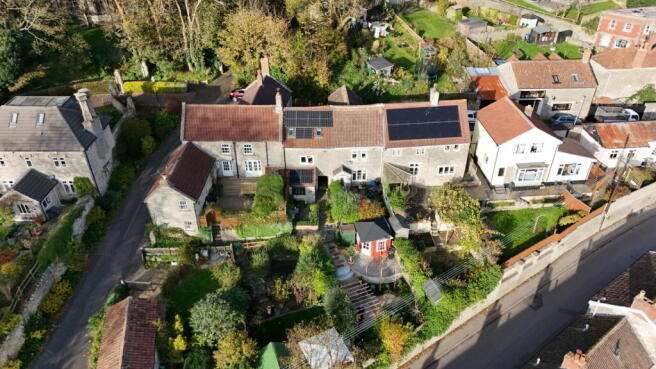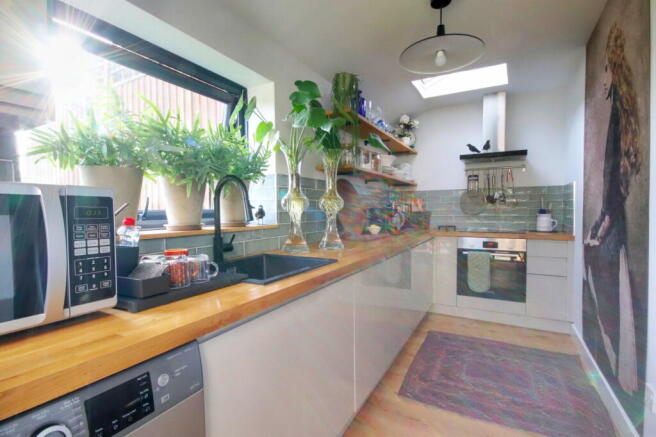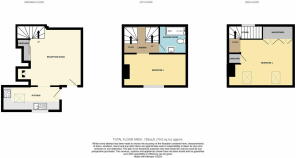Church Lane, Timsbury, Bath, BA2 0LF

- PROPERTY TYPE
Terraced
- BEDROOMS
2
- BATHROOMS
1
- SIZE
753 sq ft
70 sq m
- TENUREDescribes how you own a property. There are different types of tenure - freehold, leasehold, and commonhold.Read more about tenure in our glossary page.
Freehold
Key features
- Picture book Cottage Undergone Extensive Renovation
- Log Burner and Solar Panels
- Beautifully Landscaped Southerly Facing Garden
- New Kitchen with Fitted Appliances
- Reception Room With A Log Burner And Oak Flooring
- 1st Floor Shower Room and Bedroom Two/Reception Room With Wonderful Views Over The Mendip Hills
- Main Bedroom On The Second Floor
- Quite Back Lane Location In The Village
- Option To Include Some Furniture Within Negotiations
- No Onward Chain
Description
Quote Reference NF0664 To View
A very warm welcome is offered at number 3 Church Lane, as you reach the cottage adorned in honey coloured stone and modern grey window surrounds. Step inside and the cottage exudes quality and style which will bring a smile to your face. The kitchen is fresh with beautiful wooden work surfaces, contrasting with the matte black sink, the picture frame window looking down over the gardens. There is a range of integral appliances so you will not want for anything in here to create culinary delights. A passage way into the Reception room with a large log burner, huge wooden beam and a continuation of the Oak floors. Make sure you look along down to the door with another glimpse of the upper courtyard garden.
Ascend the first flight of hand made oak stairs and here its gets really interesting! What was a double bedroom has been cleverly adapted to be used as a living room. Why? Because it works and to maximise the southerly outlook over the picturesque Mendip hills that roll on to Wells mast and beyond. A charming window seat and large wooden beam hint back to times gone by. Across the landing is a sumptuous shower room with stone tiled walls and floor with a beautiful suite.
Once again the Oak stairway turns and invites you to the upper floor to the main bedroom. The room feels plush with comfort of upmost importance here. The oak stair way and balustrades are a beautiful touch. The wooden beams and roof trusses contrast with the smooth finish but work so well. Ensure you check out the ample fitted storage with push release doors, its large then you may first think.
Outside you are basked in a southerly facing garden. The upper area has flag stones with the perfect area for a morning coffee surrounded by raised wooden planters, a real sun trap tucked away from the elements. The middle section has a beautiful patio area with a curved edge and a summer house aloft the lower garden. The lower garden is of low maintenance but has a lot happening from Cerny stone areas, planted beds, trees, planted borders and wooden Pergola where you can sit out and enjoy this area in all its beauty.
Parking in the lane is straight forwards and my vendors manage to park both of their cars in a little insert along the lane. The property benefits from Solar panels and an electric tariff rebate. Finally the property is being sold with out an onward chain, plus items of furniture can be included in the purchase which can be discussed with me.
Location
Timsbury Village is a very popular village situated around 7 miles from the city of Bath, 9 miles From Bristol and with easy access to the Mendips and beyond. The village has no less than 14 commercial premises, which is excellent for a village. These include Supermarkets, Doctors, Chemist, Cafes, Pub, Fish & Chip Shop, Hairdressers and so much more. The community is close knit and is well know for its social side with plenty of clubs and gatherings occurring. An ideal position for those seeking the country lifestyle yet the ability to connect and commute with ease when needed. Church Lane is to the South West of the village with a short walk to the village centre.
Kitchen - 4.42m x 1.78m (14'6" x 5'10")
Sitting/Dining Room - 4.42m x 3.95m (14'6" x 12'11")
Landing - 0m x 0m (0'0" x 0'0")
Bedroom Two/Reception Room - 3.8m x 2.53m (12'5" x 8'3")
Shower Room - 1.93m x 1.89m (6'3" x 6'2")
Bedroom One - 5.07m into the stair well x 4.12m (16'7" x 13'6")
Garden
Agents Notes
Brochures
Brochure 1- COUNCIL TAXA payment made to your local authority in order to pay for local services like schools, libraries, and refuse collection. The amount you pay depends on the value of the property.Read more about council Tax in our glossary page.
- Band: B
- PARKINGDetails of how and where vehicles can be parked, and any associated costs.Read more about parking in our glossary page.
- On street
- GARDENA property has access to an outdoor space, which could be private or shared.
- Private garden
- ACCESSIBILITYHow a property has been adapted to meet the needs of vulnerable or disabled individuals.Read more about accessibility in our glossary page.
- Ask agent
Church Lane, Timsbury, Bath, BA2 0LF
Add an important place to see how long it'd take to get there from our property listings.
__mins driving to your place
Explore area BETA
Bath
Get to know this area with AI-generated guides about local green spaces, transport links, restaurants and more.
Get an instant, personalised result:
- Show sellers you’re serious
- Secure viewings faster with agents
- No impact on your credit score
Your mortgage
Notes
Staying secure when looking for property
Ensure you're up to date with our latest advice on how to avoid fraud or scams when looking for property online.
Visit our security centre to find out moreDisclaimer - Property reference S1119509. The information displayed about this property comprises a property advertisement. Rightmove.co.uk makes no warranty as to the accuracy or completeness of the advertisement or any linked or associated information, and Rightmove has no control over the content. This property advertisement does not constitute property particulars. The information is provided and maintained by eXp UK, South West. Please contact the selling agent or developer directly to obtain any information which may be available under the terms of The Energy Performance of Buildings (Certificates and Inspections) (England and Wales) Regulations 2007 or the Home Report if in relation to a residential property in Scotland.
*This is the average speed from the provider with the fastest broadband package available at this postcode. The average speed displayed is based on the download speeds of at least 50% of customers at peak time (8pm to 10pm). Fibre/cable services at the postcode are subject to availability and may differ between properties within a postcode. Speeds can be affected by a range of technical and environmental factors. The speed at the property may be lower than that listed above. You can check the estimated speed and confirm availability to a property prior to purchasing on the broadband provider's website. Providers may increase charges. The information is provided and maintained by Decision Technologies Limited. **This is indicative only and based on a 2-person household with multiple devices and simultaneous usage. Broadband performance is affected by multiple factors including number of occupants and devices, simultaneous usage, router range etc. For more information speak to your broadband provider.
Map data ©OpenStreetMap contributors.




