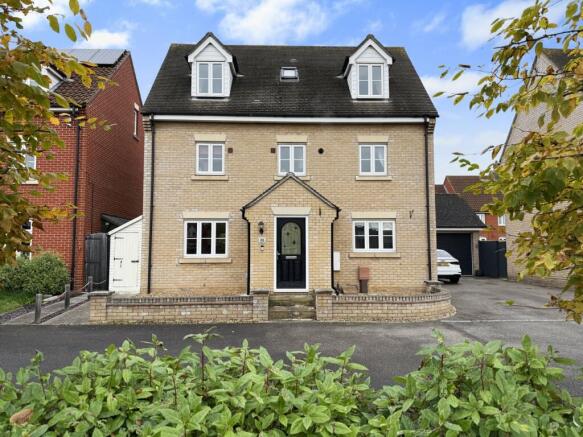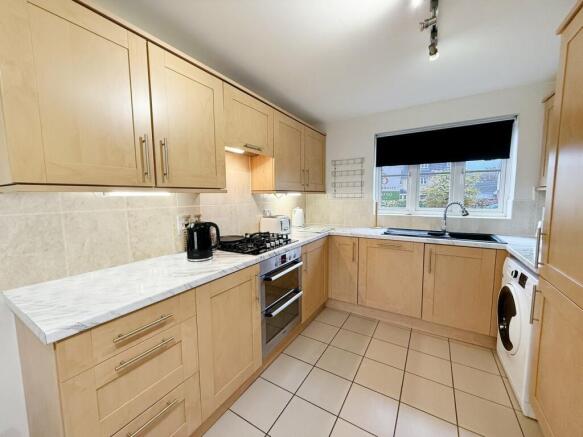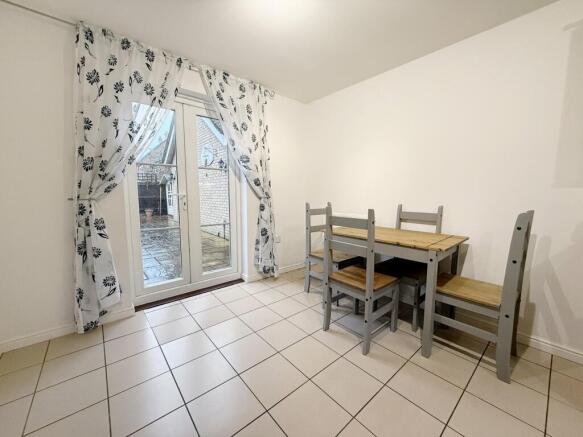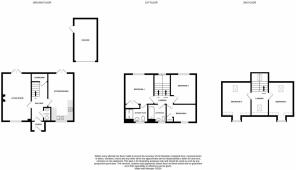
Hartree Way, Kesgrave, Ipswich, IP5

- PROPERTY TYPE
Detached
- BEDROOMS
5
- BATHROOMS
2
- SIZE
Ask agent
- TENUREDescribes how you own a property. There are different types of tenure - freehold, leasehold, and commonhold.Read more about tenure in our glossary page.
Freehold
Key features
- NO ONWARD CHAIN
- Popular Grange Farm
- Detached five bedroom family home
- Sitting room with French doors onto the garden
- Kitchen/dining room
- En-suite shower room to bedroom one
- Family bathroom and downstairs cloakroom
- Landscaped rear garden
- Garage and off road parking
- Close to local schools, shops and amenities and easy access to A12/A14
Description
*** NO ONWARD CHAIN *** Located on popular GRANGE FARM is this DETACHED FIVE BEDROOM FAMILY HOME with PRIVATE rear GARDEN, GARAGE and off road PARKING. Accommodation comprises entrance porch and hall, sitting room, kitchen/dining room and cloakroom, with three bedrooms, EN-SUITE and family bathroom on the first floor and two further bedrooms on the second floor. Close to LOCAL SCHOOLS, SHOPS and AMENITIES, as well as the A12/A14, an early viewing is highly recommended.
Entrance porch
Door to:
Entrance hall
Stairs to first floor with understairs storage cupboard and doors to the sitting room, kitchen/dining room and downstairs cloakroom.
Downstairs cloakroom
Hand wash basin with unit under and WC.
Sitting room
5.45m x 3.29m (17' 11" x 10' 10") Dual aspect room with window to front and French doors to rear, overlooking and leading into the garden, feature fireplace solid oak flooring.
Kitchen/dining room
5.45m x 2.89m (17' 11" x 9' 6") Dual aspect room with window to front and French doors to rear, overlooking and leading into the garden. There is space for a family dining table at one end of the room, and at the other there are a range of matching base and eye level units with worktops over, sink, built-under double oven with hob and extractor over, integrated fridge/freezer and dishwasher and space and plumbing for a washing machine.
First floor landing
Window to rear, stairs to the second floor and doors to three bedrooms and the family bathroom.
Bedroom one
3.35m x 3.30m (11' 0" x 10' 10") Window to front, fitted wardrobes and door to:
En-suite shower room
Window to front, double shower cubicle, hand wash basin and WC.
Bedroom four
3.30m x 2.88m (10' 10" x 9' 5") Window to rear, overlooking the garden.
Bedroom five
3.64m x 2.06m (11' 11" x 6' 9") Window to front, door to cupboard with boiler (recently installed).
Family bathroom
Window to front, panel enclosed bath with shower over, hand wash basin and WC.
Second floor landing
Velux window, doors to bedroom two and three.
Bedroom two
3.87m x 3.29m (12' 8" x 10' 10") Dual aspect room with dormer window to front and velux window to rear.
Bedroom three
3.87m x 2.91m (12' 8" x 9' 7") Dual aspect room with dormer window to front and velux window to rear.
Outside
The front of the property has been laid to low maintenance decorative stones with a low brick wall surround and path leading to the front door. A driveway to the side provides off road parking for multiple vehicles, leading to the garage which has an up and over door, with power and light connected. A side gate leads to the rear garden.
The landscaped rear garden has a large patio and decking area, ideal for outdoor entertaining, with a central lawn, tree and shrub borders, side shed and summer house, enclosed by wooden fencing.
Important information
Tenure - Freehold.
Services - we understand that mains gas, electricity, water and drainage are connected to the property.
Council tax band E.
EPC rating C.
Our ref: SM/elr.
Location
Grange Farm is located in the popular town of Kesgrave, to the east of Ipswich. Grange Farm has a range of local schools, shops and amenities as well as a doctors surgery, two local public houses and Milsoms at Kesgrave Hall.
Just a short distance away is Martlesham Retail Park which includes a Tesco Superstore, Next at Home and Marks & Spencer Food Hall. Both the market town of Woodbridge, located along the River Deben, and Suffolk's county town of Ipswich, with the Marina on the River Orwell, are within easy reach and offer a range of national and independent shops, bars and restaurants.
For the commuter, there is easy access to the A12 and A14 and a mainline train station can be found at Ipswich, with a direct link to London Liverpool Street.
Directions
Using a SatNav, please use IP5 2DY as the point of destination.
Disclaimer
In accordance with Consumer Protection from Unfair Trading Regulations, Marks and Mann Estate Agents have prepared these sales particulars as a general guide only. Reasonable endeavours have been made to ensure that the information given in these particulars is materially correct but any intending purchaser should satisfy themselves by inspection, searches, enquiries and survey as to the correctness of each statement. No statement in these particulars is to be relied upon as a statement or representation of fact. Any areas, measurements or distances are only approximate. New build properties - the developer may reserve the right to make any alterations up until exchange of contracts.
Anti-Money Laundering Regulations
Intending purchasers will be asked to produce identification documentation at a later stage and we would ask for your co-operation in order that there will be no delay in agreeing the sale.
Brochures
Brochure 1- COUNCIL TAXA payment made to your local authority in order to pay for local services like schools, libraries, and refuse collection. The amount you pay depends on the value of the property.Read more about council Tax in our glossary page.
- Band: E
- PARKINGDetails of how and where vehicles can be parked, and any associated costs.Read more about parking in our glossary page.
- Yes
- GARDENA property has access to an outdoor space, which could be private or shared.
- Yes
- ACCESSIBILITYHow a property has been adapted to meet the needs of vulnerable or disabled individuals.Read more about accessibility in our glossary page.
- Ask agent
Hartree Way, Kesgrave, Ipswich, IP5
Add an important place to see how long it'd take to get there from our property listings.
__mins driving to your place

Your mortgage
Notes
Staying secure when looking for property
Ensure you're up to date with our latest advice on how to avoid fraud or scams when looking for property online.
Visit our security centre to find out moreDisclaimer - Property reference 28376512. The information displayed about this property comprises a property advertisement. Rightmove.co.uk makes no warranty as to the accuracy or completeness of the advertisement or any linked or associated information, and Rightmove has no control over the content. This property advertisement does not constitute property particulars. The information is provided and maintained by Marks & Mann Estate Agents Ltd, Martlesham. Please contact the selling agent or developer directly to obtain any information which may be available under the terms of The Energy Performance of Buildings (Certificates and Inspections) (England and Wales) Regulations 2007 or the Home Report if in relation to a residential property in Scotland.
*This is the average speed from the provider with the fastest broadband package available at this postcode. The average speed displayed is based on the download speeds of at least 50% of customers at peak time (8pm to 10pm). Fibre/cable services at the postcode are subject to availability and may differ between properties within a postcode. Speeds can be affected by a range of technical and environmental factors. The speed at the property may be lower than that listed above. You can check the estimated speed and confirm availability to a property prior to purchasing on the broadband provider's website. Providers may increase charges. The information is provided and maintained by Decision Technologies Limited. **This is indicative only and based on a 2-person household with multiple devices and simultaneous usage. Broadband performance is affected by multiple factors including number of occupants and devices, simultaneous usage, router range etc. For more information speak to your broadband provider.
Map data ©OpenStreetMap contributors.





