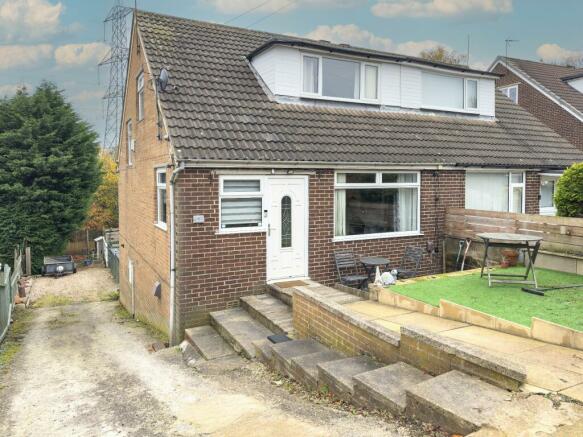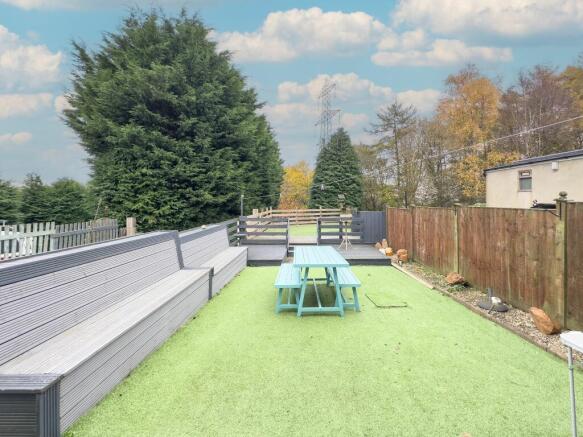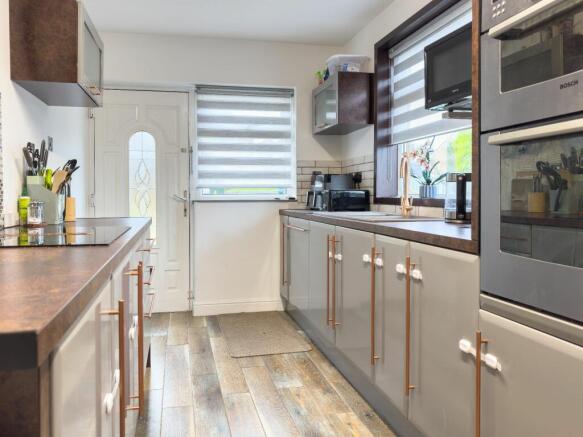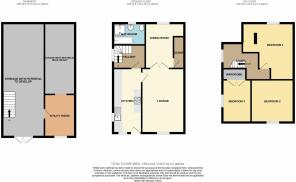Elizabeth Crescent, Wyke, BD12 8NG

- PROPERTY TYPE
Semi-Detached
- BEDROOMS
3
- BATHROOMS
1
- SIZE
1,528 sq ft
142 sq m
- TENUREDescribes how you own a property. There are different types of tenure - freehold, leasehold, and commonhold.Read more about tenure in our glossary page.
Freehold
Key features
- Garage / Workshop on a large plot with ample parking
- Superbly well presented throughout
- This is a property that needs an internal inspection
- Cul-de-sac location
- Check out the floor plan
Description
Externally the property benefits from a larger than average plot with a low maintenance landscaped garden to the front. A long driveway to the side of the property provides ample parking and continues through a gate to a further driveway which leads down to a plot of land with a garage / workshop. The rear garden has a patio which is enclosed and has artificial grass over the garage roof with a decked area.
Within easy access to the motorway network making it ideal for commuting, close to good local amenities and well regarded schools including Appleton Academy. The property really does need to be viewed to appreciate the layout and potential the property offers.
Ground Floor
Entrance into the Kitchen
5m 12cm (16' 10") x 2m 26cm (7' 5")
A delightful and well appointed kitchen having a range of fitted wall and base units with complimentary work tops and tiling to the splashbacks. There is a induction hob with down draft extraction along with a Bosh double oven. Integral full size dishwasher. (A large Haier fridge freezer can be obtained via separate negotiation) A decorative vertical radiator.
Lounge
3m 58cm (11' 9") x 2m 23cm (7' 4")
Complimented by painted exposed floor boards which continue into the dining room. A large double glazed window provides an abundance of natural light into this well proportioned living room. Double doors to;
Dining Room
3m 58cm (11' 9") x 2m 23cm (7' 4")
Having a rear double glazed window. There is a recess which provides space for a work station. A door opens to the staircase that leads to the lower level.
Inner Hall
1m 83cm (6' 0") x 2m 55cm (8' 4") Maximum measurement
Having stairs to the first floor accommodation with a double glazed window to the half landing. Under stairs storage cupboard.
House Bathroom
1m 62cm (5' 4") x 2m 54cm (8' 4")
A luxurious bathroom with full tiling to the walls. The four piece suite includes a double ended bath with centre chrome taps, shower cubicle with a thermostatic shower over, half pedestal basin and a close coupled toilet. Double glazed window.
Basement Level
Storage Room
9m 04cm (29' 8") x 3m33cm (10' 11")
A large area with ample potential to further develop into a useable room. PVC French doors open onto the rear patio and garden. Door through to;
Utility Room
3m 37cm (11' 1") x 2m 44cm (8' 0")
With plumbing for two washing machines and space for a tumble dryer. Double glazed window. and opening to additional under house storage.
Additional Storage
5m 14cm (16' 10") x 2m44cm (8' 0")
With restricted head height, the current vendors have this area shelved out for storage.
First Floor
Bedroom 1
4m 49cm (14' 9") x 3m 07cm (10' 1")
A good sized main bedroom with a rear double glazed window. There is recessed area which the vendor use for hanging clothes but does have the potential to create an en-suite shower room.
Bedroom 2
2m 84cm (9' 4") x 3m 38cm (11' 1")
A double bedroom to the front of the property with double glazed window.
Bedroom 3
2m 27cm (7' 5") x 3m 13cm (10' 3")
A good sized bedroom benefiting from having built-in wardrobes and a storage cupboard. Front double glazed window.
Exterior
the property benefits from a larger than average plot with a low maintenance landscaped garden to the front. A long driveway to the side of the property provides ample parking and continues through a gate to a further driveway which leads down to a plot of land with a garage / workshop. The rear garden has a patio which is enclosed and has artificial grass over the garage roof with a decked area.
Garage
5m 19cm (17' 0") x 4m 47cm (14' 8")
Electric roller shutter door provides access. There is light and power points. A useful garage or workshop.
Agents Notes
Tenure
Information obtained from the land registry, the property is: FREEHOLD
Council Tax
According to the local government website the current council tax band is: B
Viewings
By prior appointment with McField Residential
Property Information Questionnaire
The vendor has completed a property information questionnaire which is available upon request or it can be provided on request.
Buyer Identity Checks
As with all Estate Agents, McField Residential is subject to the Anti Money Laundering, Terrorist Financing and Transfer of Funds Regulations 2017.
This means we are required by law to know our customer and obtain and hold identification and proof of address documents for all customers. Additionally, we are also required to establish whether there are any beneficial owners on whose behalf the transaction or activity is taking place, hence, we would request you to identify anyone who you would consider to be a beneficial owner.
Where appropriate, the source or destination of funds may also be requested.
Without this information we will be unable to proceed with any work on your behalf.
To comply, we charge a one off £15 inclusive of VAT fee for checking all buyers, sellers and beneficiaries, we appreciate your full cooperation.
Agent Disclaimer
IMPORTANT NOTICE McField Residential try to provide accurate sales particulars, however, they should not be relied upon as statements of fact nor should it be assumed that the property has all necessary planning, building regulation or other consents. We recommend that all the information is verified by yourselves or your advisers. These particulars do not constitute any part of an offer or contract. McField Residential staff have no authority to make or give any representation or warranty whatsoever in respect of the property. The services, fittings and appliances have not been tested and no warranty can be given as to their condition. Photographs may have been taken with a wide angle lens, therefore do not represent true size. Plans are for identification purposes only, are not to scale and do not constitute any part of the contract.
Brochures
Brochure 1- COUNCIL TAXA payment made to your local authority in order to pay for local services like schools, libraries, and refuse collection. The amount you pay depends on the value of the property.Read more about council Tax in our glossary page.
- Band: B
- PARKINGDetails of how and where vehicles can be parked, and any associated costs.Read more about parking in our glossary page.
- Garage,Driveway,Off street,Private
- GARDENA property has access to an outdoor space, which could be private or shared.
- Front garden,Private garden,Rear garden,Terrace
- ACCESSIBILITYHow a property has been adapted to meet the needs of vulnerable or disabled individuals.Read more about accessibility in our glossary page.
- No wheelchair access
Elizabeth Crescent, Wyke, BD12 8NG
Add an important place to see how long it'd take to get there from our property listings.
__mins driving to your place
Get an instant, personalised result:
- Show sellers you’re serious
- Secure viewings faster with agents
- No impact on your credit score
Your mortgage
Notes
Staying secure when looking for property
Ensure you're up to date with our latest advice on how to avoid fraud or scams when looking for property online.
Visit our security centre to find out moreDisclaimer - Property reference BRI-1HBF144SA3B. The information displayed about this property comprises a property advertisement. Rightmove.co.uk makes no warranty as to the accuracy or completeness of the advertisement or any linked or associated information, and Rightmove has no control over the content. This property advertisement does not constitute property particulars. The information is provided and maintained by HORSFIELD RESIDENTIAL LIMITED, Brighouse. Please contact the selling agent or developer directly to obtain any information which may be available under the terms of The Energy Performance of Buildings (Certificates and Inspections) (England and Wales) Regulations 2007 or the Home Report if in relation to a residential property in Scotland.
*This is the average speed from the provider with the fastest broadband package available at this postcode. The average speed displayed is based on the download speeds of at least 50% of customers at peak time (8pm to 10pm). Fibre/cable services at the postcode are subject to availability and may differ between properties within a postcode. Speeds can be affected by a range of technical and environmental factors. The speed at the property may be lower than that listed above. You can check the estimated speed and confirm availability to a property prior to purchasing on the broadband provider's website. Providers may increase charges. The information is provided and maintained by Decision Technologies Limited. **This is indicative only and based on a 2-person household with multiple devices and simultaneous usage. Broadband performance is affected by multiple factors including number of occupants and devices, simultaneous usage, router range etc. For more information speak to your broadband provider.
Map data ©OpenStreetMap contributors.




