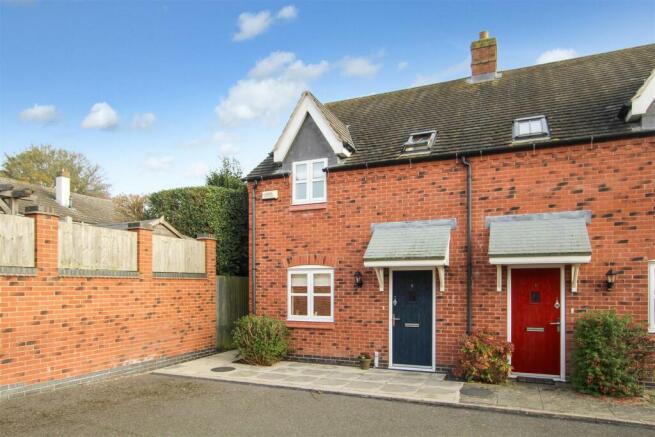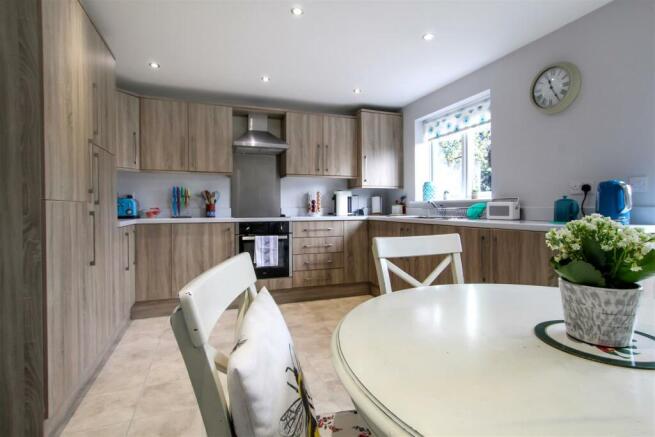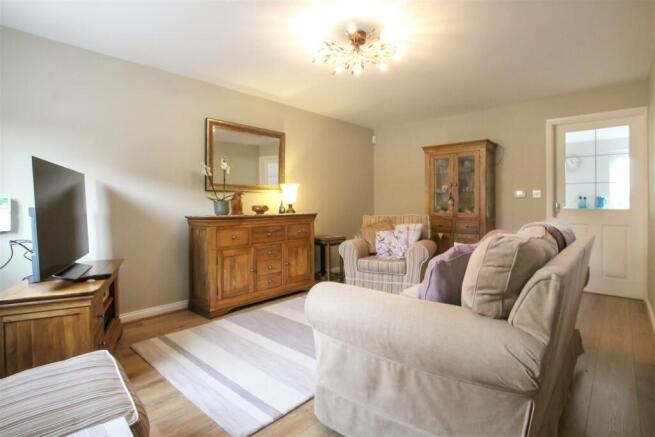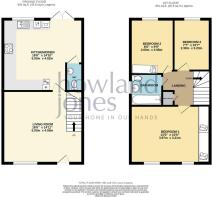Old Cow Sheds Drive, Heather

- PROPERTY TYPE
End of Terrace
- BEDROOMS
3
- BATHROOMS
1
- SIZE
Ask agent
- TENUREDescribes how you own a property. There are different types of tenure - freehold, leasehold, and commonhold.Read more about tenure in our glossary page.
Freehold
Key features
- Far Reaching Countryside Views
- Quiet Cul-De Sac Location
- Off Road Parking For Two Vehicles
- Beautifully Presented
- Landscaped Rear Garden
- Decorated Tastefully Throughout
- Downstairs Cloakroom
- Close To Amenities
- Desirable Village Location
Description
Heather:
A small rural village and recognised in the Doomsday book of 1086 as Heathland. It is home to a beautiful church and with it's rural appeal and plenty of country walks, this is a lovely location close by to many commuter routes. Heather has two public houses, the popular Cattows Farm, Sence Valley Forest park and a lovely village school. ear the door and one to the rear of the driveway.
Tenure - Freehold
Accommodation Details: - A beautifully presented three bedroom end-terraced property with tandem parking for two cars, one under the carport with a slabbed path leading to the front door. This property has stunning views of the countryside with scenic woodland walks, a close walk to a corner shop along with two public houses nearby.
External & Approach: - With a well kept and low maintenance frontage with mature shrubs and a slabbed path leading to the front door. Entrance to the property is via a composite front door finished in dark blue with chrome furniture along with a lantern light located on the left hand side of the door. To the left hand side you'll find a slabbed path providing you access into your rear garden. Old Cow Sheds Drive is located on a private road and between yourself and neighbouring properties you will be responsible for the maintenance.
Living Room - 5.04 x 4.55 (16'6" x 14'11") - Once entered the property, you are greeted with a very generous, warm and welcoming reception room providing lots of natural light with a large window to the front aspect of the property. The lounge has hard laminate to the flooring, walls painted in 'Valspar Soft Pelican', a BT Openreach telephone point, one copper pendant light to the ceiling (this will stay), T.V point and one radiator. You'll also find; an alarm panel, consumer unit, alarm detector and a half glazed wooden door painted in white leading you into the kitchen.
Kitchen / Diner - With a light tile effect vinyl flooring, this is a bright and spacious open plan kitchen diner with fully glazed double doors leading out to the garden and another window over looking the view; flooding the room with plenty of natural light. With modern, light-ash effect wall and base units with chrome bar handles and with a square-edge worktops and matching up-stands. Integrated appliances include; a single electric oven, a four ring ceramic hob and an stainless steel extractor hood above, fridge/freezer, a dishwasher and a Zanussi washer/dryer. You will also find; a stainless steel sink and a half with drainer and a chrome mixer tap, and a cupboard which houses the Glow Worm Combi-Boiler which was installed in 2014 and is serviced annually in the Spring. There is also the one radiator and a door leading into the downstairs cloakroom.
Downstairs Cloakroom - With the same continuous flooring and décor from the kitchen, there is a low level WC with a dual push flush, a wall mounted tear-drop hand wash basin with a chrome mixer tap and stylish white tile splashback. You'll also find; an extractor fan, alarm panel, and one radiator.
Stairs And Landing - Leading from the first reception room, we have carpeted stairs leading up to the first floor, here you'll find; a smoke alarm, pendant light to the ceiling, a Sun Tube to provide natural lighting too, loft hatch which has a light but no ladder (this space is suitable for any seasonal decorations or suitcases), and alarm detector. There is also a handy cupboard with built in shelving which is perfect for linen and towels.
Bedroom One - 3.97 x 3.21 (13'0" x 10'6") - Leading from the left hand side of the landing, you have a wonderful sized main bedroom to the front aspect of the property. This is a large king size bedroom with fitted wardrobes which has drawers, shelving and hanging rails. Tastefully decorated, we have the same continuous carpet from the landing, and the walls have been painted in 'Valspar Endive'. You'll find two windows in which one is a Velux and you'll have the view of the front along with the farmer's fields.
Bedroom Two - 2.98 x 2.60 (9'9" x 8'6") - Another generous double bedroom with a built-in double wardrobes with sliding doors, and a window to the rear aspect providing the view of your landscaped garden. This room has the same continuous carpet and has a rather elegant, warm paint to the walls.
Bedroom Three - 3.54 x 1.89 (11'7" x 6'2") - To the rear of the property is a good size single bedroom suitable for a chest of drawers and a wardrobe. This room has been painted in a pale blue with carpet to the flooring, one pendant light, a radiator and a window over looking the rear garden.
Family Bathroom - 2.35 x 1.80 (7'8" x 5'10") - With soft toned tile effect vinyl flooring, part tiled walls and a white suite comprising; a panelled bath with a glass shower screen and separate hot and cold taps, a wall mounted mixer shower, a pedestal hand wash basin with a chrome mixer tap, a low level WC with a chrome dual push flush and there is a white heated towel ladder. This room has been decorated rather similar to the downstairs cloakroom. You'll also find; an extract fan and a window with privacy glass.
Outside Space - A beautifully maintained and enhanced East facing back garden with a large patio area, mature shrubs in raised beds and a pleasant decking area suitable for entertaining. There is an outside cold water tap, a rather large sage green painted wooden shed which is useful for storage, and a wooden gate leading out to the driveway parking at the front of the property.
Post Code For Sat Navs - LE67 2DH
Local Authority & Council Tax Band - Band B
North West Leicestershire District Council
Property To Sell? - We are happy to provide a free valuation and explain how we combine our personal service with the use of the latest technology to achieve impressive and satisfying results for our customers.
Out Of Hours Contact Arrangements - You can email us via our website, or you can 'Live Chat' via our website 24/7
POINTS TO NOTE:
MEASUREMENTS - Room measurements and floor plans are included as a guide to room sizes and are not intended to be used when ordering carpets or flooring.
TENURE - We recommend that purchasers or their appointed solicitors satisfy themselves as to the tenure of this property.
SERVICES & EQUIPMENT - While we endeavour to ensure the accuracy of property details, we have not tested any services, heating, plumbing, equipment or apparatus, fixtures or fittings and therefore no guarantee can be given or implied that they are connected, in working order, or fit for purpose. Purchasers must satisfy themselves by inspection or otherwise.
PLANNING CONSENTS - It should not be assumed that the property has all necessary planning, building regulation or other consents. Where property alterations have been undertaken, buyers should check that relevant permissions have been obtained.
STRUCTURAL - Nothing in these details shall be deemed to be a statement that the property is in good structural condition or otherwise. Purchasers should satisfy themselves on such matters prior to purchase
MAKING AN OFFER - As part of our commitment to our Vendors, we ensure that all potential buyers are in a position to proceed with any offer they make. Therefore we will ask to see evidence as to how the purchase is going to be funded. If it is an outright cash purchase, we will ask you to confirm the source and availability of your funds, in order for us to present your offer in the best possible light to the Vendor(s).
Brochures
Old Cow Sheds Drive, HeatherBrochure- COUNCIL TAXA payment made to your local authority in order to pay for local services like schools, libraries, and refuse collection. The amount you pay depends on the value of the property.Read more about council Tax in our glossary page.
- Band: B
- PARKINGDetails of how and where vehicles can be parked, and any associated costs.Read more about parking in our glossary page.
- Yes
- GARDENA property has access to an outdoor space, which could be private or shared.
- Yes
- ACCESSIBILITYHow a property has been adapted to meet the needs of vulnerable or disabled individuals.Read more about accessibility in our glossary page.
- Ask agent
Old Cow Sheds Drive, Heather
Add an important place to see how long it'd take to get there from our property listings.
__mins driving to your place
Your mortgage
Notes
Staying secure when looking for property
Ensure you're up to date with our latest advice on how to avoid fraud or scams when looking for property online.
Visit our security centre to find out moreDisclaimer - Property reference 33509104. The information displayed about this property comprises a property advertisement. Rightmove.co.uk makes no warranty as to the accuracy or completeness of the advertisement or any linked or associated information, and Rightmove has no control over the content. This property advertisement does not constitute property particulars. The information is provided and maintained by Howland Jones, Measham. Please contact the selling agent or developer directly to obtain any information which may be available under the terms of The Energy Performance of Buildings (Certificates and Inspections) (England and Wales) Regulations 2007 or the Home Report if in relation to a residential property in Scotland.
*This is the average speed from the provider with the fastest broadband package available at this postcode. The average speed displayed is based on the download speeds of at least 50% of customers at peak time (8pm to 10pm). Fibre/cable services at the postcode are subject to availability and may differ between properties within a postcode. Speeds can be affected by a range of technical and environmental factors. The speed at the property may be lower than that listed above. You can check the estimated speed and confirm availability to a property prior to purchasing on the broadband provider's website. Providers may increase charges. The information is provided and maintained by Decision Technologies Limited. **This is indicative only and based on a 2-person household with multiple devices and simultaneous usage. Broadband performance is affected by multiple factors including number of occupants and devices, simultaneous usage, router range etc. For more information speak to your broadband provider.
Map data ©OpenStreetMap contributors.




