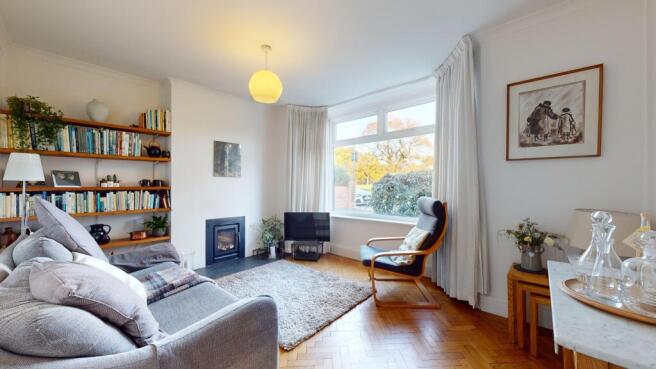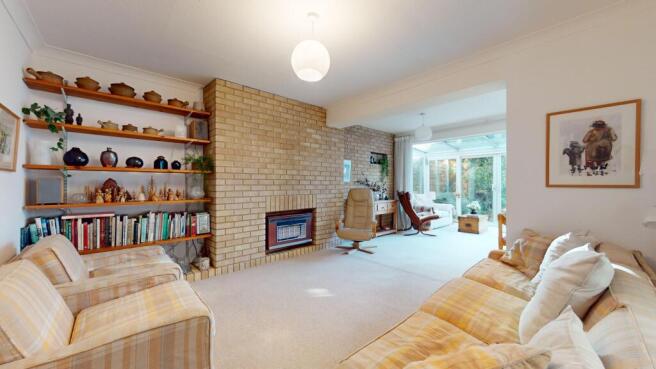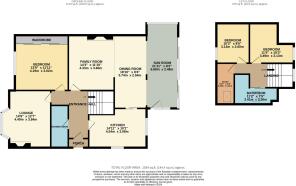
King George V Drive West, Cardiff, CF14

- PROPERTY TYPE
Detached Bungalow
- BEDROOMS
3
- BATHROOMS
2
- SIZE
Ask agent
- TENUREDescribes how you own a property. There are different types of tenure - freehold, leasehold, and commonhold.Read more about tenure in our glossary page.
Freehold
Key features
- Spacious Detached Bungalow
- 3 Bedrooms
- West Facing Gardens
- Extended
- 2 Bathrooms
- Views over Heath Park
- Detached Garage
- Highly Desirable Location
Description
Nestled in the highly sought-after King George V Drive West, this spacious and charming detached bungalow is a perfect blend of character and comfort. Situated directly opposite Heath Park, the property enjoys uninterrupted views across playing fields and verdant parkland, creating an idyllic backdrop and sense of openness rarely found in city homes. With versatile living spaces, well-maintained gardens, and room for further personalisation, this property is an outstanding opportunity for families and those seeking a tranquil yet convenient lifestyle.
Welcome Home – Inviting Entrance and Hallway
The approach to 51 King George V Drive West immediately sets the tone for what awaits. A well-kept driveway provides convenient off-road parking and leads to the front door that opens to a welcoming hall. This entrance space retains its original woodblock flooring, showcasing the home's timeless charm and seamlessly flowing into the two front rooms.
A Front Row Seat to Nature
The first reception room is a standout feature, bathed in natural light from a large window that perfectly frames the captivating views of Heath Park. With the changing seasons, this room offers an ever-evolving landscape of colour and beauty, making it a peaceful retreat year-round. A log burner enhances the cosy atmosphere, providing warmth and comfort during autumn evenings, making this space ideal for quiet moments with a book or social gatherings with friends and family.
Expansive and Open Plan
Moving through the hallway, the property unfolds into an extended, open-plan family room that caters to modern living. This second reception area is generously proportioned and designed for flexibility, incorporating a spacious lounge that seamlessly transitions into the dining area. This expansive setting ensures ample room for entertaining guests or enjoying relaxed family meals.
Adjoining the dining area is a sunroom, flooded with light and providing direct access to the garden through sliding doors. This connection to the outside space enhances the overall living experience, creating a perfect flow from indoor to outdoor living. The garden views add to the serene ambiance, inviting nature into your daily routine.
Kitchen
A door from the dining area leads to the kitchen, which, while functional and equipped with a range of storage units, presents an opportunity for personalisation and modernisation. With ample space, this kitchen has the potential to become a culinary haven tailored to your taste, offering both practicality and style.
Ground Floor Bedroom and Amenities
The downstairs bedroom is situated at the front of the property, benefiting from the same stunning views of the park. This well-sized double room is equipped with fitted wardrobes, providing plenty of storage for clothing and personal items. The ground floor is completed with a convenient W/C and shower room, ideal for guest use or as an additional facility for family members.
Upper Floor – Bedrooms, Bathroom, and Study
Ascending the staircase, you’ll find two more generously sized double bedrooms, each thoughtfully arranged to provide comfort and privacy. These rooms are bright and airy, with plenty of space for additional furnishings if desired. The modern bathroom on this level features contemporary fittings and a stylish design, ensuring the needs of the household are met with ease.
An additional feature on this floor is a small study, an essential space for those working from home or in need of a dedicated hobby room. This room enhances the property’s flexibility, catering to the lifestyle demands of a modern family.
Outdoor Space – A Garden Oasis
The exterior of the home is equally appealing, with a beautifully maintained west-facing garden that serves as a private oasis. Mature plants and well-tended lawns create a peaceful environment perfect for outdoor dining, gardening, or simply soaking up the sun on warm afternoons. The garden’s thoughtful design provides both ample space for children to play and quiet corners for relaxation.
Detached Garage – Practical and Versatile
Completing the property is a large detached garage with power, lighting, and even a sink with plumbing for a washing machine. This space not only provides secure parking but also offers potential for a workshop or additional storage.
Final Thoughts
51 King George V Drive West is more than just a home; it’s a lifestyle offering the best of both worlds – a peaceful park-side location with the conveniences of city living close at hand. Whether you’re a family seeking space and comfort, or someone looking for a property with charm and potential for personal touches, this bungalow offers it all.
Experience the perfect blend of character, comfort, and captivating views in this exceptional property. Book your viewing today to truly appreciate what this unique home has to offer.
EPC rating: E. Tenure: Freehold,
- COUNCIL TAXA payment made to your local authority in order to pay for local services like schools, libraries, and refuse collection. The amount you pay depends on the value of the property.Read more about council Tax in our glossary page.
- Ask agent
- PARKINGDetails of how and where vehicles can be parked, and any associated costs.Read more about parking in our glossary page.
- Driveway
- GARDENA property has access to an outdoor space, which could be private or shared.
- Private garden
- ACCESSIBILITYHow a property has been adapted to meet the needs of vulnerable or disabled individuals.Read more about accessibility in our glossary page.
- Ask agent
Energy performance certificate - ask agent
King George V Drive West, Cardiff, CF14
Add an important place to see how long it'd take to get there from our property listings.
__mins driving to your place
Get an instant, personalised result:
- Show sellers you’re serious
- Secure viewings faster with agents
- No impact on your credit score
Your mortgage
Notes
Staying secure when looking for property
Ensure you're up to date with our latest advice on how to avoid fraud or scams when looking for property online.
Visit our security centre to find out moreDisclaimer - Property reference P3178. The information displayed about this property comprises a property advertisement. Rightmove.co.uk makes no warranty as to the accuracy or completeness of the advertisement or any linked or associated information, and Rightmove has no control over the content. This property advertisement does not constitute property particulars. The information is provided and maintained by Northwood, Cardiff. Please contact the selling agent or developer directly to obtain any information which may be available under the terms of The Energy Performance of Buildings (Certificates and Inspections) (England and Wales) Regulations 2007 or the Home Report if in relation to a residential property in Scotland.
*This is the average speed from the provider with the fastest broadband package available at this postcode. The average speed displayed is based on the download speeds of at least 50% of customers at peak time (8pm to 10pm). Fibre/cable services at the postcode are subject to availability and may differ between properties within a postcode. Speeds can be affected by a range of technical and environmental factors. The speed at the property may be lower than that listed above. You can check the estimated speed and confirm availability to a property prior to purchasing on the broadband provider's website. Providers may increase charges. The information is provided and maintained by Decision Technologies Limited. **This is indicative only and based on a 2-person household with multiple devices and simultaneous usage. Broadband performance is affected by multiple factors including number of occupants and devices, simultaneous usage, router range etc. For more information speak to your broadband provider.
Map data ©OpenStreetMap contributors.






