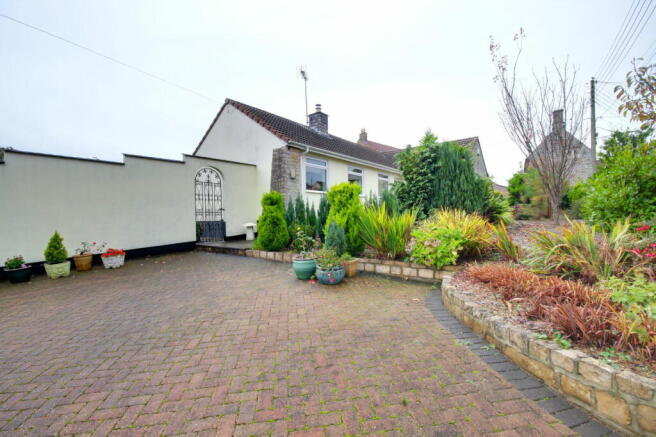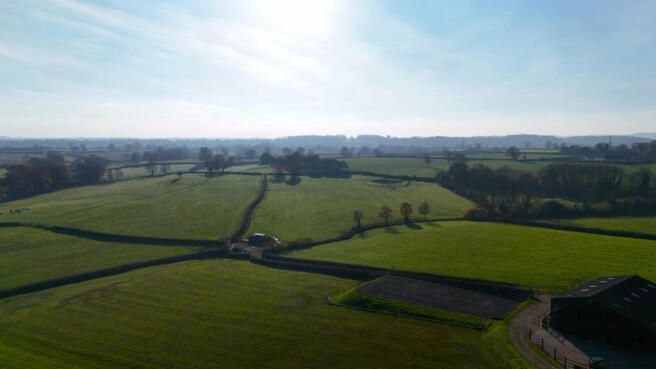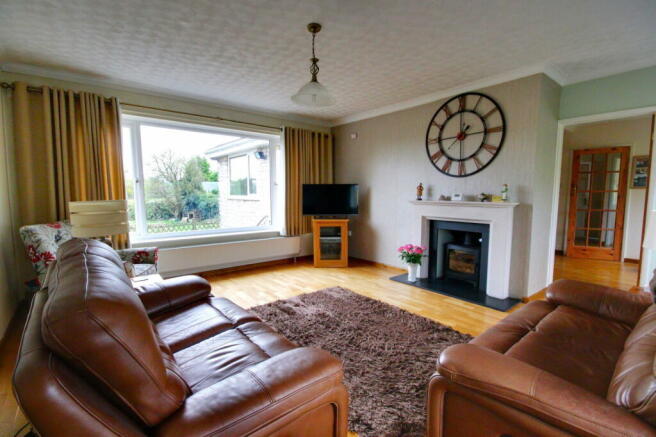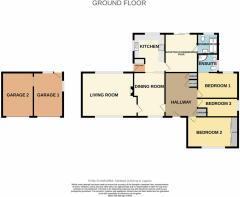Garthside, Wells Road, Hallatrow, BS39 6EJ

- PROPERTY TYPE
Detached Bungalow
- BEDROOMS
4
- BATHROOMS
2
- SIZE
1,324 sq ft
123 sq m
- TENUREDescribes how you own a property. There are different types of tenure - freehold, leasehold, and commonhold.Read more about tenure in our glossary page.
Freehold
Key features
- Detached One Level Bungalow With 1324 Sq ft Of Accommodation
- Backdrop Onto An Orchard And Fields With A Southerly Facing Rear Garden
- Flexible Layout With Large Windows Allowing Plenty Of Light
- Large Living Room With A Log Burner
- Dining Room Opening To A Kitchen with A Dual Aspect over the Rear Gardens
- Four Bedrooms
- Two Shower Rooms
- Landscaped Gardens To Enjoy Of Various Textures
- Double Garage and Large Driveway Behind Wooden Gates
- Easy Access To The Cities Of Bath & Bristol, Plus Nearby Town Of Midsomer Norton.
Description
Quote Reference NF0664 To View
VENDORS ONWARD PURCHASE IN PLACE
Nestled in the tranquil village of Hallatrow, Garthside is a charming detached bungalow that exudes timeless elegance and tranquillity. Dating back to 1968, this single-level home offers a perfect blend of vintage charm and modern comfort. As you approach, you'll be greeted by a picturesque front garden, teeming with lush shrubs that provide a sense of privacy and seclusion. The generous driveway, with wooden gates for security, can accommodate up to four cars, leading to the double garage for your convenience.
Upon entering Garthside, you'll be welcomed by a grand hallway that spans over 5 meters, setting the tone for the spacious interior that lies beyond. To the south side of the bungalow, the dining room seamlessly flows into the well-appointed kitchen, offering picturesque views of the rear garden. To the side is a Sun Room that has been used as a fourth bedroom with a very nice modern shower room to the side. The living room is bathed in natural light, with large windows framing views of both the front and rear gardens. The central feature of the living room is a contemporary log burner, perfect for cosy evenings during cooler months.
The three bedrooms, situated on the western side of the property, offer versatile living arrangements. Three generous bedrooms provide ample space for relaxation, while one boast an en-suite shower room for added convenience. The rear garden is a sanctuary of tranquillity, featuring landscaped areas, decked seating spots, and a charming patio for outdoor gatherings. Surrounded by lush greenery, the garden offers a serene backdrop of neighbouring orchards and open fields, creating a peaceful oasis to unwind and enjoy the beauty of nature.
Location
Set against the backdrop of the stunning South West England landscape, Hallatrow is a hidden gem waiting to be explored. Surrounded by the timeless beauty of Bristol, Bath, and North East Somerset, this charming village offers a peaceful retreat from the hustle and bustle of city life. Immerse yourself in the idyllic surroundings of Hallatrow, where winding country lanes lead to historic stone cottages and vibrant gardens.
Step back in time as you wander through the village, where friendly locals create a welcoming atmosphere. Embrace the tranquillity of Hallatrow, where the pace of life slows down, allowing you to savour every moment. Venture beyond the village to discover the diverse landscapes of South West England, from rolling hills to historic landmarks.
Just a short drive away, the vibrant cities of Bristol and Bath await, each offering a unique blend of culture, history, and modern amenities. Explore the bustling streets of Bristol, known for its artistic flair and maritime heritage, or immerse yourself in the regal charm of Bath, with its elegant Georgian architecture and thermal spas. Whether you seek outdoor adventures in the countryside or cultural experiences in the cities, Hallatrow and its surrounding regions offer a tapestry of experiences waiting to be discovered.
Entrance Hall - 5.16m x 1.99m (16'11" x 6'6")
Dining Room - 5.16m x 3.45m (16'11" x 11'3")
Kitchen - 3.96m x 3.34m (12'11" x 10'11")
Utility Area
Living Room - 5.14m x 4.23m (16'10" x 13'10")
Reception Room/Bedroom Four- 3.94m x 2.58m (12'11" x 8'5")
Shower Room - 1.88m x 1.82m (6'2" x 5'11")
Bedroom One - 4.07m x 3m (13'4" x 9'10")
Bedroom Three - 3.92m x 2.17m (12'10" x 7'1")
Bedroom Two - 3.57m x 3.04m (11'8" x 9'11")
Ensuite - 1.87m x 1.74m (6'1" x 5'8")
Rear Garden
Front Garden
Double Garage
Driveway
Brochures
Brochure 1- COUNCIL TAXA payment made to your local authority in order to pay for local services like schools, libraries, and refuse collection. The amount you pay depends on the value of the property.Read more about council Tax in our glossary page.
- Band: D
- PARKINGDetails of how and where vehicles can be parked, and any associated costs.Read more about parking in our glossary page.
- Garage,Driveway
- GARDENA property has access to an outdoor space, which could be private or shared.
- Private garden
- ACCESSIBILITYHow a property has been adapted to meet the needs of vulnerable or disabled individuals.Read more about accessibility in our glossary page.
- Level access
Garthside, Wells Road, Hallatrow, BS39 6EJ
Add an important place to see how long it'd take to get there from our property listings.
__mins driving to your place
Get an instant, personalised result:
- Show sellers you’re serious
- Secure viewings faster with agents
- No impact on your credit score
Your mortgage
Notes
Staying secure when looking for property
Ensure you're up to date with our latest advice on how to avoid fraud or scams when looking for property online.
Visit our security centre to find out moreDisclaimer - Property reference S1117479. The information displayed about this property comprises a property advertisement. Rightmove.co.uk makes no warranty as to the accuracy or completeness of the advertisement or any linked or associated information, and Rightmove has no control over the content. This property advertisement does not constitute property particulars. The information is provided and maintained by eXp UK, South West. Please contact the selling agent or developer directly to obtain any information which may be available under the terms of The Energy Performance of Buildings (Certificates and Inspections) (England and Wales) Regulations 2007 or the Home Report if in relation to a residential property in Scotland.
*This is the average speed from the provider with the fastest broadband package available at this postcode. The average speed displayed is based on the download speeds of at least 50% of customers at peak time (8pm to 10pm). Fibre/cable services at the postcode are subject to availability and may differ between properties within a postcode. Speeds can be affected by a range of technical and environmental factors. The speed at the property may be lower than that listed above. You can check the estimated speed and confirm availability to a property prior to purchasing on the broadband provider's website. Providers may increase charges. The information is provided and maintained by Decision Technologies Limited. **This is indicative only and based on a 2-person household with multiple devices and simultaneous usage. Broadband performance is affected by multiple factors including number of occupants and devices, simultaneous usage, router range etc. For more information speak to your broadband provider.
Map data ©OpenStreetMap contributors.




