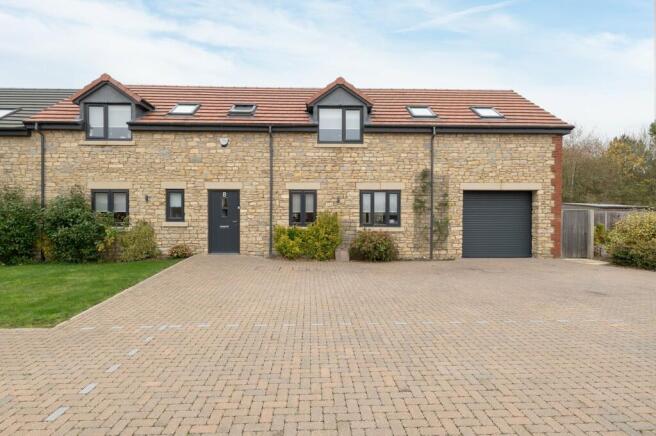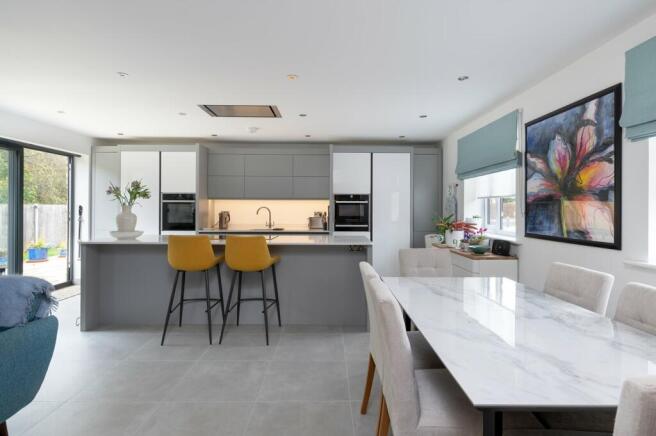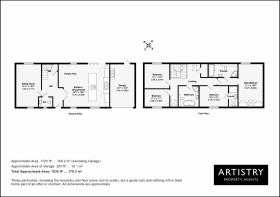
Old Stoneyard Close, Lavendon, Buckinghamshire, MK46

- PROPERTY TYPE
Link Detached House
- BEDROOMS
4
- BATHROOMS
3
- SIZE
Ask agent
- TENUREDescribes how you own a property. There are different types of tenure - freehold, leasehold, and commonhold.Read more about tenure in our glossary page.
Freehold
Key features
- Built in 2020, immaculately presented, highly insulated
- 4 double bedrooms, 3 bath/shower rooms
- Kitchen/Breakfast/Dining/Family room – Open plan, with island and bifold doors to garden - Extensive integrated appliances
- Garden with terraces and garden shed - backing onto copse - and driveway parking for 4 cars
- Oversized garage with sink and space for appliances
- Bedford Railway Station 9 miles - fast trains to London: 39 minutes / Olney (market town): 3 miles
- BT’s Superfast fibre broadband availability / EPC rating: B
- Catchment schools: Ousedale Secondary, Olney: 2.5 miles / Lavendon Primary / Private schools in Bedford / Also in Village: 2 pubs, shop and post office
- Download brochure below for full details
Description
MODERN, ENERGY-EFFICIENT, BARN-STYLE, STONE FAMILY HOME, WITH FABULOUS KITCHEN
A highly energy-efficient, 4-double bedroom, rose-clad, stone home in an exclusive, no through development of only eight individually designed houses within the North Buckinghamshire village of Lavendon, close to the historic market town of Olney. Built at the turn of the decade by a local developer, The Loft has a single garage and parking for four cars, with its garden backing onto the parish copse, a haven for wildlife and wildflowers. It’s now ready to welcome only its second ever family.
With Lavendon little more than 20 minutes from Milton Keynes, Northampton, Wellingborough and Bedford, you have your fair share of railway stations to choose from for travelling. Bedford, with its fast trains to London in under 40 minutes and its world-renowned Harpur Trust schools is only 9 miles away. The M1 and other major roads are within easy reach if travelling by car.
Olney, with its supermarkets, antique shops and numerous eateries, not to mention the catchment secondary school, is just over a couple of miles along the country lanes. Yet there are an unusual amount of facilities in Lavendon itself, with not one but two great pubs, each offering something different, and a post office and shop for you to stock up on provisions and collect the morning newspapers. You’ll be able to grow your own veg. at the thriving allotments.
Wander down the road with the children to their lovely little primary school, to the Pre-school held in the pavilion on the edge of the playing field, where there’s also a super play park and outdoor gym. And to Sunday service at the Grade I-listed, Anglo Saxon Church of St Michael. Everything’s within a few hundred yards of your new home.
And your dog will be only too pleased to lead you through the copse into the fields, or for miles of wonderful walks, not least across glorious countryside to the adjoining Bedfordshire village of Harrold, taking in views to die for. The whole family are going to be very happy at The Loft.
MORE ABOUT THE PROPERTY
Turn into The Old Stoneyard and it feels like being part of a special community within the wider village community. Immaculate and full of character, with a young magnolia welcoming you to your new home – so much to look forward to in the years ahead.
And inside, the feeling is of space and style, huge porcelain tiles underfoot in a hall large enough to sit in, giving way to oak in a sitting room that stretches the entire depth of the home, natural light pouring in through windows at both ends. The oak and glass staircase takes you to a peaceful landing that makes a great study or reading area – there’s plenty of room for books –, to a bathroom, with its irresistibly tempting freestanding bath in which you can wallow under the stars, and, of course, to four double bedrooms that belie the age of the house.
With the sloping-ceilinged character of a period property, The Loft has all the space that a modern family needs, for children, for guests and for you, your super bedroom suite, overlooking the copse, complete with dressing area, and both bath and shower.
Space for each member of the family to be by themselves, but oodles of space to come together, not least in the hub of the home. Wow! Striking, handleless kitchen furniture, topped by beautiful quartz, housing every conceivable, high-end appliance, from warming drawer and electronic ovens (one with door that slides away) to induction hob, the steam from which is drawn through the ceiling at the touch of a button; from family-sized fridge and freezer to washing machine and dishwasher, all hidden away. An array of pull-outs, including bin system, makes things all the easier.
Breakfast at the island, loll on the sofa in front of the television, entertain friends at the dining table, bottle plucked from the wine cooler. With bifold doors extending it all outside to the terrace, eat al fresco in summer, surrounded by sweet-scented lavender and serenaded by birdsong from the copse – a wooded wonderland for both child and dog. But in wintertime, with warm floors underfoot and high-performance windows and insulation designed for maximum comfort, your new home is at once cosy and spacious.
Agent Note: Owner run management company setup to care for the private road. Reserve fund charge: currently £40 per month
Brochures
Brochure 1- COUNCIL TAXA payment made to your local authority in order to pay for local services like schools, libraries, and refuse collection. The amount you pay depends on the value of the property.Read more about council Tax in our glossary page.
- Band: E
- PARKINGDetails of how and where vehicles can be parked, and any associated costs.Read more about parking in our glossary page.
- Yes
- GARDENA property has access to an outdoor space, which could be private or shared.
- Yes
- ACCESSIBILITYHow a property has been adapted to meet the needs of vulnerable or disabled individuals.Read more about accessibility in our glossary page.
- Ask agent
Energy performance certificate - ask agent
Old Stoneyard Close, Lavendon, Buckinghamshire, MK46
Add an important place to see how long it'd take to get there from our property listings.
__mins driving to your place
Your mortgage
Notes
Staying secure when looking for property
Ensure you're up to date with our latest advice on how to avoid fraud or scams when looking for property online.
Visit our security centre to find out moreDisclaimer - Property reference 28391811. The information displayed about this property comprises a property advertisement. Rightmove.co.uk makes no warranty as to the accuracy or completeness of the advertisement or any linked or associated information, and Rightmove has no control over the content. This property advertisement does not constitute property particulars. The information is provided and maintained by Artistry, Unique & Exclusive Homes, Bedford. Please contact the selling agent or developer directly to obtain any information which may be available under the terms of The Energy Performance of Buildings (Certificates and Inspections) (England and Wales) Regulations 2007 or the Home Report if in relation to a residential property in Scotland.
*This is the average speed from the provider with the fastest broadband package available at this postcode. The average speed displayed is based on the download speeds of at least 50% of customers at peak time (8pm to 10pm). Fibre/cable services at the postcode are subject to availability and may differ between properties within a postcode. Speeds can be affected by a range of technical and environmental factors. The speed at the property may be lower than that listed above. You can check the estimated speed and confirm availability to a property prior to purchasing on the broadband provider's website. Providers may increase charges. The information is provided and maintained by Decision Technologies Limited. **This is indicative only and based on a 2-person household with multiple devices and simultaneous usage. Broadband performance is affected by multiple factors including number of occupants and devices, simultaneous usage, router range etc. For more information speak to your broadband provider.
Map data ©OpenStreetMap contributors.





