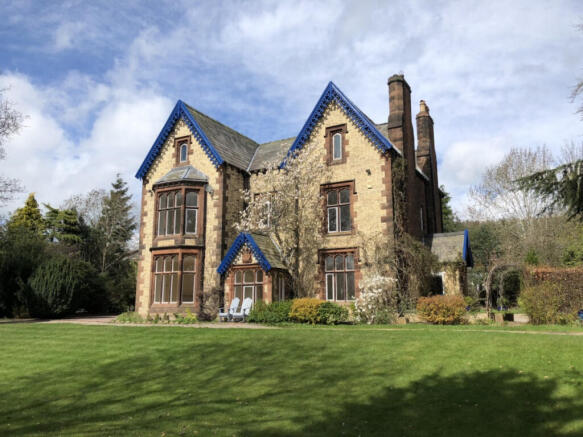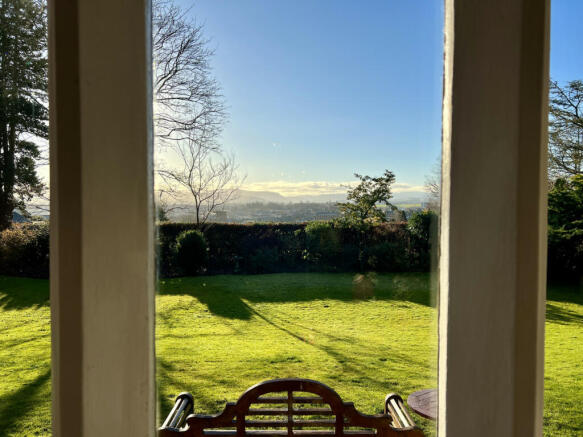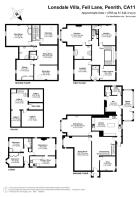
Fell Lane, Penrith, CA11

- PROPERTY TYPE
Villa
- BEDROOMS
8
- BATHROOMS
5
- SIZE
Ask agent
- TENUREDescribes how you own a property. There are different types of tenure - freehold, leasehold, and commonhold.Read more about tenure in our glossary page.
Freehold
Key features
- Substantial 8 Bedroom Victorian Villa
- Parking for Several Vehicles & Double Garage
- Recently Refurbished with Period Features Throughout
- Separate 2 Bedroom Lodge
- Magnificent Views Across Penrith to the Lakeland Fells
- Sitting Within Generous Private Grounds
- Thriving Self-Catering Holiday Letting Business
- No Chain
Description
....through the arched, Oak door and marvel at the generously proportioned hallway that lies ahead of you. While its chandeliers and arches tempt your eyes up to the high ceilings, its stripped wooden floors will beckon you further into the heart of the house.
From here, the space extends out in all directions. Bathed in light from the grand, mullioned windows above, you are now truly spoilt for choice; will you venture into the numerous ground floor rooms, ascend the sweeping, pitched pine staircase to the first floor, or head down into the cellar for a bottle of wine from the stores?
If you understandably can’t decide, why not take the weight off your feet, settle into a high-backed chair, relax and catch up on a few chapters of your favourite book. Or, open up the piano and let its soft, musical notes glide through the house.
Make Yourself Comfy...
From the hallway, meander into the elegant drawing room, stoke the log burner and curl up in front of the roaring glow, tucked away in the comfort of your surroundings, yet able to drink in the beauty of the natural world and the impressive Lakeland fells beyond.
Head back across the hallway to the snug. Here, you can unwind in this cosy but sumptuous space, put on a record and enjoy a glass of your tipple of choice while listening to your back catalogue.
Fancy some entertaining space? Then make your way through the Kitchen to the Bar, where you can embrace your inner publican by practising your mixology skills or pulling that perfect pint. With access directly onto the courtyard, you can even have your very own pub garden. And, if the weather isn’t on your side, bank up the log burner, retire to the games room or pull up a stool and chat until the early hours.
Feeling Hungry?
When you’re feeling peckish, wind your way to the Kitchen, the true heart of any home. Lonsdale Villa is no exception; a bright, contemporary space that feels modern yet elegant, the exquisite use of natural materials once again connecting the home’s interior to its rich heritage and exceptional situation. Oak worktops, tiled walls, wooden floors and mullioned stone windows are complemented by underfloor heating and stylish appliances throughout, making this the perfect space for social gatherings.
The anchor of the room is its spectacular central oak island, consisting of one single piece of wood finished in resin. Not only does this beautiful feature provide a focal point for the eye, but also ample seating, fit for endless conversations while you cook up a feast for friends and loved ones.
For those occasions which require something a little more formal, the Dining room provides a most majestic space, capable of housing the largest of tables - and tallest of tales - as you discuss the day's goings on, all while enjoying the views from the dual aspect windows.
Time for bed...
Making your way up to the first-floor landing, take a moment to gaze through the windows to the rear courtyard, the stately trees serving as the natural sentinels, before deciding upon which room to venture into next.
Perhaps the spacious ‘Helvellyn,’ with its luxurious ensuite and prominent bay window that perfectly frames the view of the fells and rooftops of Penrith? Or perhaps the Harry Potter themed ‘Honister,’ wrapped in earthy greens and furnished with its very own Boggart infested cupboard and Ministry of Magic inspired ensuite?
Or, for a slightly larger ‘suite,’ you may like to consider Langdale and Little Langdale, two bedrooms located on the opposite side of the landing, linked by a resplendent shower room.
Up to the summit...
Taking the old servants’ staircase from the landing, you curve your way upwards, finally meeting the landing of ‘The Loft’. Nestled in the eaves and decorated throughout in an opulent colour palette, here is a space that allows you truly to get away from the hustle and bustle of the main house.
Unwind in the comfortable lounge space, or jump into one of two shower rooms, ‘Aira Force’ and ‘Calcutta’, both bedecked in luxurious metallic finishes. Then, when it’s time to retire, you can choose from any of the four spacious bedrooms, each with its own distinctive charm and character, depending on your mood.
The Loft is unique in that it provides an opportunity to be part of the wider house, or partially separated to create a private abode for older children or dependants. With a little tinkering, a suitable Kitchen space could be introduced to realise this vision, if required.
Hermitage Lodge
Tucked under the tree canopy within the rear courtyard sits Hermitage Lodge, a welcoming and self-contained space suitable for a multitude of purposes.
Crossing the threshold, you find yourself within the Swiss army knife of Kitchens. Small in stature compared to its bigger brother next door, it is, however, no less well-equipped, and provides all the facilities one could want or need.
Thread your way through the dining space and around the corner and you come to the Lodge’s airy, dual-aspect sitting room. Before sitting down, open the French doors, listen to the rustling of the trees around you and enjoy your home comforts inside.
With two further bedrooms, a bathroom and its own outside space, Hermitage Lodge currently functions as a very lucrative holiday lodge, which any potential new owner could easily continue into the future. Alternatively, the lodge would provide another wonderful opportunity for annexed accommodation to the main house.
Out & About
Poised within the generous grounds of the villa are a whole host of diverse areas just waiting to be explored. From the peaceful and tranquil Zen garden, filled with calm and exotic plant specimens, to the formal front lawns with those stunning Lakeland vistas, you will find space, nature and beauty in all manner of forms and colours, no matter the season or weather.
With ample parking, entertaining space and further possibility to add your own style and touch, Lonsdale Villa offers everything you may need, without sacrificing the wider amenities that a town like Penrith can offer.
And now to business...
Lonsdale Villa represents a unique opportunity not only to purchase a fine property, but also a fine business prospect. Since 2023, both the Villa and Lodge have been utilised, either together or separately, as lucrative holiday lets for Corporate retreats, family gatherings, birthdays, weddings, or simply as a base to explore The Lake District.
Using projected targets from Sykes Cottages, it is estimated that within a standard year of trading (based on 38 occupied weeks), the Villa and Lodge would generate a gross income of £137,972 and £30,498 respectively. With the current set-up, this equates to approximately a 7-8% return on investment, after costs have been taken into account.
With this in mind, a potential buyer has many routes from which to choose, whether this be to continue with the business in its current form and build upon the current figures, to live in the Villa and rent out the Lodge to provide additional income, or even vice versa. Alternatively, you could just have a wonderful property to yourself, with ample space and opportunity for your own personal use.
And, should you wish to develop the property still further, there is potential to be had elsewhere. The cellar, for instance, has previously been looked at to assess the potential for conversion into useable living space, putting forward the opportunity to add extra value, or more interesting rooms such as a studio or hobby room. The garage, located at the end of the drive and currently used as storage, could also be converted or extended, subject to the relevant permissions being sought, providing additional space, storage or vehicular parking.
So, whatever your plans, Lonsdale Villa could provide a truly future proof proposition or forever home.
Directions
From the M6 proceed east on the A66 and at the Kemplay Bank Roundabout take the first exit into Penrith on the A6. Continue along this road for around half a mile before taking a right onto Old London Road, follow this road for a further 0.3 miles to the mini roundabout turning right onto Fell Lane, continue for approximately 500 yards with the entrance to Lonsdale Villa being the first turning on the left after the zebra crossing.
What3Words: ///Freezers.Gentlemen.Tulip
Services
Mains electricity, gas, water & drainage. Gas central heating system (Villa), LPG central heating (Lodge), underfloor heating in Kitchen.
Hall
12'7" x 13'4" (3.85m x 4.08m)
Sitting Room
20'11" x 13'10" (6.38m x 4.24m)
Dining Room
19'5" x 23'9" (5.92m x 7.24m)
Snug
10'9" x 10'0" (3.30m x 3.05m)
Kitchen
18'4" x 14'2" (5.61m x 4.32m)
Bar/Breakfast Room
13'1" x 11'3" (4.01m x 3.43m)
Utility Room
7'4" x 5'8" (2.26m x 1.75m)
Games Room
20'6" x 7'1" (6.27m x 2.18m)
Ground Floor W/C
3'9" x 5'8" (1.16m x 1.75m)
First Floor Landing
9'3" x 13'1" (2.83m x 4.01m)
Helvellyn (Bedroom One)
20'11" x 13'10" (6.40m x 4.24m)
Helvellyn ensuite
12'8" x 8'10" (3.88m x 2.70m)
Langdale (Bedroom Two)
14'4" x 12'0" (4.37m x 3.68m)
Langdale ensuite
4'9" x 10'9" (1.46m x 3.30m)
Honister (Bedroom Three)
14'4" x 11'10" (4.39m x 3.63m)
Cupboard Under The Stairs
5'6" x 3'4" (1.68m x 1.02m)
Little Langdale
10'7" x 10'0" (3.25m x 3.07m)
Second Floor Landing
7'11" x 5'5" (2.42m x 1.67m)
Loft Sitting Room
16'4" x 13'3" (5.00m x 4.06m)
Glenridding (Bedroom Five)
17'7" x 13'10" (5.38m x 4.24m)
Blencathra (Bedroom Six)
16'4" x 10'5" (4.98m x 3.18m)
Patterdale (Bedroom Seven)
13'10" x 12'0" (4.24m x 3.68m)
Gillside (Bedroom Eight)
14'4" x 11'10" (4.37m x 3.61m)
Cellar
Cellar A
12'11" x 12'0" (3.96m x 3.66m)
Cellar B
7'11" x 11'8" (2.42m x 3.57m)
Cellar C
9'10" x 10'6" (3.02m x 3.22m)
Cellar D
13'5" x 11'8" (4.10m x 3.58m)
Wine Cellar
3'10" x 10'2" (1.19m x 3.11m)
Hermitage Lodge
Hall (HL)
Sitting Room (HL)
16'4" x 11'10" (5.00m x 3.63m)
Kitchen/Diner (HL)
17'5" x 7'3" (5.33m x 2.21m)
Bedroom One (HL)
9'6" x 9'6" (2.92m x 2.92m)
Bedroom Two (HL)
11'6" x 9'6" (3.53m x 2.90m)
Bathroom (HL)
6'7" x 5'6" (2.02m x 1.69m)
Brochures
Brochure 1Brochure 2Brochure 3- COUNCIL TAXA payment made to your local authority in order to pay for local services like schools, libraries, and refuse collection. The amount you pay depends on the value of the property.Read more about council Tax in our glossary page.
- Band: G
- PARKINGDetails of how and where vehicles can be parked, and any associated costs.Read more about parking in our glossary page.
- Yes
- GARDENA property has access to an outdoor space, which could be private or shared.
- Yes
- ACCESSIBILITYHow a property has been adapted to meet the needs of vulnerable or disabled individuals.Read more about accessibility in our glossary page.
- Ask agent
Fell Lane, Penrith, CA11
Add an important place to see how long it'd take to get there from our property listings.
__mins driving to your place
Your mortgage
Notes
Staying secure when looking for property
Ensure you're up to date with our latest advice on how to avoid fraud or scams when looking for property online.
Visit our security centre to find out moreDisclaimer - Property reference RX434744. The information displayed about this property comprises a property advertisement. Rightmove.co.uk makes no warranty as to the accuracy or completeness of the advertisement or any linked or associated information, and Rightmove has no control over the content. This property advertisement does not constitute property particulars. The information is provided and maintained by TAUK, Covering Nationwide. Please contact the selling agent or developer directly to obtain any information which may be available under the terms of The Energy Performance of Buildings (Certificates and Inspections) (England and Wales) Regulations 2007 or the Home Report if in relation to a residential property in Scotland.
*This is the average speed from the provider with the fastest broadband package available at this postcode. The average speed displayed is based on the download speeds of at least 50% of customers at peak time (8pm to 10pm). Fibre/cable services at the postcode are subject to availability and may differ between properties within a postcode. Speeds can be affected by a range of technical and environmental factors. The speed at the property may be lower than that listed above. You can check the estimated speed and confirm availability to a property prior to purchasing on the broadband provider's website. Providers may increase charges. The information is provided and maintained by Decision Technologies Limited. **This is indicative only and based on a 2-person household with multiple devices and simultaneous usage. Broadband performance is affected by multiple factors including number of occupants and devices, simultaneous usage, router range etc. For more information speak to your broadband provider.
Map data ©OpenStreetMap contributors.






