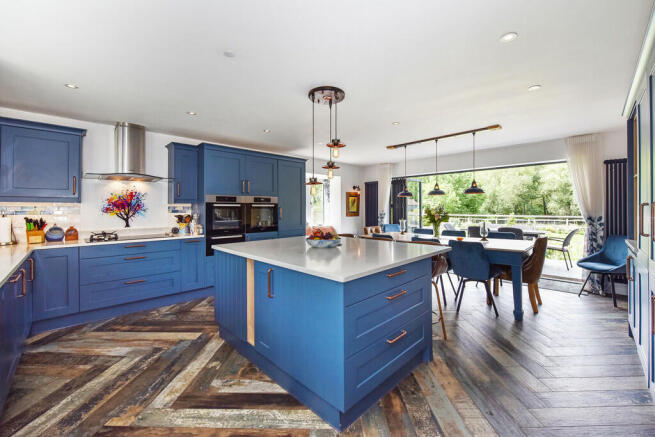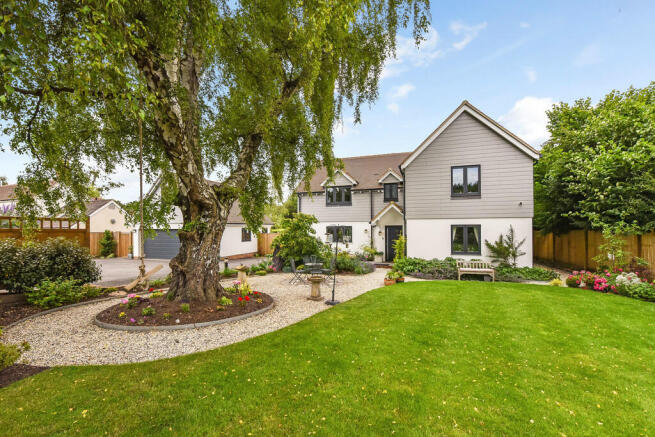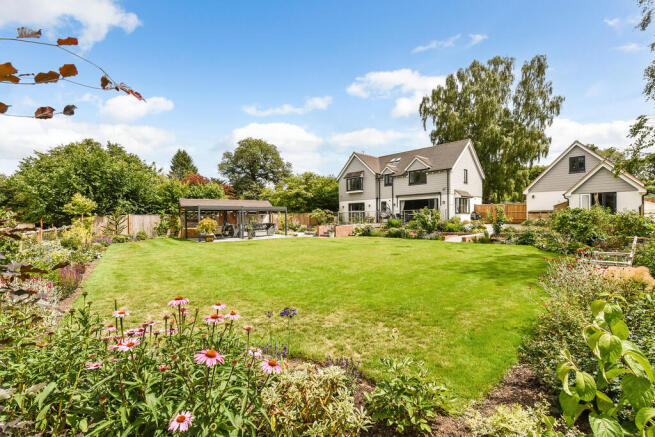
Mint Road, Liss Forest, Hampshire

- PROPERTY TYPE
Detached
- BEDROOMS
4
- BATHROOMS
3
- SIZE
2,142 sq ft
199 sq m
- TENUREDescribes how you own a property. There are different types of tenure - freehold, leasehold, and commonhold.Read more about tenure in our glossary page.
Freehold
Key features
- Bespoke built 4 bedroom home, just 5 years old
- Wonderful location in Liss Forest
- Sitting room with wood burner and bifold doors
- Family Room/Study - Ground Floor WC
- Stunning Kitchen/Dining Room - Utility Room
- Principal suite with Shower Room and Dressing Room
- Guest Suite with en-suite Shower Room
- Two further bedrooms and bathroom with freestanding bath and shower
- Landscaped Gardens with stream and magnificent outside dining area
- Large Driveway - Detached double garage with games room on the first floor
Description
Situated in Liss Forest, Hampshire, a short level walk away from Liss Mainline Railway Station with direct links to London Waterloo. On your doorstep, in the heart of the South Downs National Park, is an abundance of open countryside for dog walking and exploring. We highly recommend a viewing to appreciate this graceful and stylish home.
Internal accommodation comprises;
Front door leading to spacious oak floored hallway, stairs to first floor, WC with ornate Moroccan ceramic hand basin.
Sitting room to the rear, with double aspect, bi-folding doors leading to rear terrace. Wood burning stove. Built-in floor storage cupboards. Oak flooring.
Family Room/Study with oak flooring and built in cupboards with display shelving, built-in desk.
Kitchen/Dining Room which is the absolute hub of the house. Full width set of bi-fold doors opening onto the rear terrace. Kitchen supplied in stunning blue and comprising wall and floor units with large peninsula unit incorporating a large breakfast bar, white quartz worktops. Integrated appliances including twin Miele electric fan ovens, Miele warming drawer, AEG induction hob with gas burner, Miele extractor hood, Miele dishwasher, full size fridge and separate full size freezer. Miele Wine fridge, AEG built in Microwave, Quooker tap giving instant boiling water. Built in larder and open display shelving. Ceramic tiled floor.
Utility room with ceramic tiled floor, built in base and wall units with sink, space for washing machine and tumble drier.
The first floor landing is bright and spacious with glass panelled stairs with a wonderfully designed skylight bringing in a huge amount of natural light. Large airing cupboard with pressurised hot water tank.
Principal Suite overlooking the rear garden with a walk in wardrobe offering shelving and cupboards for clothes and shoe storage. En-suite shower room with walk-in shower, counter top wash hand basin on a quartz topped vanity unit with drawers and cupboard under, heated and illuminated wall mirror, WC with concealed flush, window. Chrome heated towel rail. Underfloor heating.
Guest Suite overlooking the rear garden with an En-suite shower room, wash hand basin and WC, fully tiled walls. Underfloor heating. Chrome heated towel rail.
There are two further double bedrooms overlooking the front garden. Family bathroom comprising free standing tub, shower, wash hand basin with vanity unit. Underfloor heating. Chrome heated towel rail.
Externally, to the front of the house, there is mature hedging giving a good degree of privacy. Oak gate leading to the driveway with parking for numerous vehicles. Landscaped front garden with lawn and a pretty seating area.
The rear gardens have been landscaped to include a large raised private terrace area with glass panels and stainless steel balustrades which extends the width of the back of the house and is accessed directly from the kitchen and the lounge ideal for outside eating and entertaining. There is an electrically operated sun canopy directly outside the kitchen over the rear terrace. This leads to a bridge over Mint Stream which runs right across the site which leads down to the large rear garden itself. There is a further outside dining and entertaining area with a large, grey metal pergola that has a slated roof with lighting that can be opened to let in the sun, or closed to make it waterproof and an outside kitchen BBQ. The garden is laid to lawn, very private with a sunny aspect and has a paddock fence overlooking a privately owned field.
Detached double garage with electric door. Staircase leading to first floor games room/living accommodation. Planning permission has been granted to extend the garage to one side and dormer windows facing towards the house to make an even larger space. Separate workshop to the rear. There is a log store and dustbin store to the rear.
The house offers easy access to Bohunt School in Liphook, The Petersfield School, Churchers College and Bedales in Petersfield. Liss Forest is quiet area with a well thought of public house and access to vast open areas for walking and cycling. Just a few moments away is Liss Village, a popular village shopping parade, bistro, pub and renown curry restaurant.
Council Tax Band - F £3068 per annum.
Mains water, sewage, gas and electric.
Viewing through the Vendors Sole Agent, Jacobs & Hunt, Petersfield.
WE ARE OPEN 7 DAYS A WEEK FOR YOUR VIEWING CONVENIENCE!
Brochures
(S2) 4-Page Lands...- COUNCIL TAXA payment made to your local authority in order to pay for local services like schools, libraries, and refuse collection. The amount you pay depends on the value of the property.Read more about council Tax in our glossary page.
- Band: F
- PARKINGDetails of how and where vehicles can be parked, and any associated costs.Read more about parking in our glossary page.
- Garage,Off street
- GARDENA property has access to an outdoor space, which could be private or shared.
- Yes
- ACCESSIBILITYHow a property has been adapted to meet the needs of vulnerable or disabled individuals.Read more about accessibility in our glossary page.
- Ask agent
Mint Road, Liss Forest, Hampshire
Add an important place to see how long it'd take to get there from our property listings.
__mins driving to your place
Get an instant, personalised result:
- Show sellers you’re serious
- Secure viewings faster with agents
- No impact on your credit score



Your mortgage
Notes
Staying secure when looking for property
Ensure you're up to date with our latest advice on how to avoid fraud or scams when looking for property online.
Visit our security centre to find out moreDisclaimer - Property reference 103546001156. The information displayed about this property comprises a property advertisement. Rightmove.co.uk makes no warranty as to the accuracy or completeness of the advertisement or any linked or associated information, and Rightmove has no control over the content. This property advertisement does not constitute property particulars. The information is provided and maintained by Jacobs & Hunt Estate Agents, Petersfield. Please contact the selling agent or developer directly to obtain any information which may be available under the terms of The Energy Performance of Buildings (Certificates and Inspections) (England and Wales) Regulations 2007 or the Home Report if in relation to a residential property in Scotland.
*This is the average speed from the provider with the fastest broadband package available at this postcode. The average speed displayed is based on the download speeds of at least 50% of customers at peak time (8pm to 10pm). Fibre/cable services at the postcode are subject to availability and may differ between properties within a postcode. Speeds can be affected by a range of technical and environmental factors. The speed at the property may be lower than that listed above. You can check the estimated speed and confirm availability to a property prior to purchasing on the broadband provider's website. Providers may increase charges. The information is provided and maintained by Decision Technologies Limited. **This is indicative only and based on a 2-person household with multiple devices and simultaneous usage. Broadband performance is affected by multiple factors including number of occupants and devices, simultaneous usage, router range etc. For more information speak to your broadband provider.
Map data ©OpenStreetMap contributors.





