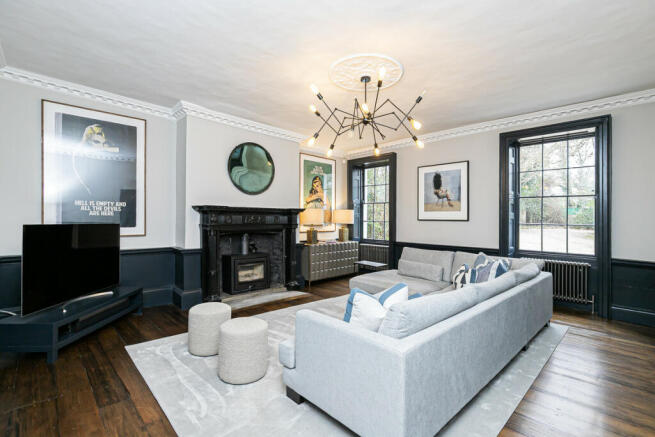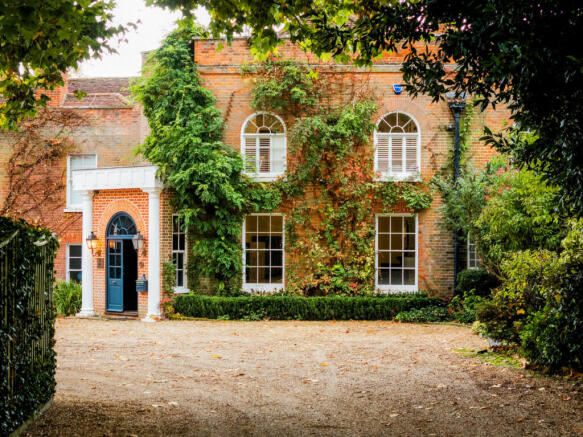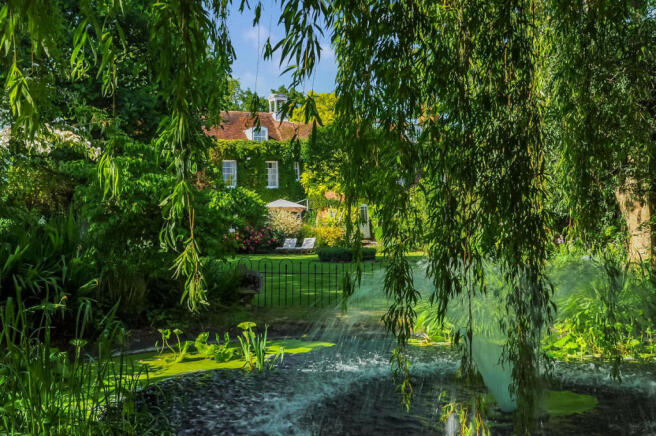
Theydon Priory, Coopersale Lane, CM16

- PROPERTY TYPE
Country House
- BEDROOMS
4
- BATHROOMS
3
- SIZE
3,859 sq ft
359 sq m
- TENUREDescribes how you own a property. There are different types of tenure - freehold, leasehold, and commonhold.Read more about tenure in our glossary page.
Freehold
Key features
- Queen Anne style Grade II listed
- Spanning nearly 4,000 sq. ft.
- Over 1 acre south facing landscaped garden
- Four double bedrooms with planning for further expansion
- Ornate period features
- Large basement with potential to convert
- Three bathrooms and utility room
- Gravel driveway with space for 7 cars
- Nearby Theydon amenities, schools and Central Line station
- No onward chain
Description
A stunning Queen Anne style Grade II listed family home spanning over 3,800 sq. ft. with over an acre of landscaped garden situated in Theydon Garnon, approximately a 5 minute drive to Theydon Bois Central Line station.
Dating back to the 1700s, this property retains a wealth of original period charm, complemented by high-end contemporary touches added by the current owners with meticulous attention to detail and no expense spared.
Currently configured with four double bedrooms, the property also offers potential for further expansion, with un-expiring planning consent in place.
A grand entrance hallway welcomes you, leading to a striking front reception room with high ceilings, original coving, large sash windows with shutters, and an ornate original fireplace complemented by a modern log burner. Wide-board stripped wood flooring extends through most of the ground floor, including the spacious kitchen/diner, which features shaker-style units, natural stone worktops, and an island with a Rangemaster cooker. A separate utility room and downstairs w/c add convenience to the space. Beneath the kitchen lies a large basement, currently used for storage but offering potential for conversion into an additional room or wine cellar.
The first floor hosts three double bedrooms, including a primary suite overlooking the garden with a walk-in wardrobe and a beautiful en-suite bathroom featuring matchbook marble tiling, a freestanding bath, and twin sinks. The largest bedroom, approximately 500 sq. ft., is flooded with natural light from dual-aspect windows and includes a feature fireplace and built-in wardrobes.
The second floor features a double bedroom with an en-suite bathroom. The expansive eaves storage space offers potential for conversion, allowing for an additional bedroom suite with a walk-in wardrobe and en-suite bathroom. Un-expiring plans for this extension are available on the Epping Planning Portal under reference EPF/0100.18.
The garden is truly exceptional, spanning over an acre of south-facing landscaped beauty. It features a fully irrigated space with a large terrace and BBQ area, a pond and water fountain, a woodland area, a meadow, a children’s playground, and a diverse array of plants, trees, and flowers. The front drive offers ample parking, accommodating up to seven cars.
Theydon Garnon is conveniently situated near the amenities of both Theydon Bois and Epping. Transport links include the Central Line, while the nearby M11 and M25 offer excellent road access.
This property is offered with no onward chain and can include the furniture, subject to negotiation, should the buyer require it.
Tenure: Freehold
Council Tax band: C
Local Authority: Epping Forest
- COUNCIL TAXA payment made to your local authority in order to pay for local services like schools, libraries, and refuse collection. The amount you pay depends on the value of the property.Read more about council Tax in our glossary page.
- Band: C
- PARKINGDetails of how and where vehicles can be parked, and any associated costs.Read more about parking in our glossary page.
- Yes
- GARDENA property has access to an outdoor space, which could be private or shared.
- Yes
- ACCESSIBILITYHow a property has been adapted to meet the needs of vulnerable or disabled individuals.Read more about accessibility in our glossary page.
- Ask agent
Theydon Priory, Coopersale Lane, CM16
Add an important place to see how long it'd take to get there from our property listings.
__mins driving to your place
Get an instant, personalised result:
- Show sellers you’re serious
- Secure viewings faster with agents
- No impact on your credit score
Your mortgage
Notes
Staying secure when looking for property
Ensure you're up to date with our latest advice on how to avoid fraud or scams when looking for property online.
Visit our security centre to find out moreDisclaimer - Property reference RX435109. The information displayed about this property comprises a property advertisement. Rightmove.co.uk makes no warranty as to the accuracy or completeness of the advertisement or any linked or associated information, and Rightmove has no control over the content. This property advertisement does not constitute property particulars. The information is provided and maintained by Moveli, London & Country. Please contact the selling agent or developer directly to obtain any information which may be available under the terms of The Energy Performance of Buildings (Certificates and Inspections) (England and Wales) Regulations 2007 or the Home Report if in relation to a residential property in Scotland.
*This is the average speed from the provider with the fastest broadband package available at this postcode. The average speed displayed is based on the download speeds of at least 50% of customers at peak time (8pm to 10pm). Fibre/cable services at the postcode are subject to availability and may differ between properties within a postcode. Speeds can be affected by a range of technical and environmental factors. The speed at the property may be lower than that listed above. You can check the estimated speed and confirm availability to a property prior to purchasing on the broadband provider's website. Providers may increase charges. The information is provided and maintained by Decision Technologies Limited. **This is indicative only and based on a 2-person household with multiple devices and simultaneous usage. Broadband performance is affected by multiple factors including number of occupants and devices, simultaneous usage, router range etc. For more information speak to your broadband provider.
Map data ©OpenStreetMap contributors.





