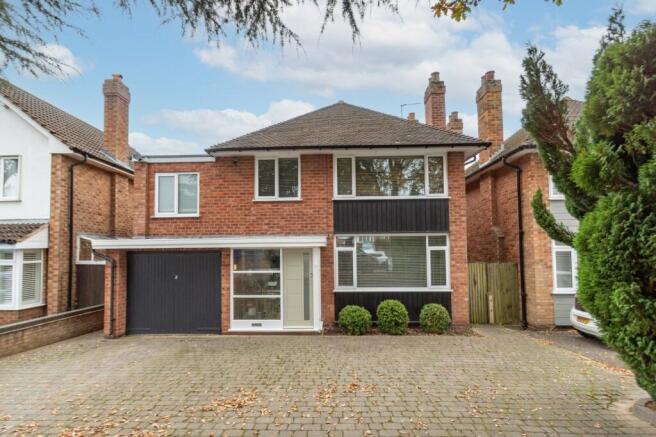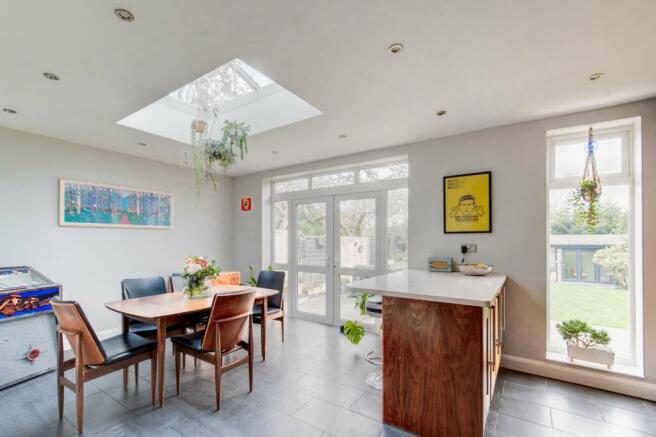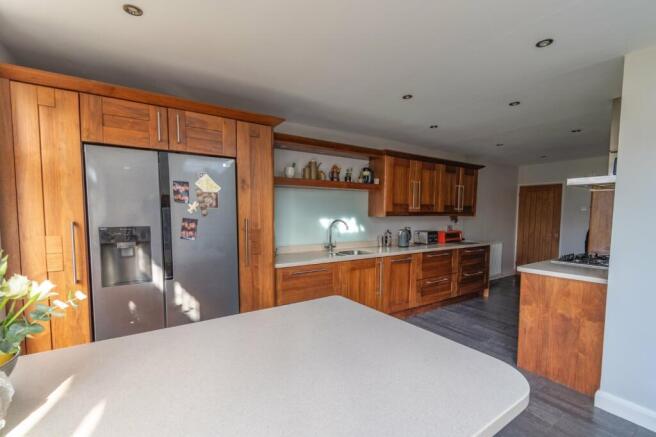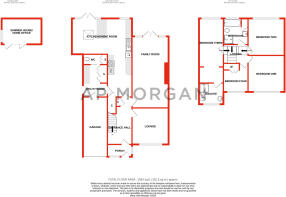
Kineton Green Road, Solihull, West Midlands, B92

- PROPERTY TYPE
Detached
- BEDROOMS
4
- BATHROOMS
2
- SIZE
Ask agent
- TENUREDescribes how you own a property. There are different types of tenure - freehold, leasehold, and commonhold.Read more about tenure in our glossary page.
Freehold
Key features
- Four double bedrooms
- Spacious kitchen/dining room
- Lounge and family room
- Plenty of storage space
- Expansive garden
- Summer House
- Close to good schools and amenities
Description
On approach to the property, there is a spacious block-paved drive spanning the entire front of the property with space for multiple vehicles, there is front access to the garage and rear access through a secure side gate.
The property is entered through a porch and leads to a spacious entrance hall. The ground floor accommodation is comprised of: a bright, comfortable lounge with very large window; a family room offering an extensive and versatile space featuring integrated shelving, a feature wall, and ample room for furniture, with double French doors leading to the rear garden. The kitchen/dining room is highly spacious and offers plenty of counter space, an integral electric oven, gas hob, dishwasher, there is also a breakfast island, sizeable dining area and access to the rear garden through double French doors; the utility is accessed through the kitchen and features a counter top, sink and integrated storage, through to a guest WC with heated towel rail. The garage is well-sized for parking an additional vehicle or further storage space.
The first-floor features Bedroom One, a large double with a view to the front of the property. Bedroom Two is a further double with plenty of space for freestanding furniture and a view to the rear garden. Bedroom three is a double that spans the length of the property allowing for an open closet space and access to an adjoining en-suite comprising of a shower, wash basin, and WC. Bedroom four is a double with integral storage and a view to the front of the property. The family bathroom features a shower, washbasin, WC and bath as well as integral storage.
The generously sized garden to the rear initially opens to a patio area, ideal for outdoor furniture, on to a grass-laid lawn with planted beds and mature shrubs; the lawn leads to a beautiful and well-sized summer house with fantastic use as a home office, continuing further to a second, lower lawn.
Situated in Solihull, the property benefits from a range of shops, sports centres, eateries and amenities. In addition, there is excellent nearby schooling to suit all age groups. The town provides a range of transport services including buses and train services from Solihull and Shirley stations to Birmingham, Leamington Spa, Stratford-Upon-Avon and London Marylebone. In addition, the NEC and Birmingham International are within an approximate 20-minute drive and the M42 and M6 motorways provide fast links to national road networks.
No statement in these details is to be relied upon as representation of fact, and purchasers should satisfy themselves by inspection or otherwise as to the accuracy of the statements contained within. These details do not constitute any part of any offer or contract. AP Morgan and their employees and agents do not have any authority to give any warranty or representation whatsoever in respect of this property. These details and all statements herein are provided without any responsibility on the part of AP Morgan or the vendors. Equipment: AP Morgan has not tested the equipment or central heating system mentioned in these particulars and the purchasers are advised to satisfy themselves as to the working order and condition. Measurements: Great care is taken when measuring, but measurements should not be relied upon for ordering carpets, equipment, etc. The Laws of Copyright protect this material. AP Morgan is the Owner of the copyright. This property sheet forms part of our database and is protected by the database right and copyright laws. No unauthorised copying or distribution without permission..
Porch
Hall
Lounge
3.6m x 3.6m
Family Room
7.06m x 3.6m
Kitchen/Dining Room
7.75m x 5.92m
Both Max
Utility Room
4.01m x 2.41m
Both Max
Garage
5.9m x 2.41m
Summer House
3.94m x 2.54m
Landing
Bedroom One
3.66m x 3.63m
Bedroom Two
3.63m x 3.6m
Bedroom Three
6.35m x 2.2m
En-Suite
2.13m x 1.8m
Bedroom Four
2.84m x 3.07m
Both Max
Bathroom
2.57m x 2.46m
Both Max
Brochures
Particulars- COUNCIL TAXA payment made to your local authority in order to pay for local services like schools, libraries, and refuse collection. The amount you pay depends on the value of the property.Read more about council Tax in our glossary page.
- Band: F
- PARKINGDetails of how and where vehicles can be parked, and any associated costs.Read more about parking in our glossary page.
- Yes
- GARDENA property has access to an outdoor space, which could be private or shared.
- Yes
- ACCESSIBILITYHow a property has been adapted to meet the needs of vulnerable or disabled individuals.Read more about accessibility in our glossary page.
- Ask agent
Kineton Green Road, Solihull, West Midlands, B92
Add an important place to see how long it'd take to get there from our property listings.
__mins driving to your place
Your mortgage
Notes
Staying secure when looking for property
Ensure you're up to date with our latest advice on how to avoid fraud or scams when looking for property online.
Visit our security centre to find out moreDisclaimer - Property reference SHS240271. The information displayed about this property comprises a property advertisement. Rightmove.co.uk makes no warranty as to the accuracy or completeness of the advertisement or any linked or associated information, and Rightmove has no control over the content. This property advertisement does not constitute property particulars. The information is provided and maintained by A P Morgan, Shirley. Please contact the selling agent or developer directly to obtain any information which may be available under the terms of The Energy Performance of Buildings (Certificates and Inspections) (England and Wales) Regulations 2007 or the Home Report if in relation to a residential property in Scotland.
*This is the average speed from the provider with the fastest broadband package available at this postcode. The average speed displayed is based on the download speeds of at least 50% of customers at peak time (8pm to 10pm). Fibre/cable services at the postcode are subject to availability and may differ between properties within a postcode. Speeds can be affected by a range of technical and environmental factors. The speed at the property may be lower than that listed above. You can check the estimated speed and confirm availability to a property prior to purchasing on the broadband provider's website. Providers may increase charges. The information is provided and maintained by Decision Technologies Limited. **This is indicative only and based on a 2-person household with multiple devices and simultaneous usage. Broadband performance is affected by multiple factors including number of occupants and devices, simultaneous usage, router range etc. For more information speak to your broadband provider.
Map data ©OpenStreetMap contributors.





