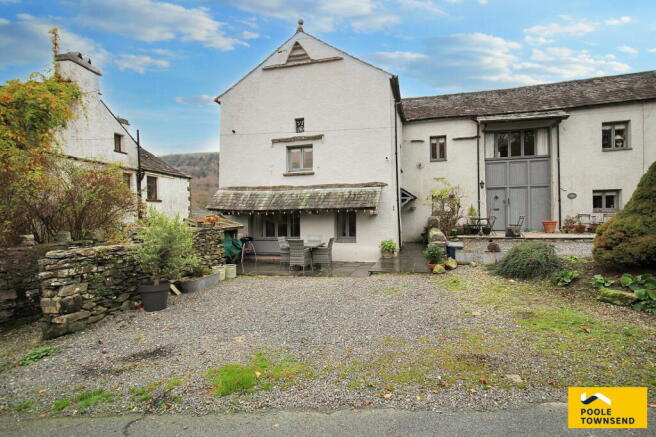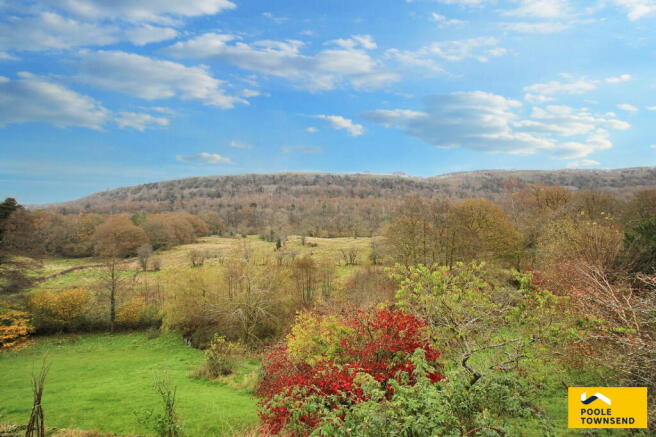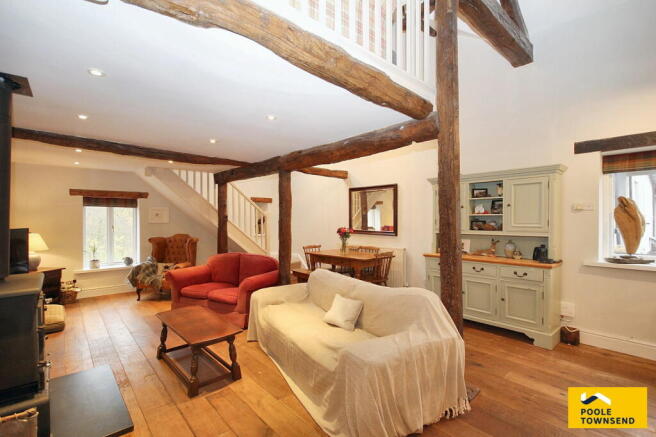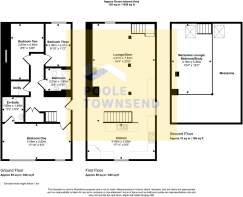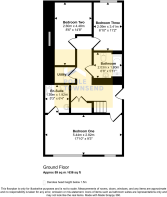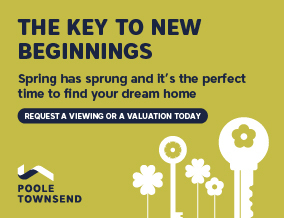
Delph Cottage, Pool Bank, Witherslack, Grange-over-sands

- PROPERTY TYPE
End of Terrace
- BEDROOMS
3
- BATHROOMS
2
- SIZE
Ask agent
- TENUREDescribes how you own a property. There are different types of tenure - freehold, leasehold, and commonhold.Read more about tenure in our glossary page.
Freehold
Key features
- Three Bed Barn Conversion
- Over Three Floors
- Open Plan Kitchen & Living Area
- Low Maintenance Patio Garden
- Off Road Parking
- Picturesque Woodland Views
- Situated in the Lake District National Park
- Council Tax Band: E
- EPC Rating: F
- Local Occupancy Clause Applies
Description
Nestled within a small hamlet with the Lake District National Park, at the foot of Whitbarrow Scar and surrounded by picturesque woodland views is this characterful Grade II listed barn conversion. Superbly upgraded and modernised and with versatile living accommodation laid across three floors, this fabulous family home is the perfect rural abode.
The deceptively spacious accommodation briefly comprises of open plan kitchen and living space with versatile mezzanine to the second floor and three bedrooms, a bathroom, en suite shower room and utility room to the ground floor. The outside offers a delightful patio garden and off road parking for two/three vehicles. Local Occupancy Clause applies, please contact for further details.
Directions
For Satnav users enter: LA11 6SB
For what3words app users enter: ferrying.pickle.neat
Location
Located within the picturesque rural hamlet of Pool Bank, on the fringes of the Lakeland villages of Boland Bridge, Crosthwaite and Witherslack, Delph Cottage lies at the foot of Whitbarrow Scar and is surrounded by delightful views with walks and footpaths from your front door. All three villages have excellent pubs, all within walking distance or within a short drive. In addition, Witherslack has a community village store, two community halls, a Church, primary school and the family friendly Derby Arms public house and restaurant. A short drive away is the A590 allowing access links to the South Lakes and Furness Peninsula. The M6 motorway is approximately a 15 minute drive away.
Description
Dating back to 1733, Delph Cottage is a beautifully converted former farm building that exudes character and charm. This stunning family home retains original features like exposed timber beams, trusses, deep-set windows, and lovely stone walls, all while incorporating modern décor and high-quality fixtures. The result is a harmonious blend of historic charm and contemporary living, making it an ideal sanctuary in a tranquil setting.
Upon entering Delph Cottage, you’re greeted by a welcoming hallway with solid oak flooring. This inviting space leads to three bedrooms, a bathroom, a utility cupboard, and additional storage beneath the stairs. The spacious master bedroom, occupying the full width of the front of the house, showcases an exposed stone wall with a charming recessed alcove and a feature panelled wall. This beautiful room also includes a stylish en-suite shower room featuring a corner enclosure with a rainfall shower, a WC, and a wash hand basin with vanity storage underneath.
Continuing down the hall, you'll find two additional bedrooms: a generous double room and a spacious single, both offering ample space for freestanding wardrobes and drawers. The family bathroom is designed for comfort, featuring a bath with a stylish tiled splashback, a WC, and a pedestal wash hand basin. Completing the layout, the utility room includes a fitted worktop along with space and plumbing for a washing machine and dryer.
Stairs from the hallway lead up to a spacious, open-plan living area and kitchen that boasts an impressive vaulted ceiling with original oak beams and trusses. The stunning Wren kitchen with under floor heating is positioned at the front and features a beautiful combination of Cashmere and Winter Blue soft-close solid oak storage cupboards, complemented by a solid oak worktop and a matching breakfast bar. The kitchen is thoughtfully equipped with a double Belfast sink seamlessly integrated into the worktop, a corner larder cupboard, a dishwasher, an integrated bin, and a Belling LPG double oven with a five-burner gas hob.
Adjacent to the stairs, the cosy lounge/diner features a continuation of the solid oak flooring from the ground floor, creating a seamless flow throughout the space. This inviting area centres around a charming wood-burning stove set on a slate hearth. A low-level window offers stunning views across Whitbarrow Scar, allowing you to enjoy the beauty of the surrounding landscape while relaxing in this delightful area. To the front there are wonderful views over the Winster Valley.
From the living area, stairs ascend to the mezzanine level, which is currently used as a study, gym and second lounge/snug. This versatile space could easily be converted into a fourth bedroom or serve as an occasional bedroom, providing extra accommodation when needed. Its open design offers a cosy retreat, perfect for relaxation or productivity while maintaining a sense of connection to the living area below.
Outside, at the front of the property, you'll find a generous paved seating area ideal for alfresco dining and relaxation. This outdoor space is complemented by a gravelled parking area that accommodates two to three vehicles. Additionally, there's room for a log store and a convenient Belfast sink with hot and cold taps, along with an electric socket.
Tenure
Freehold
Services
LPG gas (new tank installed 2023), mains electric, private water supply and septic tank (service fee for 2024 was £550 which covers repair and renewal of water supply, septic tanks, insurance, accountancy, electric costs and maintenance of the communal areas).
Brochures
Brochure 1Brochure 2- COUNCIL TAXA payment made to your local authority in order to pay for local services like schools, libraries, and refuse collection. The amount you pay depends on the value of the property.Read more about council Tax in our glossary page.
- Ask agent
- LISTED PROPERTYA property designated as being of architectural or historical interest, with additional obligations imposed upon the owner.Read more about listed properties in our glossary page.
- Listed
- PARKINGDetails of how and where vehicles can be parked, and any associated costs.Read more about parking in our glossary page.
- Driveway
- GARDENA property has access to an outdoor space, which could be private or shared.
- Yes
- ACCESSIBILITYHow a property has been adapted to meet the needs of vulnerable or disabled individuals.Read more about accessibility in our glossary page.
- Ask agent
Delph Cottage, Pool Bank, Witherslack, Grange-over-sands
Add an important place to see how long it'd take to get there from our property listings.
__mins driving to your place
Get an instant, personalised result:
- Show sellers you’re serious
- Secure viewings faster with agents
- No impact on your credit score



Your mortgage
Notes
Staying secure when looking for property
Ensure you're up to date with our latest advice on how to avoid fraud or scams when looking for property online.
Visit our security centre to find out moreDisclaimer - Property reference S1120475. The information displayed about this property comprises a property advertisement. Rightmove.co.uk makes no warranty as to the accuracy or completeness of the advertisement or any linked or associated information, and Rightmove has no control over the content. This property advertisement does not constitute property particulars. The information is provided and maintained by Poole Townsend, Grange Over Sands. Please contact the selling agent or developer directly to obtain any information which may be available under the terms of The Energy Performance of Buildings (Certificates and Inspections) (England and Wales) Regulations 2007 or the Home Report if in relation to a residential property in Scotland.
*This is the average speed from the provider with the fastest broadband package available at this postcode. The average speed displayed is based on the download speeds of at least 50% of customers at peak time (8pm to 10pm). Fibre/cable services at the postcode are subject to availability and may differ between properties within a postcode. Speeds can be affected by a range of technical and environmental factors. The speed at the property may be lower than that listed above. You can check the estimated speed and confirm availability to a property prior to purchasing on the broadband provider's website. Providers may increase charges. The information is provided and maintained by Decision Technologies Limited. **This is indicative only and based on a 2-person household with multiple devices and simultaneous usage. Broadband performance is affected by multiple factors including number of occupants and devices, simultaneous usage, router range etc. For more information speak to your broadband provider.
Map data ©OpenStreetMap contributors.
