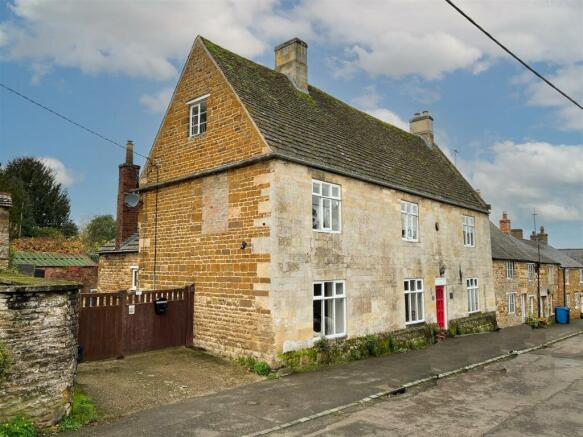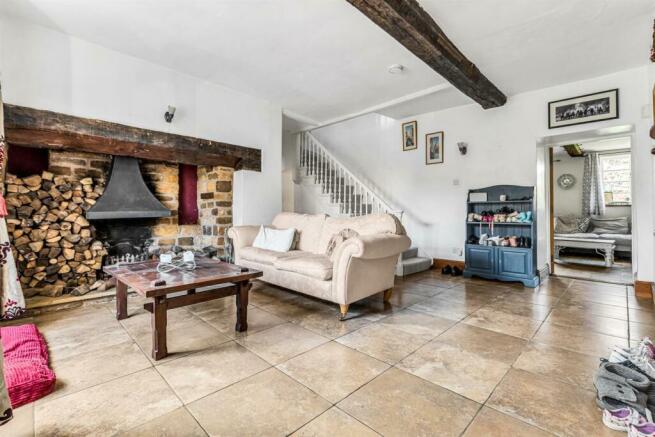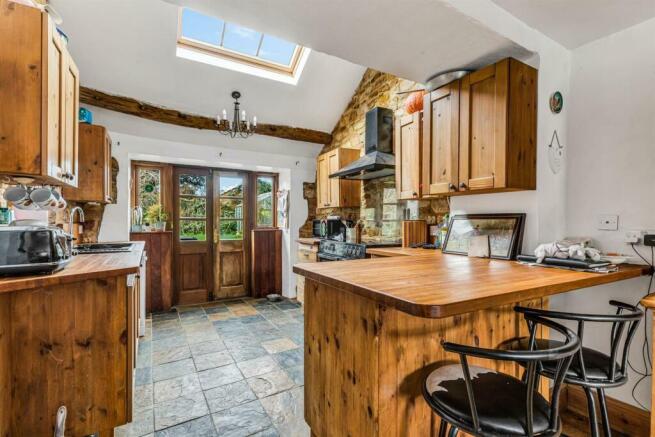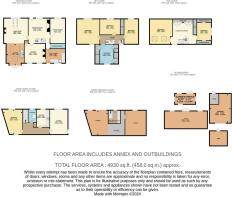Church Street, Cottingham, Market Harborough

- PROPERTY TYPE
Semi-Detached
- BEDROOMS
5
- BATHROOMS
3
- SIZE
Ask agent
- TENUREDescribes how you own a property. There are different types of tenure - freehold, leasehold, and commonhold.Read more about tenure in our glossary page.
Freehold
Key features
- 5 BEDROOM PERIOD PROPERTY
- 1 BED DETACHED ANNEX WITH SOLAR PANELS
- Around 3/4 Acre Plot
- 2023 BUILT GARDEN OFFICE
- 2 GARAGES
- MULTIPLE OUTBUILDS INC STABLE
- 4 SEPARATE GARDENS
Description
Further Information - Entering through the front door you are lead straight into an airy, large reception area with doors that lead to all other downstairs rooms, and a beautiful ornate staircase leading to the first floor. The inglenook open fireplace makes this space cozy and welcoming and has room for plenty of sofas and other furniture.
To the left on the ground floor you will find a large reception room that has been used as a study/playroom but also a secondary TV room. This room has very recently been re plastered and decorated throughout. The rear lounge features a wood burning stove that sits within a brick fireplace and windows with views onto the main house garden. Through the door next to the fireplace you will find the utility/boot room with a further door to the garden. This room has plenty of storage and space for white goods with a large sink. Next to this is the downstairs WC/shower room with shower cubicle, separate toilet and sink.
The kitchen/dining room brings together the whole ground floor with it’s large open plan, family room feel. There is plenty of space in the dining area for a large 14 person table plus sofas and chairs to create another reception area. The kitchen is a lovely feature of the house with it’s vaulted ceiling and roof window bringing in vast amounts of light to the whole area. The double doors onto the garden bring an airy feel to the kitchen allowing an indoor/outdoor flow to this room.
The 1st floor has 3 bedrooms all double in size with the master measuring 240 square foot alone. The large family bathroom has a bath with shower over and separate toilet and sink. Each side of the family bathroom has walk in cupboards which are currently used as overflow walk in wardrobes. The space in the bathroom would easily stretch to a separate shower cubicle as well as bath if needed.
Up to the 2nd floor you will find a fantastic landing area big enough to be used as a play room or more office space. Each side of the landing there is a large double bedroom with space for a double bed and wardrobes and each having fantastic views of the village and the Welland Valley.
The annex is set on one level above the garage and stable. The apartment consists of a large bedroom which features dual aspect windows looking out over the plot each side, a recently fitted shower room, kitchen and a large lounge. The property is perfect as a commercial rental or as a granny annex. One big feature of the annex is the solar panels on the roof that are owned outright. For more details on running costs for the annex ask the agent. The ground floor of this annex is ripe for a full conversion to make this annex into a 2 storey house all subject to local planning consent.
There are 4 separate gardens within the plot:
Main House Garden - this is fenced off from the driveway that leads all the way through to the annex.
The Barn Garden - This is a smaller laid to lawn area that leads to access of one of the Barns
Annex Garden - Right at the far end of the plot you will find this large laid to lawn garden which houses the newly fitted garden office.
The Vegetable Garden - Situated behind the annex is this large vegetable plot that has been a very successful vegetable growing garden.
There are 2 garages on the property, one is underneath the annex and the other is a stand alone building with a storage room to the rear. In addition to the garages there are 2 further barns which could quite easily be converted into accommodation subject to local planning consent.
The garden office was built in 2023 and is an insulated building complete with air conditioning and heating.
This is a unique opportunity to purchase a property that hasn’t been available to the open market for over 50 years and oozes opportunities for the new buyer. There is so much potential within the whole plot that to the current vendors it feels like a wholesome country way of life.
Entrance Lounge - 5.1 x 4.4 (16'8" x 14'5") -
Study/Playroom - 5.1 x 3.1 (16'8" x 10'2") -
Dining Room - 5 x 4.8 (16'4" x 15'8") -
Kitchen - 3.9 x 3 (12'9" x 9'10") -
Rear Lounge - 5.1 x 3.6 (16'8" x 11'9") -
Utility Room - 3.7 x 2.4 (12'1" x 7'10") -
Bedroom 1 - 5 x 4.5 (16'4" x 14'9") -
Bedroom 2 - 3.9 x 3.1 (12'9" x 10'2") -
Bedroom 3 - 5 x 3.1 (16'4" x 10'2") -
Bedroom 4 - 5.1 x 4.6 (16'8" x 15'1") -
Bedroom 5 - 3.6 x 2.9 (11'9" x 9'6") -
Bathroom - 4 x 2.6 (13'1" x 8'6") -
Annex Lounge - 4.7 x 3.8 (15'5" x 12'5") -
Annex Bedroom - 5.2 x 4.7 (17'0" x 15'5") -
Annex Kitchen - 3.3 x 2.6 (10'9" x 8'6") -
Brochures
Church Street, Cottingham, Market HarboroughBrochure- COUNCIL TAXA payment made to your local authority in order to pay for local services like schools, libraries, and refuse collection. The amount you pay depends on the value of the property.Read more about council Tax in our glossary page.
- Band: G
- PARKINGDetails of how and where vehicles can be parked, and any associated costs.Read more about parking in our glossary page.
- Driveway
- GARDENA property has access to an outdoor space, which could be private or shared.
- Yes
- ACCESSIBILITYHow a property has been adapted to meet the needs of vulnerable or disabled individuals.Read more about accessibility in our glossary page.
- Ask agent
Church Street, Cottingham, Market Harborough
Add an important place to see how long it'd take to get there from our property listings.
__mins driving to your place
Get an instant, personalised result:
- Show sellers you’re serious
- Secure viewings faster with agents
- No impact on your credit score
Your mortgage
Notes
Staying secure when looking for property
Ensure you're up to date with our latest advice on how to avoid fraud or scams when looking for property online.
Visit our security centre to find out moreDisclaimer - Property reference 33511410. The information displayed about this property comprises a property advertisement. Rightmove.co.uk makes no warranty as to the accuracy or completeness of the advertisement or any linked or associated information, and Rightmove has no control over the content. This property advertisement does not constitute property particulars. The information is provided and maintained by Lucas Estate Agents, Kettering. Please contact the selling agent or developer directly to obtain any information which may be available under the terms of The Energy Performance of Buildings (Certificates and Inspections) (England and Wales) Regulations 2007 or the Home Report if in relation to a residential property in Scotland.
*This is the average speed from the provider with the fastest broadband package available at this postcode. The average speed displayed is based on the download speeds of at least 50% of customers at peak time (8pm to 10pm). Fibre/cable services at the postcode are subject to availability and may differ between properties within a postcode. Speeds can be affected by a range of technical and environmental factors. The speed at the property may be lower than that listed above. You can check the estimated speed and confirm availability to a property prior to purchasing on the broadband provider's website. Providers may increase charges. The information is provided and maintained by Decision Technologies Limited. **This is indicative only and based on a 2-person household with multiple devices and simultaneous usage. Broadband performance is affected by multiple factors including number of occupants and devices, simultaneous usage, router range etc. For more information speak to your broadband provider.
Map data ©OpenStreetMap contributors.






