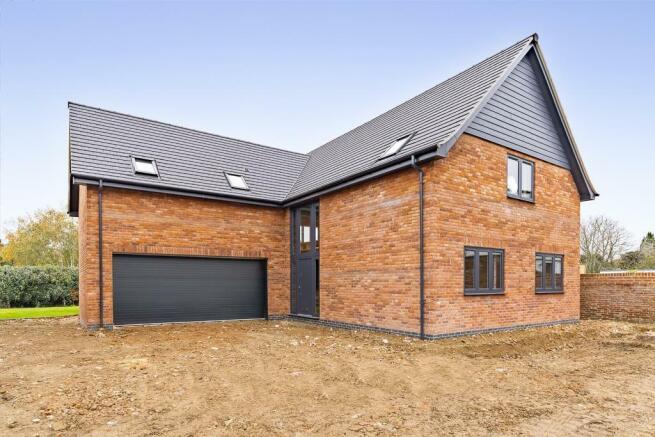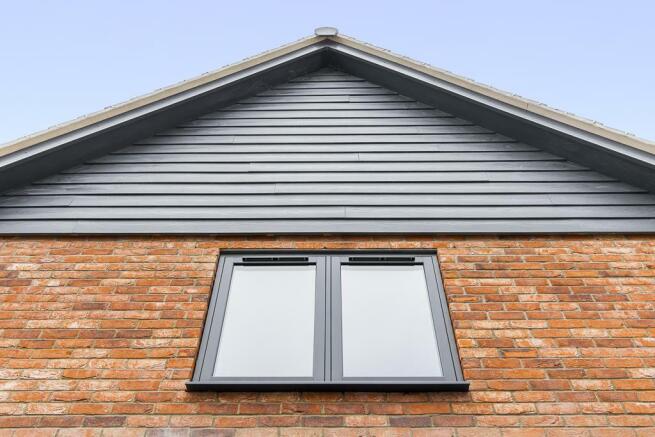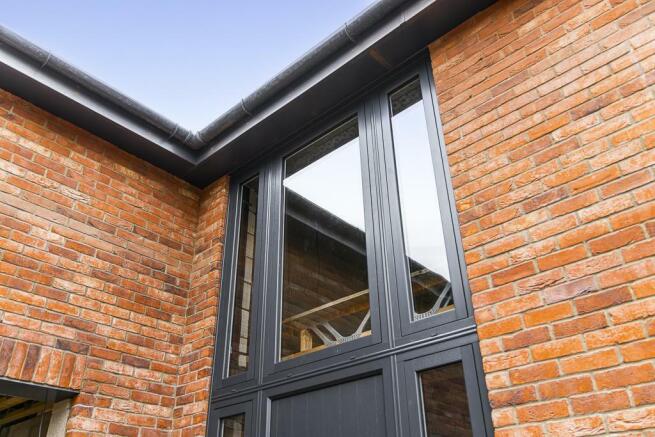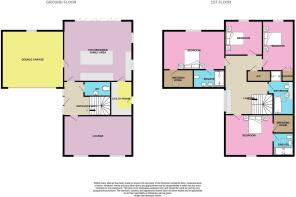Bear Lane, Pinchbeck, Spalding

- PROPERTY TYPE
Detached
- BEDROOMS
4
- BATHROOMS
3
- SIZE
2,658 sq ft
247 sq m
- TENUREDescribes how you own a property. There are different types of tenure - freehold, leasehold, and commonhold.Read more about tenure in our glossary page.
Freehold
Key features
- READY MARCH 2025
- Generous 2658 sq ft
- Centre of the village location
- High specifications kitchen and bathrooms
- Great looking properties with real kerb appeal
- Air source heat pump
- Oak staircase and oak doors throughout
- Kitchen with island
- Integral garage
- Underfloor heating
Description
Location - Welcome to Pinchbeck! Just a stone’s throw from Spalding, this charming village is known for its strong sense of community and wealth of local amenities. Pinchbeck offers everything you need, with a Morrisons, two Spar shops, a pharmacy, a post office, and a bustling village hall.
For families it is really handy have a good school on your doorstep within just a short walk.
For a relaxing day out, you can enjoy a meal at The Ship, a cozy riverside pub, or visit the garden centre, complete with a lovely cafe. Not to be missed is Hargraves, the village’s renowned butcher, celebrated for its quality offerings.
As new developments emerge around Spalding, Pinchbeck has managed to retain its unique identity. Recent builds off Bear Lane have been thoughtfully designed to harmonize with the village’s character, blending new with the traditional feel that Pinchbeck residents cherish.
Eco New Builds & Barn Conversion in the Heart of Pinchbeck
An exclusive development of three beautifully designed eco-friendly new builds and a characterful barn conversion in the centre of the highly desirable village of Pinchbeck. This rare opportunity allows buyers to personalize a modern home with luxury features, high-quality finishes, and options for customization.
Room Details:
• Entrance Hall: A spacious entrance hall with a grand oak galleried staircase and a large front feature window flooding the space with light. Conveniently located to the side of the staircase is a downstairs cloakroom.
• Lounge: Generously sized lounge with two front-facing windows. The developers offer buyers the option to partition this room into a lounge and a study at no additional cost, offering flexible living space.
• Kitchen/Diner & Snug: The heart of the home is a spacious open-plan kitchen, dining area, and snug, complete with high-end wall and base units, a large island, and premium appliances, including ovens, dishwasher, fridge freezer, and island unit. Buyers can customize the kitchen design at no extra cost. This stunning space includes bi-fold doors that open to the south-facing rear garden and leads to a large utility room, which can also be customized.
First Floor:
• Bedroom One: Over the double garage, bedroom one offers views of neighbouring tennis courts and includes a spacious walk-in dressing room and a mirrored en-suite. Buyers can choose tiling and flooring in all three bathrooms for a personalized finish.
• Bedroom Two: A slightly smaller layout than bedroom one, with a walk-in dressing room and en-suite.
• Bedrooms Three & Four: Both are good-sized double rooms overlooking the rear garden, with bedroom three featuring a built-in cupboard.
• Family Bathroom: This elegant four-piece suite includes a bath, shower cubicle, WC, and wash hand basin.
Exterior & Grounds:
• The properties are thoughtfully designed by Oglesby and Limb Limited to blend seamlessly into the Pinchbeck conservation area. Each home features its own private access from Bear Lane, leading to a gravel drive and block-paved driveway.
• The fully enclosed rear garden includes a walled side, fencing, and a hedgerow for privacy. The garden is designed with a lawn area, patio, and side gate for ease of access.
Additional Information - - South facing gardens with established grass
- Architect designed house (Oglesby & Limb Limited)
- Unique new build location in Pinchbeck conservation area
- Air Source Heat Pump (Mitsubishi Ecodan 5 year warranty)
- 150mm insulation throughout (2024 building reg compliant)
- Underfloor heating on ground floor
- 4.8m bi-fold door to kitchen for outside entertaining
- Integral double garage
- Oak staircase
- Oak doors throughout
- Floor covering to kitchen, WC and bathrooms included
- Ceramic grey slabs / gravel / block pavers to exterior.
- Kitchen customisation offered
- Bathroom customisation offered
- Ready March 2025
- The property will be covered by an Architect Warranty through Zurich Insurance
PLEASE NOTE:
All photos are property of Ark Property Centre and can not be used without their explicit permission.
Garage door image has been added for the purposes of the photograph.
Entrance Hall - A spacious entrance hall with a grand oak galleried staircase and a large front feature window flooding the space with light. Conveniently located to the side of the staircase is a downstairs cloakroom.
Cloakroom - Handy space with a wash hand basin, toilet and flooring included.
Lounge - 3.91 x 6.70 (12'9" x 21'11") - Generously sized lounge with two front-facing windows. The developers offer buyers the option to partition this room into a lounge and a study at no additional cost, offering flexible living space.
Kitchen Diner Family Area - 6.71 x 5.89 (22'0" x 19'3") - The heart of the home is a spacious open-plan kitchen, dining area, and snug, complete with high-end wall and base units, a large island, and premium appliances, including ovens, dishwasher, fridge freezer, and island unit. Buyers can customize the kitchen design at no extra cost. This stunning space includes bi-fold doors that open to the south-facing rear garden and leads to a large utility room, which can also be customized.
Utility Room - 3.65 x 2.26 (11'11" x 7'4" ) - Upvc door to side. Like the kitchen the potential buyers have wide range of options to choose from.
Galleried Landing - Having a beautiful feature window to the side the galleried landing has lots of natural light coming in.
Bedroom 1 - 6.00 x 3.70 (19'8" x 12'1" ) - Over the double garage, bedroom one offers views of neighbouring tennis courts and includes a spacious walk-in dressing room and a mirrored en-suite. Buyers can choose tiling and flooring in all three bathrooms for a personalized finish.
Dressing Room - 1.78 x 2.91 (5'10" x 9'6" ) -
En-Suite - 2.95 x 1.78 (9'8" x 5'10") - Shower cubicle. Wash hand basin. WC. (Design to be chosen by the purchaser)
Bedroom 2 - 4.27 x 4.58 (14'0" x 15'0" ) - A slightly smaller layout than bedroom one, with a walk-in dressing room and en-suite.
Dressing Room - 1.79 x 2.03 (5'10" x 6'7") -
En-Suite - 2.38 x 2.03 (7'9" x 6'7") - Shower cubicle. Wash hand basin. WC. (Design to be chosen by the purchaser)
Bedroom 3 - 3.02 x 5.07 (9'10" x 16'7" ) - Good-sized double room overlooking the rear garden, Built-in cupboard.
Bedroom 4 - 3.57 x 3.59 (11'8" x 11'9" ) - Good-sized double room overlooking the rear garden.
Family Bathroom - 3.30 x 2.27 (10'9" x 7'5" ) - This elegant four-piece suite includes a bath, shower cubicle, WC, and wash hand basin. (Design to be chosen by the purchaser)
Integral Garage - 5.55 x 6.01 (18'2" x 19'8" ) - UPVC door to kitchen. UPVC window to rear. Electric garage door.
Front ( Outside ) - The properties are thoughtfully designed by Oglesby and Limb Limited to blend seamlessly into the Pinchbeck conservation area. Each home features its own private access from Bear Lane, leading to a gravel drive and block-paved driveway.
Rear ( Outside ) - The fully enclosed rear garden includes a walled side, fencing, and a hedgerow for privacy. The garden is designed with a lawn area, patio, and side gate for ease of access.
Property Postcode - For location purposes the postcode of this property is: PE11 3XA
Verified Material Information - Tenure: Freehold
Council tax band: TBC
Annual charge: No
Property construction: Brick built
Electricity supply: Yes
Solar Panels: No
Other electricity sources: No
Water supply: Anglian Water
Sewerage: Mains
Heating: Air Source Heat Pump
Heating features: No
Broadband: As stated by Ofcom, Standard, Superfast and Ultrafast is available.
Mobile coverage: As stated by Ofcom, Indoor - EE is Likely over Voice and Data. Three is Limited over Voice and Data. O2 is Likely over Voice and Data. Vodafone is Limited over Voice and Data.
Mobile coverage: As stated by Ofcom, Outdoor - EE is Likely over Voice and Data. Three is Likely over Voice and Data, O2 is Likely over Voice and Data. Vodafone is Likely over Voice and Data.
Parking: Driveway and Double Garage
Building safety issues: No
Restrictions: No
Public right of way: No
Flood risk: No
Coastal erosion risk: No
Planning permission: No
Accessibility and adaptations: No
Coalfield or mining area: No
Energy Performance rating: TBC
Viewing Arrangements - Viewing is by appointment with Ark Property Centre only. We suggest you call our office for full information about this property before arranging a viewing.
Ark Property Centre - If you are thinking about selling your property or are not happy with your current agent - we can offer a FREE valuation service with no obligation.
We can also offer full Financial and Solicitor services. Please note we do get a referal fee for any recommended client service used.
Disclaimer - These particulars, whilst believed to be accurate are set out as general outline only for guidance and do not constitute any part of an offer or contract. Intending purchasers should not rely on them as statements of representation of fact, but must satisfy themselves by inspection or otherwise as to their accuracy. No person in this firms employment has authority to make or give representation or warranty in respect of the property. These details are subject to change.
Brochures
Bear Lane, Pinchbeck, SpaldingBrochure- COUNCIL TAXA payment made to your local authority in order to pay for local services like schools, libraries, and refuse collection. The amount you pay depends on the value of the property.Read more about council Tax in our glossary page.
- Ask agent
- PARKINGDetails of how and where vehicles can be parked, and any associated costs.Read more about parking in our glossary page.
- Yes
- GARDENA property has access to an outdoor space, which could be private or shared.
- Yes
- ACCESSIBILITYHow a property has been adapted to meet the needs of vulnerable or disabled individuals.Read more about accessibility in our glossary page.
- Ask agent
Energy performance certificate - ask agent
Bear Lane, Pinchbeck, Spalding
Add an important place to see how long it'd take to get there from our property listings.
__mins driving to your place
Your mortgage
Notes
Staying secure when looking for property
Ensure you're up to date with our latest advice on how to avoid fraud or scams when looking for property online.
Visit our security centre to find out moreDisclaimer - Property reference 33511440. The information displayed about this property comprises a property advertisement. Rightmove.co.uk makes no warranty as to the accuracy or completeness of the advertisement or any linked or associated information, and Rightmove has no control over the content. This property advertisement does not constitute property particulars. The information is provided and maintained by Ark Property Centre, Spalding. Please contact the selling agent or developer directly to obtain any information which may be available under the terms of The Energy Performance of Buildings (Certificates and Inspections) (England and Wales) Regulations 2007 or the Home Report if in relation to a residential property in Scotland.
*This is the average speed from the provider with the fastest broadband package available at this postcode. The average speed displayed is based on the download speeds of at least 50% of customers at peak time (8pm to 10pm). Fibre/cable services at the postcode are subject to availability and may differ between properties within a postcode. Speeds can be affected by a range of technical and environmental factors. The speed at the property may be lower than that listed above. You can check the estimated speed and confirm availability to a property prior to purchasing on the broadband provider's website. Providers may increase charges. The information is provided and maintained by Decision Technologies Limited. **This is indicative only and based on a 2-person household with multiple devices and simultaneous usage. Broadband performance is affected by multiple factors including number of occupants and devices, simultaneous usage, router range etc. For more information speak to your broadband provider.
Map data ©OpenStreetMap contributors.




