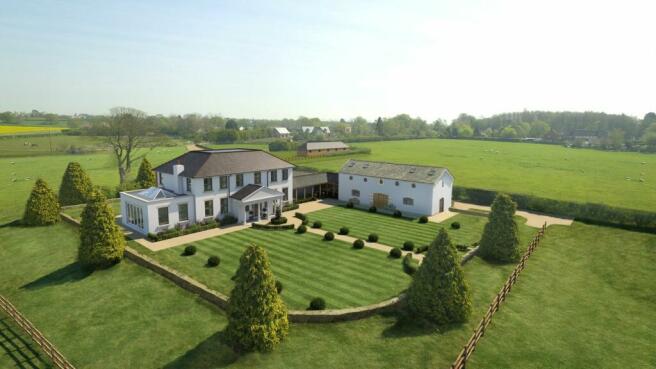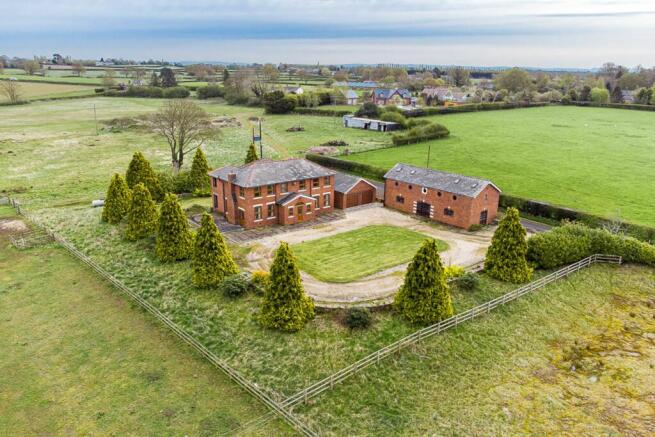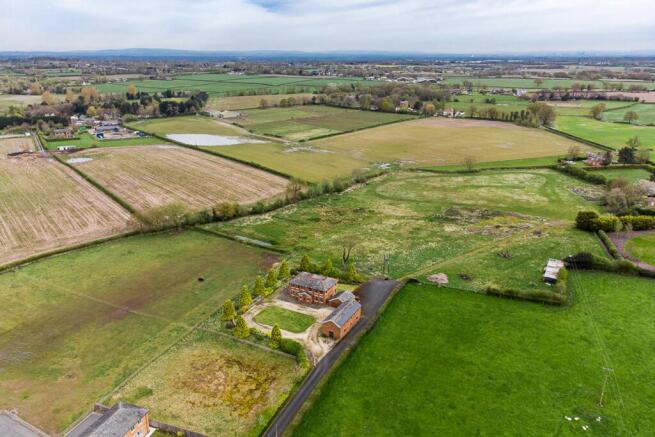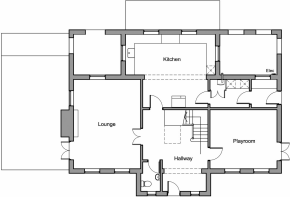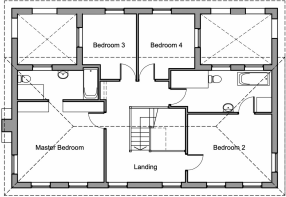Raddel Lane, Higher Whitley, WA4

- PROPERTY TYPE
Detached
- BEDROOMS
4
- BATHROOMS
2
- SIZE
Ask agent
- TENUREDescribes how you own a property. There are different types of tenure - freehold, leasehold, and commonhold.Read more about tenure in our glossary page.
Freehold
Key features
- A detached country house in large gardens and grounds with a detached annex/outbuilding
- In need of modernisation and completing (part constructed)
- Excellent opportunity for self builders or developers, with extensive planning consents in place and expired
- Gardens and paddocks, in all nearly 5 acres
- Not suitable for immediate occupation
Description
An exciting development/self build opportunity in a lovely rural location in gardens and grounds of 4.8 acres.
A partially developed modern country house offering a superb opportunity to create a stunning family home, standing in superb large gardens and grounds with planning permission to extend and develop, and further scope to link the outbuildings to create a magnificent 5300 square foot house (consent would be required).
Accessed by a long private drive off Raddel Lane, the house stands in decent formal gardens, with the majority of the land providing useful paddocks for equestrian or other uses.
NB The existing vacant house has planning permission to enlarge to circa 2500 square feet, a detached adjacent double garage and a large two storey outbuilding. Attaching both the double garage and large detached outbuilding would make a house of over 5000 square feet although the link element would require further planning consent. The indicative main CGI image is depicting the linked development which would require the further consent.
The house requires extensive further spend in addition to the purchase price, but once complete would make a superb family home.
Recent planning history - Supplied by client architect November 2024
Five Oaks, Raddel Lane, Whitley, Northwich, Cheshire, WA4 4EE
The property has benefitted from a number of different consents. The most important of those are as follows:
Application Number: 11/05673/FUL
Proposal: Alterations to outbuilding to facilitate use as games room/ gymnasium and guest accommodation.
This allowed the refurbishment of the Annexe to provide additional ancillary accommodation to the main property.
Application Number: 23/01788/FUL
Proposal: Single storey side and front extensions. Replacement rear extension. Replacement roof and new loft room, new windows with ancillary external works
The latest application looked to consolidate the various elements of development that have taken place and to consolidate and considerably increase the area of the property and to extend it to 3 floors.
Main House
Ground Floor
First Floor
Second Floor
Total
Existing 205sm
Proposed
160
122
50
332sq.m
plus
Barn Annexe
81
81
162sq.m
Total 499sm (5370sf)
Application Number: Lapsed 20/01354/FUL
Proposal: Single storey side extension. Demolition of existing garage.
20/01354/FUL
Proposal: Single storey side extension. Demolition of existing garage.
EPC Rating: D
Brochures
Title plan- COUNCIL TAXA payment made to your local authority in order to pay for local services like schools, libraries, and refuse collection. The amount you pay depends on the value of the property.Read more about council Tax in our glossary page.
- Band: G
- PARKINGDetails of how and where vehicles can be parked, and any associated costs.Read more about parking in our glossary page.
- Yes
- GARDENA property has access to an outdoor space, which could be private or shared.
- Private garden
- ACCESSIBILITYHow a property has been adapted to meet the needs of vulnerable or disabled individuals.Read more about accessibility in our glossary page.
- Ask agent
Energy performance certificate - ask agent
Raddel Lane, Higher Whitley, WA4
Add an important place to see how long it'd take to get there from our property listings.
__mins driving to your place
Get an instant, personalised result:
- Show sellers you’re serious
- Secure viewings faster with agents
- No impact on your credit score



Your mortgage
Notes
Staying secure when looking for property
Ensure you're up to date with our latest advice on how to avoid fraud or scams when looking for property online.
Visit our security centre to find out moreDisclaimer - Property reference 1a19efe1-5600-4329-9f69-dacfb0d10a4f. The information displayed about this property comprises a property advertisement. Rightmove.co.uk makes no warranty as to the accuracy or completeness of the advertisement or any linked or associated information, and Rightmove has no control over the content. This property advertisement does not constitute property particulars. The information is provided and maintained by Stuart Rushton & Co, Knutsford. Please contact the selling agent or developer directly to obtain any information which may be available under the terms of The Energy Performance of Buildings (Certificates and Inspections) (England and Wales) Regulations 2007 or the Home Report if in relation to a residential property in Scotland.
*This is the average speed from the provider with the fastest broadband package available at this postcode. The average speed displayed is based on the download speeds of at least 50% of customers at peak time (8pm to 10pm). Fibre/cable services at the postcode are subject to availability and may differ between properties within a postcode. Speeds can be affected by a range of technical and environmental factors. The speed at the property may be lower than that listed above. You can check the estimated speed and confirm availability to a property prior to purchasing on the broadband provider's website. Providers may increase charges. The information is provided and maintained by Decision Technologies Limited. **This is indicative only and based on a 2-person household with multiple devices and simultaneous usage. Broadband performance is affected by multiple factors including number of occupants and devices, simultaneous usage, router range etc. For more information speak to your broadband provider.
Map data ©OpenStreetMap contributors.
