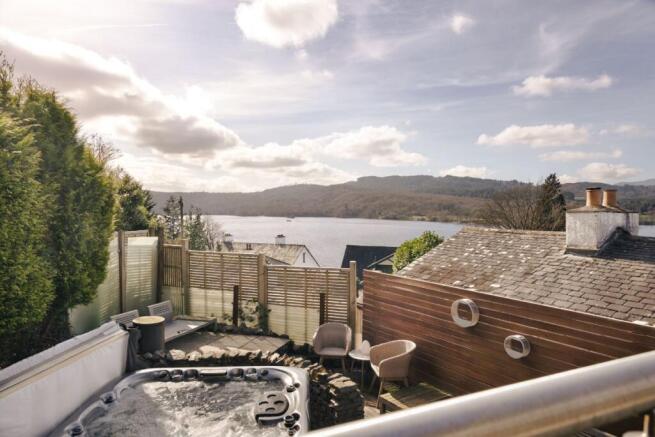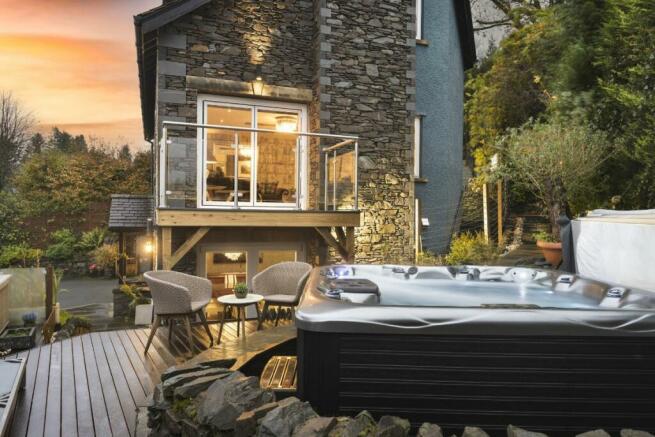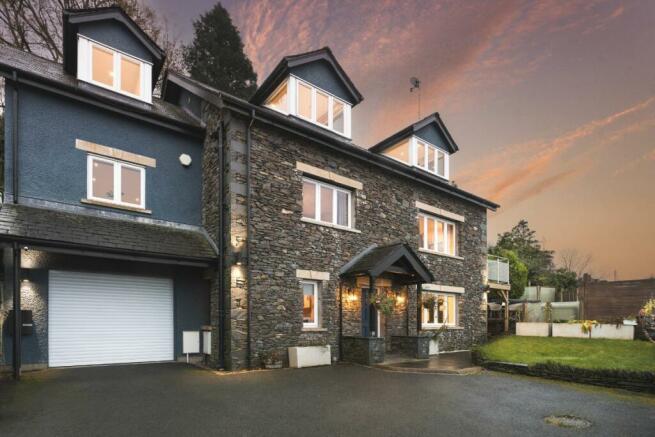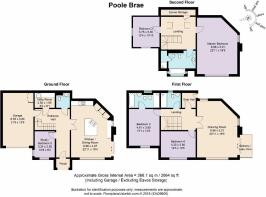Poole Brae, Newby Bridge Road, Windermere, LA23 3LL

- PROPERTY TYPE
Detached
- BEDROOMS
5
- BATHROOMS
4
- SIZE
Ask agent
- TENUREDescribes how you own a property. There are different types of tenure - freehold, leasehold, and commonhold.Read more about tenure in our glossary page.
Freehold
Description
* Tradition and style of the Lake District with modern comforts
* Exceptional view of Lake Windermere and surrounding fells
* 4 bedrooms and a potential 5th bedroom/study room
* Modern open plan kitchen diner, leading straight onto the outside patio
* Modern master bedroom with ensuite with plenty of storage
* Attached garage, great for a car and storage
Services:
* Mains electric, drainage and water
* LPG gas
* Most service providers reach to the home
* Fast internet
Grounds and location:
* In the heart of the Lake District, only a short walk into Bowness on Windermere
* 15-minute drive to Newby Bridge, close to the A590
* Large patio area perfect for outside dining
* Exceptional views of Lake Windermere
* Great local walks straight from the door including Ghyll Head and walks to Winster/ Crosthwaite
* Private parking for 3 cars
Welcome to Poole Brae, a beautifully designed home filled with light, space, and modern comforts, all set against the stunning backdrop of Lake Windermere. With all the essentials nearby, but tucked away from the hustle and bustle, get ready to embrace the Lake District lifestyle you've been dreaming about.
Pull up onto the driveway where there is room to park up to three cars. A double garage, currently used for storage, provides additional parking.
Exit the car to be greeted by jaw-dropping views of the lake, a pretty front garden, elevated area with a hot tub, all before the handsome Lakeland stone façade of Poole Brae.
A gable offers shelter as you approach the striking blue front door and explore the delights inside.
Welcome Home
Step inside and let the underfloor heating warm up your toes. Perfect for those chilly mornings, or after exploring outdoors, and make your way into a bright and welcoming hallway.
Ease off shoes and slip out of jackets as you take in the immediate sense of space with the crisp white walls and scattered spotlights overhead. Solid wood doors welcome you throughout the home, and to the first left, you'll find a room brimming with possibilities.
Currently being used as a ground floor office, this spacious room could easily be adapted to a home cinema, gym, or extra living space.
Effortless Entertaining
Cross the hallway and through the wide glazed double doors that open into the expansive kitchen-diner. Sleek, handleless cabinetry lines the walls above and below the Corian countertops, offering an abundance of space to create culinary delights.
Streamlined and contemporary, this space is designed for entertaining.
A central island is perfect for preparing treats whilst guests gather round. Invite them to take a seat whilst you whip up dishes on the integrated induction hob with extractor fan above. Other appliances include an LG American style fridge freezer, Neff double oven, and combination microwave.
Flow through to the dining area, bathed in natural light from the window showcasing the views of the lake. The decorative feature lighting adds to the illumination and serves as a visual focal point. Double doors lead to an elevated patio area, perfect for dining alfresco.
Why not take out a glass of fizz to enjoy as you take a dip in the hot tub and admire those incredible views?
Return to the hallway and take the next left into the downstairs cloakroom, spacious and wonderfully designed, featuring a wash basin and WC. The utility room is next door, home to the washing machine and dryer with ample space to complete laundry and other household tasks. Plenty of cabinetry keeps everything expertly organised.
Return to the hallway and flow through into the garage. With easy access to the outside area, and currently fitted with an array of storage solutions, this is a perfect place to keep all sporting and household items safely organised. With up and over doors leading to the driveway, it could also be used for additional parking.
Relaxing Views
Retrace your steps back to the hallway, and ascend the open half turn Scandinavian style oak staircase to the upper floor. Glazed double doors lead into the first floor living area, a haven for relaxation. Expansive windows showcase the views and patio doors lead out to a private balcony where you can unwind with a drink in hand.
On cooler evenings, light up the log burning stove, set in its inglenook fireplace, and watch the flames crackle as you get cosy. Listen to your favourite music on the built-in surround sound system and elevate the experience by enjoying the smart mood lighting.
Take the next left into a large double bedroom. Cosily carpeted with the same neutral décor that can be found throughout Poole Brae, and with those stunning lake views, it's an oasis of calm.
Return to the landing and continue into a small boot room with space for storing jackets and coats, where an external door offers another entrance point to the home.
The family bathroom is next door, wonderfully large with floor and wall tiles, comprising a WC, large, walk-in shower, a wash basin and a heated towel rail.
Another large bedroom is further along, with ample space for storage and views of the lake. Flow through into the spa-like en-suite, with beautifully tiled walls and floor. Comprising a WC, bidet, bath, walk-in shower and wash basin, it has everything you need to start and end your day.
Retrace your steps, ascend the staircase to the top floor and onto a large landing with ample space for storage. Another family bathroom can be found on the first right, finished to the same meticulous level as we have come to expect throughout the home. Comprising a walk-in shower, WC, bidet, wash basin and bath with the most amazing view of the lake. Soak away all your cares and troubles as you look out over the waters.
Discover another large bedroom next door, with sweeping views of the lake and a large walk-in wardrobe that offers ample storage for all personal items.
Gardens and Grounds
Offering privacy and low maintenance, the outside spaces to Poole Brae are as thoughtfully crafted as the interiors.
Grab your swimming costume and make your way to the elevated area that houses the hot tub for a quick dip. Gaze on the views of the fells as you enjoy a soak, a perfect way to relax after a day of adventuring outdoors.
Another seating area can be found at the rear of the home, all on composite decking that was installed 2 years ago. Take meals outside to dine alfresco and watch the stars appear to spot the constellations. With so many areas connecting the outside to the inside of the home, enjoy a seamless flow between the spaces, perfect for both entertaining and relaxing.
** For more photos and information, download the brochure on desktop. For your own hard copy brochure, or to book a viewing please call the team **
Council Tax Band: G
Tenure: Freehold
Brochures
Brochure- COUNCIL TAXA payment made to your local authority in order to pay for local services like schools, libraries, and refuse collection. The amount you pay depends on the value of the property.Read more about council Tax in our glossary page.
- Band: G
- PARKINGDetails of how and where vehicles can be parked, and any associated costs.Read more about parking in our glossary page.
- Yes
- GARDENA property has access to an outdoor space, which could be private or shared.
- Yes
- ACCESSIBILITYHow a property has been adapted to meet the needs of vulnerable or disabled individuals.Read more about accessibility in our glossary page.
- Ask agent
Energy performance certificate - ask agent
Poole Brae, Newby Bridge Road, Windermere, LA23 3LL
Add an important place to see how long it'd take to get there from our property listings.
__mins driving to your place
Get an instant, personalised result:
- Show sellers you’re serious
- Secure viewings faster with agents
- No impact on your credit score
Your mortgage
Notes
Staying secure when looking for property
Ensure you're up to date with our latest advice on how to avoid fraud or scams when looking for property online.
Visit our security centre to find out moreDisclaimer - Property reference RS0822. The information displayed about this property comprises a property advertisement. Rightmove.co.uk makes no warranty as to the accuracy or completeness of the advertisement or any linked or associated information, and Rightmove has no control over the content. This property advertisement does not constitute property particulars. The information is provided and maintained by AshdownJones, The Lakes and Lune Valley. Please contact the selling agent or developer directly to obtain any information which may be available under the terms of The Energy Performance of Buildings (Certificates and Inspections) (England and Wales) Regulations 2007 or the Home Report if in relation to a residential property in Scotland.
*This is the average speed from the provider with the fastest broadband package available at this postcode. The average speed displayed is based on the download speeds of at least 50% of customers at peak time (8pm to 10pm). Fibre/cable services at the postcode are subject to availability and may differ between properties within a postcode. Speeds can be affected by a range of technical and environmental factors. The speed at the property may be lower than that listed above. You can check the estimated speed and confirm availability to a property prior to purchasing on the broadband provider's website. Providers may increase charges. The information is provided and maintained by Decision Technologies Limited. **This is indicative only and based on a 2-person household with multiple devices and simultaneous usage. Broadband performance is affected by multiple factors including number of occupants and devices, simultaneous usage, router range etc. For more information speak to your broadband provider.
Map data ©OpenStreetMap contributors.




