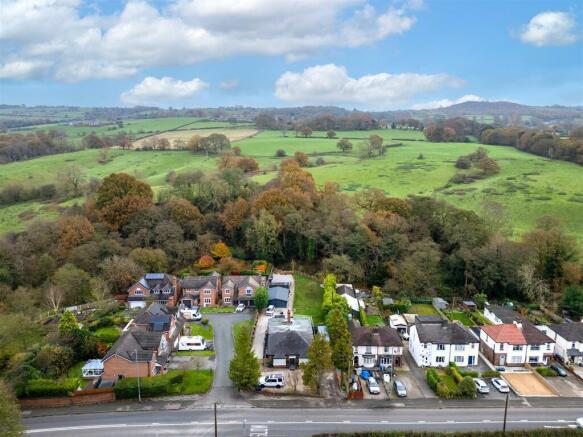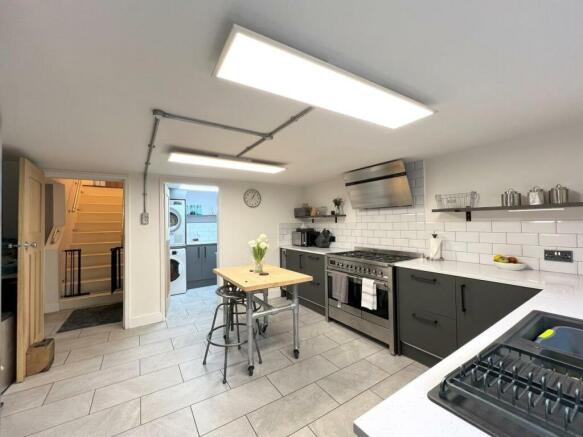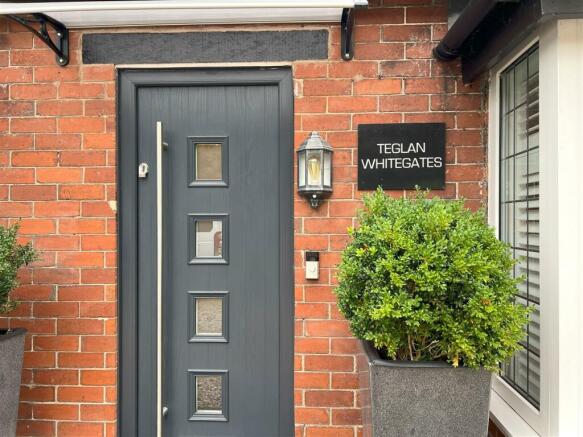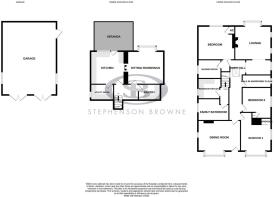
Whitegates, Whitemore

- PROPERTY TYPE
Detached Bungalow
- BEDROOMS
5
- BATHROOMS
2
- SIZE
2,035 sq ft
189 sq m
- TENUREDescribes how you own a property. There are different types of tenure - freehold, leasehold, and commonhold.Read more about tenure in our glossary page.
Freehold
Key features
- Remarkable Detached Home Recently Renovated
- Extensive Plot with a Generous Sized Rear Garden backing onto Mature Woodland
- Industrial Style Kitchen
- Three Spacious Reception Rooms
- Four Double Bedrooms
- Two Contemporary Bathrooms
- Vast Detached Garage / Workshop
- Semi Rural Location
- Immaculately Presented Throughout
- Viewing Highly Recommended!
Description
Some worthy features to mention are the new contemporary bathroom suites, new industrial style Kitchen, new electrics and lighting throughout, brand new boiler, modern fitted radiators, new roof on the main residence and a spectacular detached timber garage/outbuilding, presenting the opportunity for variety of different uses to suit your needs.
Situated within the small settlement of Whitemore, surrounded by stunning countryside, you will have the pleasure of being just a stones throw away from Mossley Village and Congleton Town Centre providing a variety of amenities and eateries to enjoy with a selection of great schools and transport links.
Upon entering the property you will be completely deceived by the amount of space this residence has to offer. Internally, you are firstly welcomed into the front reception room currently used as a dining room leading into the inner hall giving access to all four bedrooms, family bathroom, en suite and lounge to the rear providing picturesque views onlooking the rear garden. To the ground floor you will find the Stylish breakfast kitchen with ample space for appliances, utility, your very own walk in pantry and an additional sitting room with a double sided wood burning stove to also enjoy in the Kitchen.
The front of the property provides a large stone graveled driveway that runs alongside the property on both sides providing ample off road parking. To the rear is a substantial amount of space housing the detached garage/workshop, with a large laid to lawn area bordered by mature hedges. To the bottom of the garden you have an attractive view out onto mature woodland with a tranquil brook running along the border, there is a paved patio area directly outside the property with a veranda housing an outdoor bar area and space for outdoor dining, a fantastic area to host family and friends.
Don't miss the opportunity to view this outstanding property, call us today to arrange that all important viewing!
First Floor -
Dining Room - 5.00 x 3.61 (16'4" x 11'10") - Front entrance door, UPVC double glazed bay window to the front elevation with shutters, UPVC double glazed window to the side elevation with shutters, ceiling light fitting, bamboo wood flooring, modern central heating radiator, cast iron feature fireplace, ample power points.
Inner Hallway - 'L' shaped hall giving access to further first floor accommodation, ceiling spotlights, bamboo wood flooring, Opaque double glazed skylight, modern central heating radiator, UPVC double glazed window to the side elevation, wall light fittings, power points.
Bedroom Two - 3.68 x 3.13 (12'0" x 10'3") - UPVC double glazed bay window to the front elevation with shutters and window seat featuring draw storage, UPVC double glazed window to the side elevation with shutters, bamboo wood flooring, modern central heating radiator, ceiling spotlights, built in wardrobe, ample power points.
Bedroom Three - 3.40 x 3.62 (11'1" x 11'10") - UPVC double glazed window to the side elevation, ceiling spotlights, bamboo wood flooring, modern central heating radiator, ample power points.
Walk In Wardrobe / Cloakroom - A room that can be used as a walk in wardrobe, cloakroom or storage space, UPVC double glazed window to the side elevation.
Bedroom Four/Office - 2.71 x 2.36 (8'10" x 7'8") - UPVC double glazed window to the side elevation, ceiling spotlights, bamboo wood flooring, central heating radiator, ample power points, houses the electrical fuse box.
Family Bathroom - 3.65 x 2.55 (11'11" x 8'4") - Four piece suite comprising low level WC, counter top hand wash basin with storage underneath, free standing bath with mixer tap, walk in shower with sliding glass shower door, rainfall style fitted shower head and removable shower head, tiled splash back, tiled flooring, bare brick feature wall, modern vertical central heating radiator, ceiling spotlights, UPVC double glazed opaque window to the side elevation with shutters.
Master Bedroom - 4.32 x 3.94 (14'2" x 12'11") - Bare brick feature wall, UPVC double glazed window to the rear elevation, ceiling spotlights, bamboo wood flooring, modern central heating radiator, ample power points, houses the water tank.
En Suite To Master - Three piece suite comprising large vanity unit with low level WC and inset hand wash basin with mixer tap, large wall mounted mirror with downlighters, wet room style walk in shower with glass screen shower door, fitted rainfall style shower head and removable shower head, built in shower seat, tiled throughout, modern central heating radiator, fitted towel hooks, feature bare brick wall, UPVC double glazed opaque window to the side elevation.
Lounge - 4.27 x 3.95 (14'0" x 12'11") - UPVC double glazed walk in bay window to the rear elevation, two UPVC double glazed windows to the side elevation, ceiling light fitting, bamboo wood flooring, feature gas fireplace, central heating radiator, ample power points.
Ground Floor -
Breakfast Kitchen - 3.88 x 3.86 (12'8" x 12'7") - High spec fitted breakfast kitchen comprising matt charcoal base units with marble countertop, inset sink with double drainer and mixer tap, space for a large range cooker currently housing a SMEG cooker with LPG gas, extractor over, tiled splash back, space for large American style fridge freezer, integrated dishwasher, ample surface appliance space, fitted shelves, two industrial style ceiling lights, tiled flooring, UPVC double glazed window to the rear elevation, cottage style external door to the rear elevation, double sided log burning stove with tiled hearth between kitchen and sitting room, direct access into the utility.
Utility - Fitted wall and base units with countertop surface over, tiled splash back, inset sink with single drainer and mixer tap, space and plumbing for a washing machine and tumble dryer, strip ceiling light, tiled flooring, low level WC, small UPVC double glazed opaque window to the side elevation, ample power points.
Sitting Room - 4.02 x 3.94 (13'2" x 12'11") - UPVC double glazed bay window to the rear elevation with bricked window seat, bamboo wood flooring, modern vertical central heating radiator, ample power points.
Pantry - Wall and base shelving and cupboard units with work surface over, tiled flooring, strip ceiling light fitting, ample countertop appliance space, ample power points.
Garage - 8.65 x 5.63 (28'4" x 18'5") - Accommodating space for four vehicles, this extensive garage has the opportunity to be used as a workshop, an office space from home, to have as an annex or a potential Air B&B business opportunity. Houses water and electric.
Externally - The front of the property provides a large stone graveled driveway that runs alongside the property on both sides providing ample off road parking. To the rear is a substantial amount of space housing the detached garage/workshop, with a large laid to lawn area bordered by mature hedges. To the bottom of the garden you have an attractive view out onto mature woodland with a tranquil brook running along the border, there is a paved patio area directly outside the property with a veranda housing an outdoor bar area and space for outdoor dining, a fantastic area to host family and friends.
Tenure - We understand from the vendor that the property is freehold. We would however recommend that your solicitor check the tenure prior to exchange of contracts.
Need To Sell - For a FREE valuation please call or e-mail and we will be happy to assist.
Brochures
Whitegates, WhitemoreVideo TourBrochure- COUNCIL TAXA payment made to your local authority in order to pay for local services like schools, libraries, and refuse collection. The amount you pay depends on the value of the property.Read more about council Tax in our glossary page.
- Band: D
- PARKINGDetails of how and where vehicles can be parked, and any associated costs.Read more about parking in our glossary page.
- Yes
- GARDENA property has access to an outdoor space, which could be private or shared.
- Yes
- ACCESSIBILITYHow a property has been adapted to meet the needs of vulnerable or disabled individuals.Read more about accessibility in our glossary page.
- Ask agent
Whitegates, Whitemore
Add an important place to see how long it'd take to get there from our property listings.
__mins driving to your place
Get an instant, personalised result:
- Show sellers you’re serious
- Secure viewings faster with agents
- No impact on your credit score
Your mortgage
Notes
Staying secure when looking for property
Ensure you're up to date with our latest advice on how to avoid fraud or scams when looking for property online.
Visit our security centre to find out moreDisclaimer - Property reference 33512422. The information displayed about this property comprises a property advertisement. Rightmove.co.uk makes no warranty as to the accuracy or completeness of the advertisement or any linked or associated information, and Rightmove has no control over the content. This property advertisement does not constitute property particulars. The information is provided and maintained by Stephenson Browne, Congleton. Please contact the selling agent or developer directly to obtain any information which may be available under the terms of The Energy Performance of Buildings (Certificates and Inspections) (England and Wales) Regulations 2007 or the Home Report if in relation to a residential property in Scotland.
*This is the average speed from the provider with the fastest broadband package available at this postcode. The average speed displayed is based on the download speeds of at least 50% of customers at peak time (8pm to 10pm). Fibre/cable services at the postcode are subject to availability and may differ between properties within a postcode. Speeds can be affected by a range of technical and environmental factors. The speed at the property may be lower than that listed above. You can check the estimated speed and confirm availability to a property prior to purchasing on the broadband provider's website. Providers may increase charges. The information is provided and maintained by Decision Technologies Limited. **This is indicative only and based on a 2-person household with multiple devices and simultaneous usage. Broadband performance is affected by multiple factors including number of occupants and devices, simultaneous usage, router range etc. For more information speak to your broadband provider.
Map data ©OpenStreetMap contributors.





