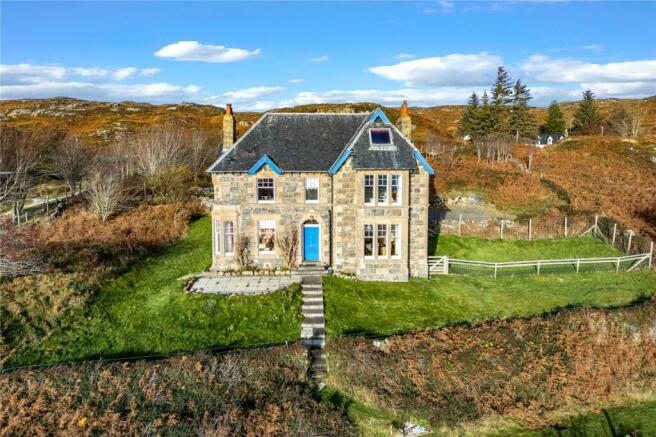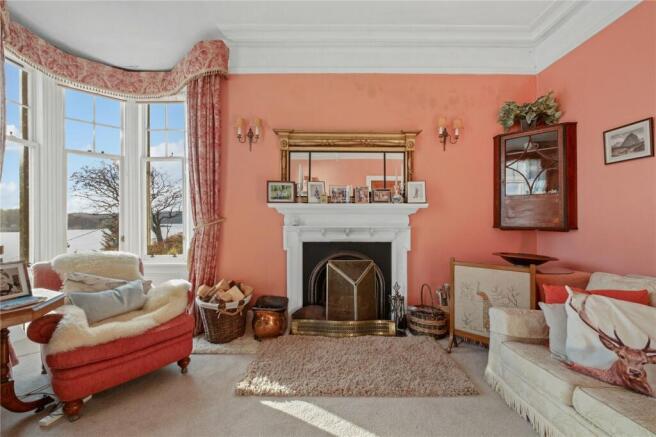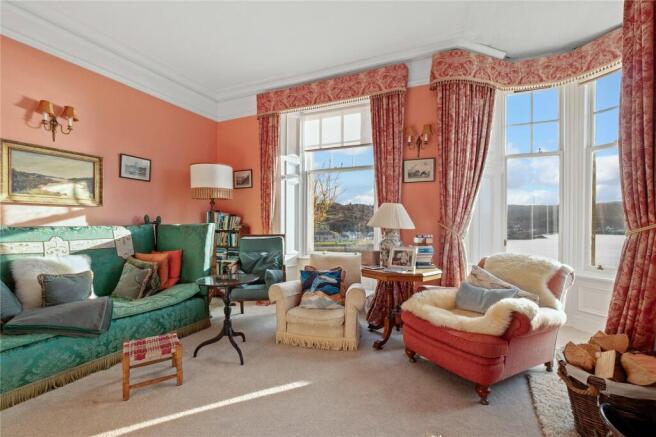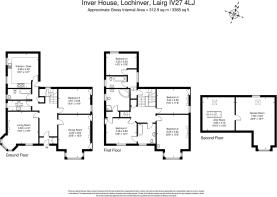Inver House, Inver, Lochinver, Lairg, IV27

- PROPERTY TYPE
Detached
- BEDROOMS
5
- BATHROOMS
4
- SIZE
Ask agent
- TENUREDescribes how you own a property. There are different types of tenure - freehold, leasehold, and commonhold.Read more about tenure in our glossary page.
Freehold
Key features
- Upgraded in parts, but in need of further modernisation.
- Large, enclosed garden grounds offering development potential.
- Close to local amenities.
Description
Inver House is an imposing stone-built property. While unlisted, the house retains many original features which add to its appeal. It has spacious rooms, high ceilings and decorative cornices throughout. The property would be an ideal impressive family home, or could be utilised as a Bed and Breakfast or Boutique Hotel. Inver House does require some upgrading and modernisation. It is pleasantly decorated, and has fine single-glazed sash windows, that have been recently renovated and draught sealed. Inver House has electric storage heaters and a recently replaced log fire in the sitting room.
Inver House is accessed either by the front drive from Inver Terrace, or from the back driveway, which leads to two good parking areas.
From the front, a hardwood door leads to the entrance vestibule, which has the original Victorian tiled floor and built in storage cupboards offering plenty of space. A half-glazed door opens to the main hallway. To the left of the hall is the living room, which has windows to the front enjoying super open views to the water and the mountains. It has a central feature of a cast-iron fireplace housing an open fire with decorative mantle.
To the right of the hall is the dining room, which again has a window to the front enjoying the far-reaching views. There is a window seat, from where to enjoy the vista, and two storage cupboards.
Also to the right is bedroom four, which is another spacious double room, with large built-in storage cupboards and a window to the side enjoying views over the garden.
An inner hall leads to the utility room, which has a washing machine and Whirlpool tumble dryer. There is a sink unit, stained glass door and marble-topped storage cupboard.
There is a family bathroom, which has panelled wood features. It has a WC, wash hand basin, bath, electric towel rail and lit mirrored cabinet.
Two steps lead to the kitchen, which has a good range of country style floor and wall units with a wood effect worksurface. There is an inset Neff ceramic hob with extractor over, a built-in Neff microwave and oven, and built-in fridge, freezer and dishwasher. A window to the side overlooks the garden towards the sea.
A door leads from the hall to the rear garden.
Returning to the main hall, the original broad Arts & Crafts era staircase rises half-way to a beautiful stained glass window, lit at night by a fine wooden chandelier. At the second turn, a doorway leads up a smaller staircase to a landing. From here there is access to the twin bedroom (5), and bathroom with bath, basin and WC. This small suite has windows facing towards the sea, the back garden and the hills inland.
Going further upstairs to the main landing, there are three good-sized double bedrooms. Bedroom 1 sits to the front of the property, and has built-in wardrobes, tv and phone points. A door leads from the bedroom to the Jack and Jill family bathroom, which has a WC, wash hand basin and a large bath with handlebar shower attachment. A door leads back to the landing.
Bedroom 2 is a very large, classically shaped room, with a wash hand basin and a lovely picture window enjoying views to the sea and the mountains.
There is a substantial modern luxury bathroom – formerly a sixth double bedroom - which has underfloor heating below the tiled floor. It has a corner bath, WC and wash hand basin over a stylish vanity unit with a lit mirrored cabinet. It also has a good-sized electric shower, and a fine sash window looking out towards the ocean. High up, the cornice is original, as is a cupboard door that leads through a hidden passage to the master bedroom.
From the landing, a further door opens to a wooden staircase up to the attic, which has two large rooms, one currently used as a gym, bedroom and sitting area, and the larger for table tennis and children's games, with a picture window to the front.
External
The front drive (off Inver Terrace) leads to the cast iron front gate. Entering here brings you up large paved steps to the huge front door. There are rock-edged flower beds either side, and views over the front patio looking out to Edrachilis Bay and the Atlantic Ocean. The gardens are extensive and offer further development potential (subject to necessary consents). They are bound by fine old dry stone walls and stock fencing. There is an enclosed dog run to the side.
To the rear of the property is a large outbuilding offering plenty of extra storage. Alternatively this has development potential, and could create a much larger vaulted kitchen, or a separate office with direct access to the parking area. If you follow the drive behind the house, there are two large parking areas, and then a raised footpath leads through the silver birch and bluebells to the stone garage.
If you walk further downhill, in two minutes you can cut through a pathway to an excellent mini supermarket at Inver Park. Wandering half an hour further over the hills, you come to the shimmering sands of Achmelvich Beach. If you browse “Best Beach in Britain” you will find this faster, but the reality is much more beautiful, and there are wonderful views on the way. Alternatively you can take the speedboat from the stone garage and be there in ten minutes, if you aren't distracted by the small beach on Soyea Island on the way.
Inver House sits in the hamlet of Inver on the edge of the village of Lochinver. Set amongst spectacular scenery on the West coast of Sutherland, and close to Suilven and Canisp mountains. The location has an abundance of birds and wildlife. Beautiful sandy beaches can be found at Achmelvich, Clachtoll and Achiltibuie.
Lochinver is the main village of Assynt, with a range of shops, accommodation and other services. It is a charming fishing village with many attractions, including a sports centre, marina and busy harbour. Lochinver is famous for its pottery, several excellent restaurants and the Assynt Highland Games. There is a local primary school and high school education can be found in Ullapool to which a bus runs daily.
Mains water and electricity
Drainage to septic tank
BT Unlimited Broadband
From Inverness take the A9 North, and then the A835 to Ullapool. Continue on the A835 , turning left onto the A837 at Ledmore junction. On entering Lochinver, take the first right across a small bridge signposted Inver. Continue for a short distance past the church and Inver Terrace on the left, and Inver House is the next driveway on the left.
What3Words///faded.ironclad.warrior
Brochures
Particulars- COUNCIL TAXA payment made to your local authority in order to pay for local services like schools, libraries, and refuse collection. The amount you pay depends on the value of the property.Read more about council Tax in our glossary page.
- Band: F
- PARKINGDetails of how and where vehicles can be parked, and any associated costs.Read more about parking in our glossary page.
- Yes
- GARDENA property has access to an outdoor space, which could be private or shared.
- Yes
- ACCESSIBILITYHow a property has been adapted to meet the needs of vulnerable or disabled individuals.Read more about accessibility in our glossary page.
- Ask agent
Inver House, Inver, Lochinver, Lairg, IV27
Add an important place to see how long it'd take to get there from our property listings.
__mins driving to your place
Get an instant, personalised result:
- Show sellers you’re serious
- Secure viewings faster with agents
- No impact on your credit score
Your mortgage
Notes
Staying secure when looking for property
Ensure you're up to date with our latest advice on how to avoid fraud or scams when looking for property online.
Visit our security centre to find out moreDisclaimer - Property reference INE240197. The information displayed about this property comprises a property advertisement. Rightmove.co.uk makes no warranty as to the accuracy or completeness of the advertisement or any linked or associated information, and Rightmove has no control over the content. This property advertisement does not constitute property particulars. The information is provided and maintained by Bell Ingram, Highland. Please contact the selling agent or developer directly to obtain any information which may be available under the terms of The Energy Performance of Buildings (Certificates and Inspections) (England and Wales) Regulations 2007 or the Home Report if in relation to a residential property in Scotland.
*This is the average speed from the provider with the fastest broadband package available at this postcode. The average speed displayed is based on the download speeds of at least 50% of customers at peak time (8pm to 10pm). Fibre/cable services at the postcode are subject to availability and may differ between properties within a postcode. Speeds can be affected by a range of technical and environmental factors. The speed at the property may be lower than that listed above. You can check the estimated speed and confirm availability to a property prior to purchasing on the broadband provider's website. Providers may increase charges. The information is provided and maintained by Decision Technologies Limited. **This is indicative only and based on a 2-person household with multiple devices and simultaneous usage. Broadband performance is affected by multiple factors including number of occupants and devices, simultaneous usage, router range etc. For more information speak to your broadband provider.
Map data ©OpenStreetMap contributors.







