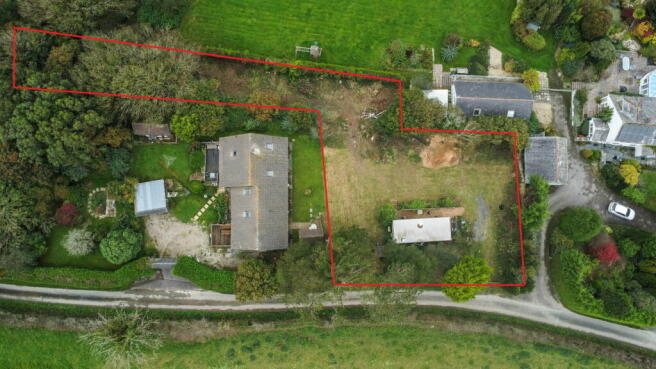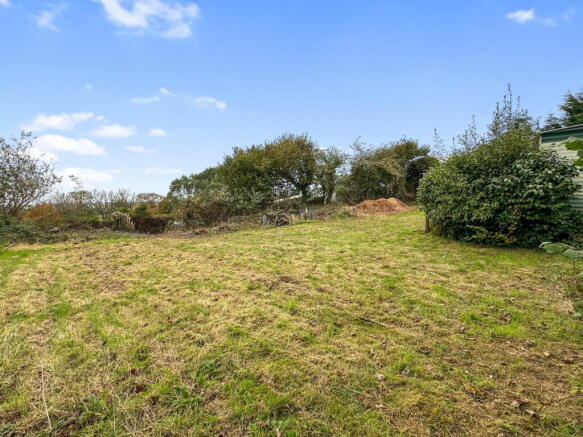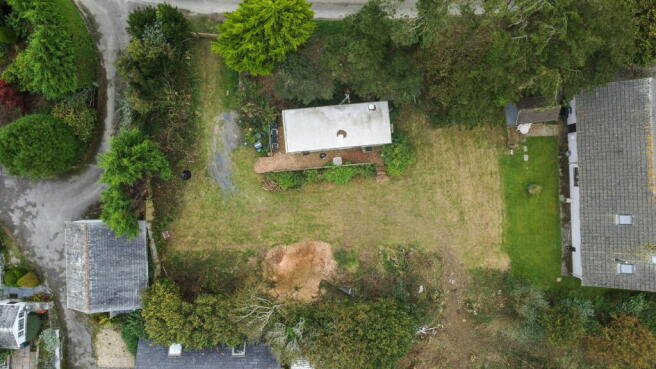Plot for sale
St Jidgey, St. Issey, Wadebridge, PL27
- PROPERTY TYPE
Plot
- SIZE
Ask agent
Key features
- HAMLET LOCATION
- APPROXIMATELY 0.25 ACRES
- MAIN PLOT 29m Max x 24m Max
- STRIP OF LAND 60m x 7.25m
- CERTIFICATE OF LAWFULNESS
- CARAVAN WITH RESIDENTIAL STATUS (8.5m x 3.43m)
- BORE HOLE
- ELECTRICITY CAN BE UPGRADED TO 16KW
Description
THE CARAVAN ACCOMMODATION WITH ALL MEASUREMENTS BEING APPROXIMATE COMPRISES:-
TIMBER DECKED TERRACE TO THE FRONT OF THE CARAVAN PROVIDES ACCESS TO:
FRONT ENTRANCE DOOR INTO:
ENTRANCE HALL
KITCHEN - 2.66m x 1.86m Max (8'8" x 6'1")
LIVING ROOM - 3.6m x 3.43m Max (11'9" x 11'3")
BEDROOM TWO - 2.31m x 1.69m (7'6" x 5'6")
FROM THE ENTRANCE HALL DOOR PROVIDES ACCESS TO:
BEDROOM ONE - 2.88m x 2.43m (9'5" x 7'11")
SHOWER ROOM
DECKED TERRACE
PLANNING OFFICE
TENURE
COUNCIL TAX
DIRECTIONS
St Jidgey, St. Issey, Wadebridge, PL27
NEAREST STATIONS
Distances are straight line measurements from the centre of the postcode- Roche Station5.8 miles
Notes
Disclaimer - Property reference S1120721. The information displayed about this property comprises a property advertisement. Rightmove.co.uk makes no warranty as to the accuracy or completeness of the advertisement or any linked or associated information, and Rightmove has no control over the content. This property advertisement does not constitute property particulars. The information is provided and maintained by Cole Rayment & White, Padstow. Please contact the selling agent or developer directly to obtain any information which may be available under the terms of The Energy Performance of Buildings (Certificates and Inspections) (England and Wales) Regulations 2007 or the Home Report if in relation to a residential property in Scotland.
Map data ©OpenStreetMap contributors.






