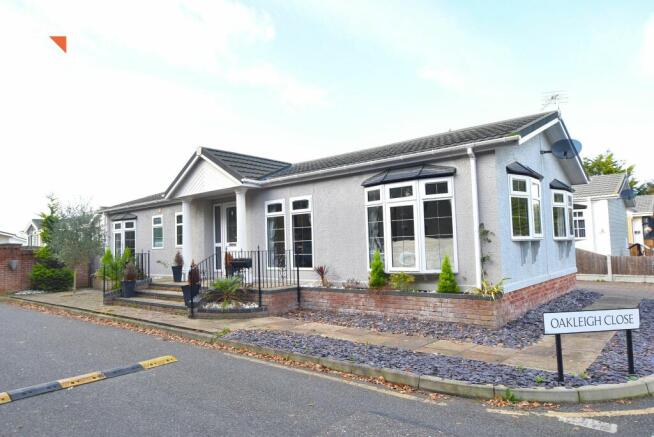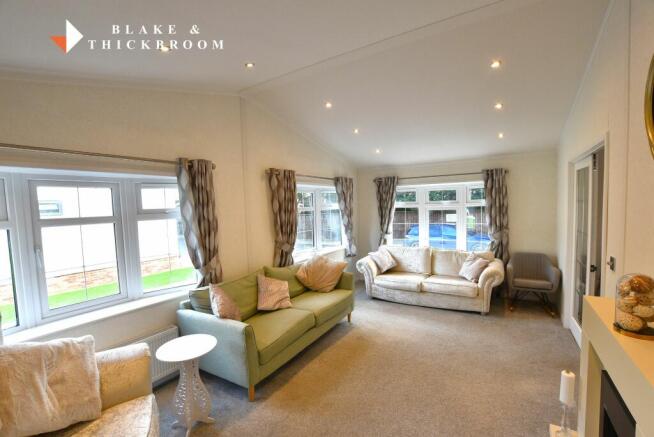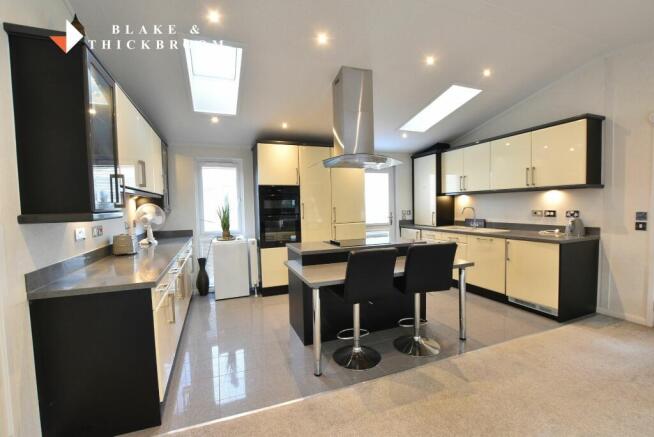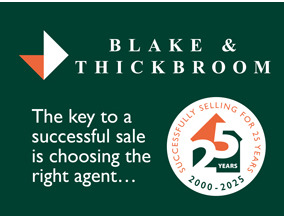
3 bedroom park home for sale
Oakleigh Close, Clacton Road, Weeley

- PROPERTY TYPE
Park Home
- BEDROOMS
3
- BATHROOMS
2
- SIZE
Ask agent
Key features
- Three Bedrooms
- Two Ensuites
- 19'4 Lounge
- 19'4 Luxury Kitchen/Diner with Appliances
- LPG Gas Heating
- Double Glazing Throughout
- Allocated Parking Space
- Enclosed Rear Garden
- Exclusive Living for the Over 50's
- All Year Round Park Home
Description
Upon entering the secured gated entrance and strolling along the 200m established private drive ,you are then greeted with this beautifully presented "Raglan " built
"Stately Albion 50 x 20 " design all year round park home being sold fully furnished and benefitting from allocated parking and secluded garden ,amongst this gated community .This permanent residential home is sited on the edge of the popular Oakleigh Park Development and is available with immediate occupation. On site viewing is recommended to avoid disappointment .
Agent Notes:
Material information for this property
Tenure is Leasehold. Council Tax Band: TBA (other park homes in Oakleigh Close are rated at tax band A) EPC: N/A
Services Connected
Electricity: Yes
Gas: Yes LPG Supplied and metered and charged by Oakleigh Park utilities only
Water: Yes
Sewerage type: Mains (water and sewerage charges included in site fee)
Telephone and Broadband coverage: Not known
Prospective purchasers should be directed to website Checker.ofcom.org.co.uk to confirm the coverage of mobile phone and broadband for this property.
Any additional charges for this property:
Site fee charges £3396.48 for 2024 (we understand site fee charges will include water and sewerage connection)
Non standard property features to note: Yes
Occupants of the park home must be over the age of 50. This Park home is sold with a lease agreement with an indefinite term .
COVERED ENTRANCE
Double glazed entrance door with matching glazed side panel to kitchen/diner.
KITCHEN DINER
5.89m x 5.13m (19'4 x 16'10)
Luxuriously appointed with a range of high gloss finish cream coloured units with laminated work surfaces with matching upstands. Inset one and a half bowl single drainer sink unit with mixer taps, cupboards under. Eye level cupboards with lighting below, further eye level glazed display cabinets. Purpose breakfast bar to centre island. Inset electric hob unit, further built in double oven with cupboard storage above and below. Integrated fridge, freezer, dish washer, washing machine and tumble dryer. Pull out larder unit, three radiators, tiled flooring, vaulted ceiling with down lighters. Windows to front and rear, double glazed door to outside. Door to inner hallway. Internal double doors to lounge.
LOUNGE
5.89m x 3.3m (19'4 x 10'10)
Moulded fire surround, two radiators, vaulted ceiling, bay windows to front and side.
INNER HALLWAY
Radiator, doors to:
BEDROOM ONE
3.51m x 2.9m (11'6 x 9'6)
Radiator, windows to rear. Door to dressing room.
DRESSING ROOM
2.87m x 1.65m (9'5 x 5'5)
Fitted drawer units, shelving and hanging rails, further internal door to en suite shower room.
ENSUITE SHOWER ROOM
Shower cubicle, hand wash basin, low level WC, fully tiled walls, radiator, extractor fan, down lighters. Window to side.
BEDROOM TWO
2.87m x 2.77m (9'5 x 9'1)
Radiator, built in wardrobe with mirror fronted sliding doors. Bay window to front. Door to en suite.
ENSUITE SHOWER ROOM
Corner shower cubicle, vanity hand wash basin, low level WC, radiator, fully tiled walls, tiled flooring, down lighters, extractorn, radiator, window to front.
BEDROOM THREE/STUDY
1.98m x 1.98m (6'6 x 6'6)
Fitted desk unit and drawers, radiator, window to front.
OUTSIDE
Slate chippings with raised flower borders to the front garden with ornate steps and paving to the main entrance. Allocated parking to the right hand side of the park home for one vehicle with side gate access leading to enclosed paved and lawned rear garden, storage shed to remain.
..
Brochures
Agent Brochure- COUNCIL TAXA payment made to your local authority in order to pay for local services like schools, libraries, and refuse collection. The amount you pay depends on the value of the property.Read more about council Tax in our glossary page.
- Ask agent
- PARKINGDetails of how and where vehicles can be parked, and any associated costs.Read more about parking in our glossary page.
- Yes
- GARDENA property has access to an outdoor space, which could be private or shared.
- Yes
- ACCESSIBILITYHow a property has been adapted to meet the needs of vulnerable or disabled individuals.Read more about accessibility in our glossary page.
- Ask agent
Energy performance certificate - ask agent
Oakleigh Close, Clacton Road, Weeley
Add an important place to see how long it'd take to get there from our property listings.
__mins driving to your place
Notes
Staying secure when looking for property
Ensure you're up to date with our latest advice on how to avoid fraud or scams when looking for property online.
Visit our security centre to find out moreDisclaimer - Property reference 11406. The information displayed about this property comprises a property advertisement. Rightmove.co.uk makes no warranty as to the accuracy or completeness of the advertisement or any linked or associated information, and Rightmove has no control over the content. This property advertisement does not constitute property particulars. The information is provided and maintained by Blake & Thickbroom, Clacton on sea. Please contact the selling agent or developer directly to obtain any information which may be available under the terms of The Energy Performance of Buildings (Certificates and Inspections) (England and Wales) Regulations 2007 or the Home Report if in relation to a residential property in Scotland.
*This is the average speed from the provider with the fastest broadband package available at this postcode. The average speed displayed is based on the download speeds of at least 50% of customers at peak time (8pm to 10pm). Fibre/cable services at the postcode are subject to availability and may differ between properties within a postcode. Speeds can be affected by a range of technical and environmental factors. The speed at the property may be lower than that listed above. You can check the estimated speed and confirm availability to a property prior to purchasing on the broadband provider's website. Providers may increase charges. The information is provided and maintained by Decision Technologies Limited. **This is indicative only and based on a 2-person household with multiple devices and simultaneous usage. Broadband performance is affected by multiple factors including number of occupants and devices, simultaneous usage, router range etc. For more information speak to your broadband provider.
Map data ©OpenStreetMap contributors.




