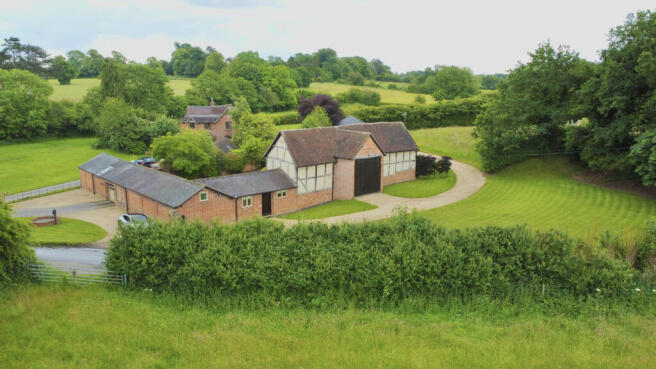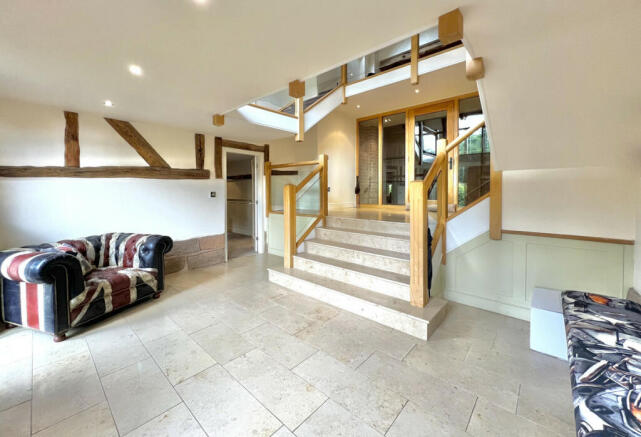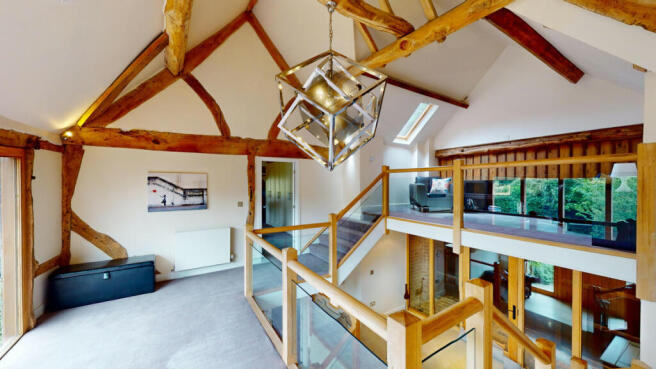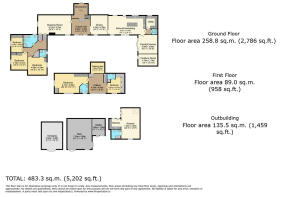Wootton Lane, Balsall Common, CV7

- PROPERTY TYPE
Detached
- BEDROOMS
6
- BATHROOMS
5
- SIZE
5,202 sq ft
483 sq m
- TENUREDescribes how you own a property. There are different types of tenure - freehold, leasehold, and commonhold.Read more about tenure in our glossary page.
Freehold
Description
Set on 3.5 acres of picturesque grounds, this extraordinary property offers a tranquil countryside retreat perfect for sophisticated living and grand entertaining.
**Welcome to Your Idyllic Retreat**
Nestled in the heart of Balsall Common’s scenic countryside, this exquisite barn conversion stands as a testament to refined rural living. Spanning 3.5 acres, the property blends modern luxury with rustic charm, featuring five bedrooms, five bathroom/shower rooms, six living areas with an annex/office space, gated entrance, detached garage, and stables/outbuildings.
**Ground Floor Elegance**
Approach through security gates and into a central courtyard that radiates the charm of traditional barn architecture, with exposed brickwork and characterful details. The spacious hallway, bathed in natural light from full-height glass windows and a gallery landing, welcomes you inside.
To the right, the formal dining room with a feature beam leads to the heart of the home: the kitchen/breakfast room. This chef's paradise boasts top-of-the-line appliances, ample storage, and a central island perfect for culinary creations and casual dining. Adjacent, the utility room offers additional functionality with a secondary sink and space for laundry appliances.
A large but cosy lounge to the left of the hallway features panelling and a log burner set into an inglenook fireplace, creating a warm and inviting atmosphere. The family room, currently used as a snug, opens to the courtyard through French doors, perfect for relaxed living.
**Sleeping Tranquility**
The property’s five well-appointed bedrooms ensure ample space for family and guests. Three ground-floor bedrooms include fitted wardrobes, an en-suite shower room, and a family bathroom with a corner shower and freestanding bath. Ascend the glass-balustraded staircase to the galleried landing, illuminated by a feature chandelier, leading to two more bedrooms. One bedroom, currently a dressing room with fitted wardrobes and a central island, can be transformed into a spacious guest room with an en-suite bathroom. The principal suite is a sanctuary of comfort, featuring a pitched roof, exposed beams, and a luxurious en-suite bathroom.
**Versatile Annex and Office Space**
The annex/office space offers versatility, perfect as a home office, studio, or guest suite. It includes a large open-plan room, adjoining kitchen, and shower room, providing endless possibilities.
**Expansive Outdoor Living**
The 3.5-acre plot is a true highlight, offering ample space for outdoor activities and breath-taking views. The detached garage ensures secure parking, while the stables/outbuildings provide additional storage or potential for equestrian pursuits. The property’s extensive grounds are ideal for peaceful countryside living, hosting grand gatherings, or enjoying outdoor hobbies.
**Location and Amenities**
Balsall Common, set in the stunning Warwickshire countryside, offers a blend of wildlife, greenery, and village charm. Wootton Lane is a stone's throw from the vibrant village centre with independent shops and local amenities. Nearby, Berkswell train station connects you to Birmingham New Street and beyond. Just a short drive away, Solihull boasts an array of bars, pubs, restaurants, and the Touchwood Shopping Centre. With excellent transport links including the M42 and M40, Balsall Common connects easily to Kenilworth, Leamington Spa, Coventry, Birmingham Airport, and more.
Discover the perfect blend of luxury and rustic charm in this captivating countryside home, offering endless possibilities for a sophisticated and tranquil lifestyle.
Disclaimer
DISCLAIMER: Whilst these particulars are believed to be correct and are given in good faith, they are not warranted, and any interested parties must satisfy themselves by inspection, or otherwise, as to the correctness of each of them. These particulars do not constitute an offer or contract or part thereof and areas, measurements and distances are given as a guide only. Photographs depict only certain parts of the property. Nothing within the particulars shall be deemed to be a statement as to the structural condition, nor the working order of services and appliances.
- COUNCIL TAXA payment made to your local authority in order to pay for local services like schools, libraries, and refuse collection. The amount you pay depends on the value of the property.Read more about council Tax in our glossary page.
- Ask agent
- PARKINGDetails of how and where vehicles can be parked, and any associated costs.Read more about parking in our glossary page.
- Yes
- GARDENA property has access to an outdoor space, which could be private or shared.
- Yes
- ACCESSIBILITYHow a property has been adapted to meet the needs of vulnerable or disabled individuals.Read more about accessibility in our glossary page.
- Ask agent
Wootton Lane, Balsall Common, CV7
Add an important place to see how long it'd take to get there from our property listings.
__mins driving to your place
Your mortgage
Notes
Staying secure when looking for property
Ensure you're up to date with our latest advice on how to avoid fraud or scams when looking for property online.
Visit our security centre to find out moreDisclaimer - Property reference RX397959. The information displayed about this property comprises a property advertisement. Rightmove.co.uk makes no warranty as to the accuracy or completeness of the advertisement or any linked or associated information, and Rightmove has no control over the content. This property advertisement does not constitute property particulars. The information is provided and maintained by Brendan Petticrew & Partners, Leamington Spa. Please contact the selling agent or developer directly to obtain any information which may be available under the terms of The Energy Performance of Buildings (Certificates and Inspections) (England and Wales) Regulations 2007 or the Home Report if in relation to a residential property in Scotland.
*This is the average speed from the provider with the fastest broadband package available at this postcode. The average speed displayed is based on the download speeds of at least 50% of customers at peak time (8pm to 10pm). Fibre/cable services at the postcode are subject to availability and may differ between properties within a postcode. Speeds can be affected by a range of technical and environmental factors. The speed at the property may be lower than that listed above. You can check the estimated speed and confirm availability to a property prior to purchasing on the broadband provider's website. Providers may increase charges. The information is provided and maintained by Decision Technologies Limited. **This is indicative only and based on a 2-person household with multiple devices and simultaneous usage. Broadband performance is affected by multiple factors including number of occupants and devices, simultaneous usage, router range etc. For more information speak to your broadband provider.
Map data ©OpenStreetMap contributors.




