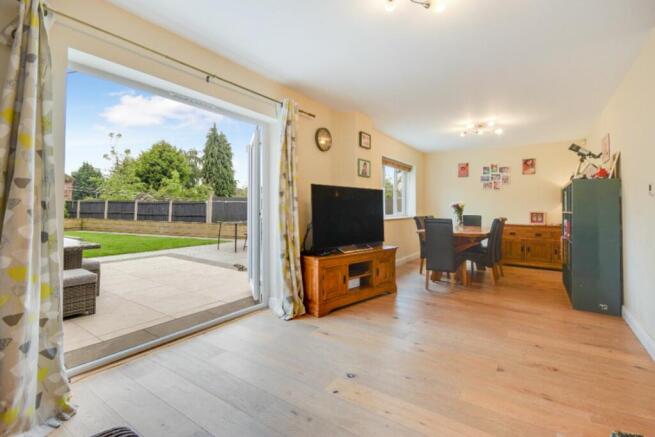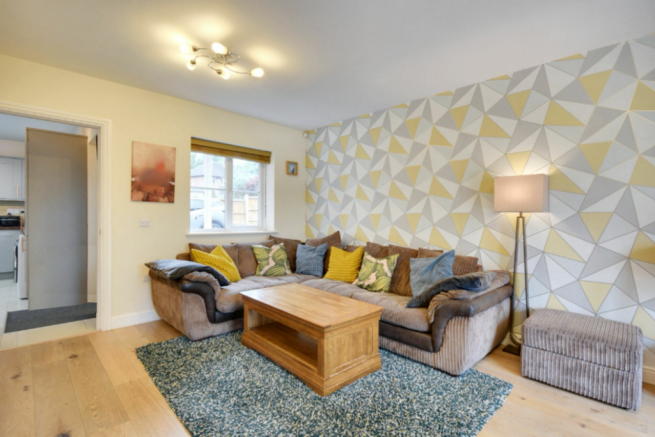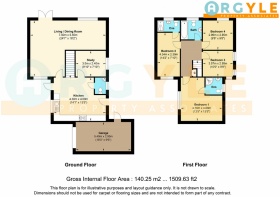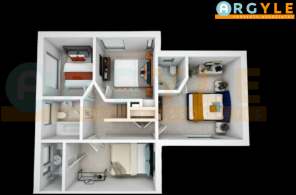Mayfield Drive, Stapleford, NG9

- PROPERTY TYPE
Detached
- BEDROOMS
4
- BATHROOMS
3
- SIZE
1,561 sq ft
145 sq m
- TENUREDescribes how you own a property. There are different types of tenure - freehold, leasehold, and commonhold.Read more about tenure in our glossary page.
Freehold
Key features
- Catchment area for Bramcote Hills & George Spencer Schools
- Four good sized bedrooms
- Two ensuite bedrooms
- Private Drive for off road Parking
- Open Plan Living Dining Area
- Private Garden
- Ground Floor Underfloor Heating
- Garage - offering potential for conversion (subject to planning)
- Fast links to Nottingham & Derby via A52 and M1 motorway
Description
Argyle Property Associates proudly presents this impeccable four-bedroom home.
Perched on the hillside across from Bramcote Country Park in full view of the Hemlock Woodlands, this conveniently located property boasts easy access to the A52 and M1 motorway.
The ground level boasts uniform underfloor heating, evident as soon as you step through the entrance onto the tiled kitchen floor. Complementing the high-grade finish, the open plan living/dining room features engineered wooden flooring. Beyond the double French doors awaits a meticulously kept, south-facing garden with outstanding paving, perfect for outdoor dining. External power points facilitate the operation of patio heaters, a hot tub, and an entertainment system.
For those working remotely, the downstairs study beckons with ample space for a substantial workstation, offering a quiet retreat for home working or running your business.
Alongside the underfloor heating on the ground floor, an integrated vacuum system services the living room, kitchen, and landing.
Ascending to the upper level reveals four generously sized bedrooms, two ensuites, and a family bathroom. The master bedroom with en suite offers a fantastic view of the local woodland north of the property. With ample space for the entire family, guests will also find comfortable accommodations.
At the front, a spacious driveway accommodates parking for two cars alongside a single garage, serving as a convenient spot for bike storage. The property has an electrical charging point, which is negotiable as part of the sale.
Viewings
Will be held on the 30th November. Strictly by appointment only. Call Agent, or Request Details now to arrange yours!
EPC Rating: C
Open Plan Living / Dining Area
7.52m x 5.6m
A bright and airy family living room with an open-plan dining area featuring underfloor heating and an integrated vacuum system. Neutrally decorated with engineered wooden flooring and double French doors opening onto the south-facing patio and lawn area.
Kitchen
3.9m x 4.3m
This modern kitchen has an integrated double oven, five burner gas hob and tiled flooring. Underfloor heating throughout the ground floor keeps this room warm even during the coldest winter days. Access to the rear yard and single garage is an additional bonus, and the integrated vacuum system makes cleaning a breeze.
Study
3m x 2.4m
Are you working from home and need a dedicated work area? Well, here it is. This perfectly proportioned study with additional understairs storage is perfectly suited to setting up your home office. Alternatively, it would make an ideal playroom or snug for unwinding after a day at work. It also featuring underfloor heating and has access to the integrated vacuum system.
Master Ensuite
4.1m x 4.1m
This master bedroom easily accommodates a king-sized bed, is bright and airy and has a private ensuite in the corner.
Bedroom 2
2.99m x 3.08m
A good sized double or very generous single room
Bedroom 3
2.96m x 2.46m
Another very well proportioned bedroom which would make an acceptable double room. Equally, as a child's room or a single it is another very generous and comfortable bedroom.
Bedroom 4
2.39m x 4.34m
The second ensuite bedroom in the property makes an excellent double guest room.
Family Bathroom
1.96m x 1.87m
Complete with a three-piece white suite and shower over bath this well-appointed family bathroom is clean, bright and airy.
Landing
The landing has additional built-in cupboards for tidying away extra items and provides access to all four bedrooms and the family bathroom.
Garden
30m x 15m
When the sun is out it floods this very well-maintained lawn area and patio space. Al fresco dining is picture-perfect and can be enjoyed in this private garden year-round.
Parking - Garage
Parking - Driveway
- COUNCIL TAXA payment made to your local authority in order to pay for local services like schools, libraries, and refuse collection. The amount you pay depends on the value of the property.Read more about council Tax in our glossary page.
- Band: D
- PARKINGDetails of how and where vehicles can be parked, and any associated costs.Read more about parking in our glossary page.
- Garage,Driveway
- GARDENA property has access to an outdoor space, which could be private or shared.
- Private garden
- ACCESSIBILITYHow a property has been adapted to meet the needs of vulnerable or disabled individuals.Read more about accessibility in our glossary page.
- Ask agent
Mayfield Drive, Stapleford, NG9
Add an important place to see how long it'd take to get there from our property listings.
__mins driving to your place
About Argyle Property Associates, Beeston, Bramcote and Chilwell
178a High Road, Chiwell, Beeston, NG9 5BB

Your mortgage
Notes
Staying secure when looking for property
Ensure you're up to date with our latest advice on how to avoid fraud or scams when looking for property online.
Visit our security centre to find out moreDisclaimer - Property reference 655cf2ed-0938-4eaa-9b49-ad3cfc2cb8b7. The information displayed about this property comprises a property advertisement. Rightmove.co.uk makes no warranty as to the accuracy or completeness of the advertisement or any linked or associated information, and Rightmove has no control over the content. This property advertisement does not constitute property particulars. The information is provided and maintained by Argyle Property Associates, Beeston, Bramcote and Chilwell. Please contact the selling agent or developer directly to obtain any information which may be available under the terms of The Energy Performance of Buildings (Certificates and Inspections) (England and Wales) Regulations 2007 or the Home Report if in relation to a residential property in Scotland.
*This is the average speed from the provider with the fastest broadband package available at this postcode. The average speed displayed is based on the download speeds of at least 50% of customers at peak time (8pm to 10pm). Fibre/cable services at the postcode are subject to availability and may differ between properties within a postcode. Speeds can be affected by a range of technical and environmental factors. The speed at the property may be lower than that listed above. You can check the estimated speed and confirm availability to a property prior to purchasing on the broadband provider's website. Providers may increase charges. The information is provided and maintained by Decision Technologies Limited. **This is indicative only and based on a 2-person household with multiple devices and simultaneous usage. Broadband performance is affected by multiple factors including number of occupants and devices, simultaneous usage, router range etc. For more information speak to your broadband provider.
Map data ©OpenStreetMap contributors.





