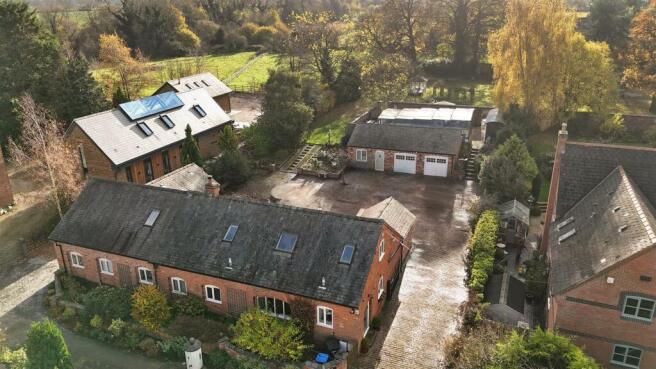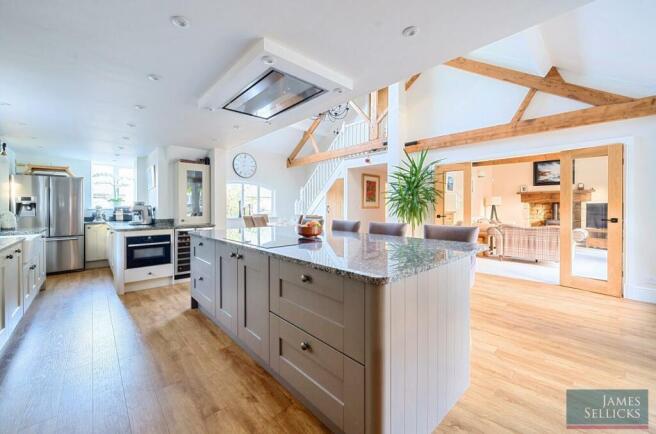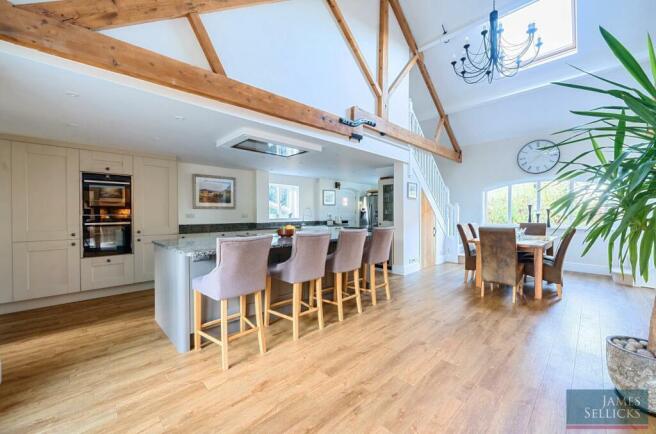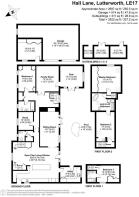
Oaktree Barn, Hall Lane, Ashby Magna, Lutterworth

- PROPERTY TYPE
Barn Conversion
- BEDROOMS
4
- BATHROOMS
3
- SIZE
2,697 sq ft
251 sq m
- TENUREDescribes how you own a property. There are different types of tenure - freehold, leasehold, and commonhold.Read more about tenure in our glossary page.
Freehold
Key features
- Immaculately presented barn conversion & Private rural location
- Superb open plan living kitchen & Utility/boot room
- Sitting room & family room
- Study & Gym
- Four bedrooms
- Bathroom, Ensuite & Jack and Jill bathroom
- Double garage, store & outbuildings
- Covered heated pool & Large courtyard with ample parking
- Landscaped & lawned gardens & Patio entertaining areas
- Picturesque south Leicestershire village
Description
Accommodation - Oaktree Barn forms part of a small development which originally formed the agricultural buildings to Hall Farm, and due to its location offers a high degree of privacy. The barn was believed to have originally been converted in the late 1990’s and has been subsequently redeveloped by our client to form a stunning and flexibly arranged contemporary country home.
This fabulous property is accessed via utility room/boot room fitted with bespoke base level and tallboy units, seats with shoe storage shelves under, a ceramic Belfast sink, plumbing and space for a washing machine, space for a condenser dryer, and underfloor heating. This in turn leads to a magnificent living dining kitchen with a striking vaulted ceiling, an excellent range of bespoke eye and base level cabinets, drawers and tallboy units providing ample storage complemented by granite worktops and upstands. Taking centre stage is a large island with a four-person breakfast bar with a matching granite worktop, further cabinets and soft closing drawers. There is a NEFF induction hob with ceiling mounted extractor fan. Integrated appliances include three NEFF ovens, a dishwasher, wine cooler, and space and plumbing for an American fridge freezer. There is also a ceramic double bowl sink and ceiling spotlights. This fantastic space is light and airy by virtue of its triple aspect and Velux roof lights. Two staircases with handy understairs storage rise either side of the dining area. The whole area has engineered oak flooring which complements the exposed king post truss.
Fully glazed folding doors lead through into the sitting room, which has a cast iron log burner set on stone under an oak mantle, creating a wonderful focal point. The vaulted ceiling has exposed roof trusses. Large picture windows and a set of French doors provide views of, and access to, the rear courtyard. An inner hall has parquet flooring and off is a WC with a white two-piece suite with low flush WC and a sink with cupboards under and a study.
The family/media room is accessed via double braced doors, has ceiling spotlights and a further oak door leading to another reception room, currently used as a gym, which boasts a part exposed brick wall and exposed roof trusses, a window, and French doors with windows either side. A ground floor bedroom has two windows to the side elevation and benefits from built in wardrobes. Opposite is a bathroom fitted with a contemporary white three-piece suite comprising a low flush WC, pedestal wash hand basin and a bath with shower over.
A staircase from the inner hall rises to the first floor landing, where to the right the master bedroom can be found with a bank of built-in wardrobes and drawers and with access to a fabulous Jack and Jill bathroom with a contemporary white four-piece suite comprising a low flush, WC, twin sinks with storage under, freestanding bath with freestanding tap and shower attachment and a double walk-in shower cubicle with fixed and flexible showerheads. From here bedroom two can be accessed which has a concealed wash hand basin with cupboard under and WC, exposed roof purlins and a secondary staircase leading down to breakfast kitchen.
A third staircase from the kitchen gives access to a further bedroom and ensuite bathroom with three-piece suite with a low flush WC, pedestal wash hand basin, a panelled bath with shower attachment over and a further shower above and a chrome heated towel rail.
Outside - Outside Oaktree Barn is approached off Hall Lane via a side driveway with twin electrically operated iron gates which leads to substantial car standing in front of the double garage opposite the property. A beautiful, landscaped limestone patio entertaining area directly to the rear of the property has a beautiful planting scheme to include a mature Wisteria. The garage block has discreetly hidden solar panels located on the rear roof line.
A heated pool is covered by a fully glazed enclosure. A timber outhouses/plant room has a further patio area and beyond is a mature shaped lawn garden providing a stunning backdrop to this very special property.
Location - Ashby Magna is a lovely small village in the Harborough district of Leicestershire. To the south the market town of Lutterworth provides a good array of everyday amenities including leisure centre, primary and secondary schooling. The city of Leicester is set to the north and provides a comprehensive range of shopping, leisure and commercial facilities.
Secondary schooling can be found at Rugby, Leamington Spa, Warwick, Leicester and public schooling at Oakham, Uppingham, Oundle and Rugby.
Satnav Information - The property’s postcode is LE17 5ND, and house name Oaktree Barn.
Brochures
Brochure - Oaktree Barn, Ashby Magna.pdf- COUNCIL TAXA payment made to your local authority in order to pay for local services like schools, libraries, and refuse collection. The amount you pay depends on the value of the property.Read more about council Tax in our glossary page.
- Band: G
- PARKINGDetails of how and where vehicles can be parked, and any associated costs.Read more about parking in our glossary page.
- Yes
- GARDENA property has access to an outdoor space, which could be private or shared.
- Yes
- ACCESSIBILITYHow a property has been adapted to meet the needs of vulnerable or disabled individuals.Read more about accessibility in our glossary page.
- Ask agent
Oaktree Barn, Hall Lane, Ashby Magna, Lutterworth
Add an important place to see how long it'd take to get there from our property listings.
__mins driving to your place

Your mortgage
Notes
Staying secure when looking for property
Ensure you're up to date with our latest advice on how to avoid fraud or scams when looking for property online.
Visit our security centre to find out moreDisclaimer - Property reference 33512538. The information displayed about this property comprises a property advertisement. Rightmove.co.uk makes no warranty as to the accuracy or completeness of the advertisement or any linked or associated information, and Rightmove has no control over the content. This property advertisement does not constitute property particulars. The information is provided and maintained by James Sellicks Estate Agents, Market Harborough. Please contact the selling agent or developer directly to obtain any information which may be available under the terms of The Energy Performance of Buildings (Certificates and Inspections) (England and Wales) Regulations 2007 or the Home Report if in relation to a residential property in Scotland.
*This is the average speed from the provider with the fastest broadband package available at this postcode. The average speed displayed is based on the download speeds of at least 50% of customers at peak time (8pm to 10pm). Fibre/cable services at the postcode are subject to availability and may differ between properties within a postcode. Speeds can be affected by a range of technical and environmental factors. The speed at the property may be lower than that listed above. You can check the estimated speed and confirm availability to a property prior to purchasing on the broadband provider's website. Providers may increase charges. The information is provided and maintained by Decision Technologies Limited. **This is indicative only and based on a 2-person household with multiple devices and simultaneous usage. Broadband performance is affected by multiple factors including number of occupants and devices, simultaneous usage, router range etc. For more information speak to your broadband provider.
Map data ©OpenStreetMap contributors.





