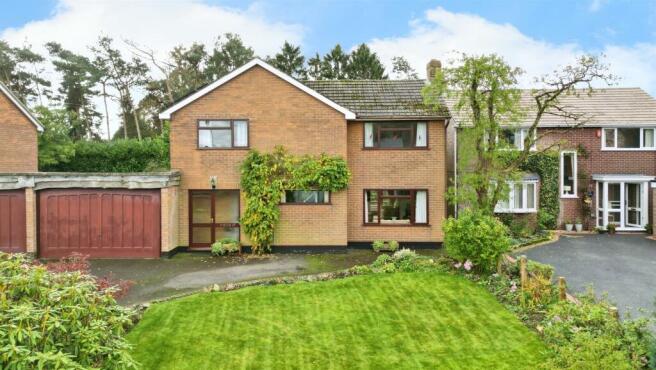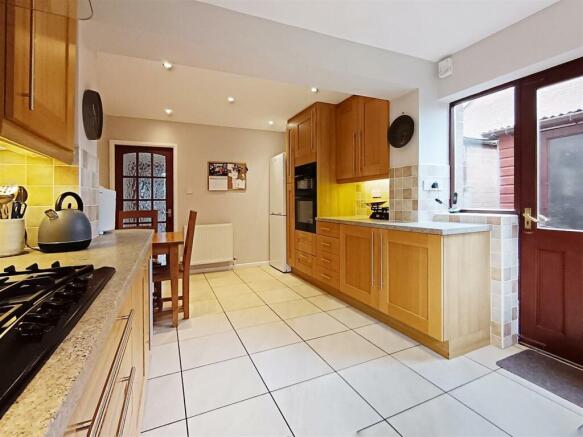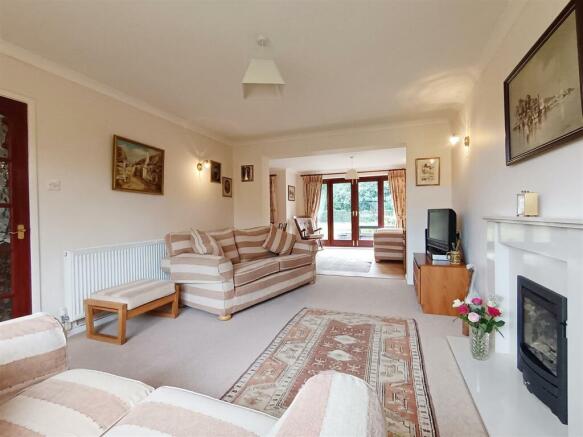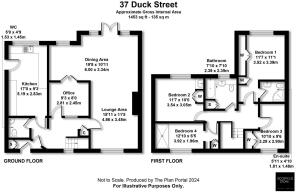
Duck Street, Egginton, Derby

- PROPERTY TYPE
Detached
- BEDROOMS
4
- BATHROOMS
2
- SIZE
Ask agent
- TENUREDescribes how you own a property. There are different types of tenure - freehold, leasehold, and commonhold.Read more about tenure in our glossary page.
Freehold
Key features
- FOUR BEDROOM FAMILY HOME
- TRANQUIL VILLAGE SETTING
- OPEN-PLAN LOUNGE/DINER
- SPACIOUS KITCHEN
- NEW BOILER ONLY 2 YEARS OLD
- OWNED SOLAR PANELS
- GENEROUS DRIVEWAY FOR MULTIPLE VEHICLES
- DOUBLE GARAGE
- LARGE PLOT WITH PRIVATE REAR GARDEN
- VIEWING IS ESSENTIAL
Description
Summary Description - Presenting a unique opportunity to acquire this link-detached house, currently listed for sale. The property is in good condition and is located in a tranquil and peaceful village setting. This property is perfect for families seeking a quiet lifestyle, away from the hustle and bustle of city life.
The house offers ample space with four double bedrooms. Bedroom one is a spacious double with en-suite and built-in wardrobes, providing plenty of storage space. Bedroom two features built-in wardrobes and natural light, creating a bright and airy space. The third bedroom is also a spacious double with built-in wardrobes, and the fourth bedroom offers ample space, built-in wardrobes, and plenty of natural light.
The property benefits from having a single well-appointed bathroom, equipped with built-in storage, a heated towel rail, and a three-piece white suite. There is also a generous kitchen packed with modern appliances, a dining space, two year old gas boiler and an abundance of natural light, making it a great place to enjoy meals with family and friends.
This property boasts two reception rooms. The first is an open-plan lounge/diner featuring dual-aspect views, access to the garden, and a view of the garden, perfect for entertaining guests. The second reception room is ideally suited as an office space for those working from home.
The house is sat on an extended, large plot and offers a private, generous driveway that can accommodate multiple vehicles. Additional unique features include an open-plan layout, a garage, a garden, and solar panels. This property offers a wonderfully peaceful lifestyle, and early viewing is highly recommended.
Entrance Porchway - Having a wooden double glazed obscured door with matching glass panel quarry tile flooring, built in storage cupboard, wooden double glazed window and door off to;
Hallway - With wooden flooring, central heating radiator, under stairs storage, stairs to the first floor and doors off to;
Guest Cloakroom - 1.45m x 1.53m (4'9" x 5'0") - Fitted with a two piece white suite comprising low level WC and corner wash hand basin fitted in a vanity unit. Tiled flooring and to splashback areas, heated towel rail and plumbing for washing machine.
Breakfast Kitchen - 5.19m x 2.83m max (17'0" x 9'3" max) - Having wooden wall and base units, composite two bowl sink, drainer and chrome mixer tap. Wall mounted gas central heating boiler, built in double electric oven and a five gas burner with extractor hood over, built-in dishwasher and space for fridge freezer. Tiled flooring, radiator and wooden door off to the side and rear garden.
Open-Plan Lounge To The Dining Area -
Lounge Area - 3.48m x 4.86m (11'5" x 15'11") - With a wooden double-glazed window to the front aspect, gas fire fitted in a composite surround and hearth and central heating radiator. Opening to;
Dining Area - 6m x 3.34m max (19'8" x 10'11" max) - Having wooden flooring, central heating radiator, wooden double-glazed window to the rear and wooden double-glazed French doors and matching side panels to the rear garden.
Office - 2.45m x 2.81m (8'0" x 9'2") - With obscured glazed doors and windows and central heating radiator.
Landing - With wooden glazed window, loft access and doors off to;
Bedroom One - 3.52m plus doorway x 3.39m in wardrobe (11'6" plu - Having built-in wardrobes, radiator, wooden double glazed window to the rear and door off to;
En-Suite - 1.81m x 1.48m (5'11" x 4'10") - Fitted with a white three-piece suite comprising a low-level WC, wash hand basin fitted within a vanity unit and corner shower cubicle with electric shower. Tiling to the floor and splashback areas and heated towel rail.
Bedroom Two - 3.05m x 3.54m (10'0" x 11'7") - With built-in wardrobe, wash hand basin, radiator and wooden double-glazed window to the rear.
Bedroom Three - 2.90m in wardrobe x 3.29m (9'6" in wardrobe x 10'9 - Having built-in wardrobe, radiator and wooden window to the front aspect
Bedroom Four - 3.92m max x 1.96m (12'10" max x 6'5") - With built-in bedroom furniture comprising; single bed wardrobe and overhead storage, radiator and wooden double-glazed window to the front area.
Family Bathroom - 2.39m x 2.39m (7'10" x 7'10") - Fitted with a three-piece white suite comprising a low-level WC, panelled bath with shower screen, thermostatic shower over and wash hand basin set within a vanity unit. Tiled flooring and to splashback areas, storage cupboard, heated towel rail and obscured double-glazed window to the rear.
Outside -
Outside Front - There is a tarmac driveway providing generous parking for multiple vehicles, access to the double garage and established plantings.
Garage - 4.15m x 4.81m (13'7" x 15'9") - Having power and lighting, a storage cupboard, eclectic up-and-over doors, and a personal door to the rear garden.
Outside Rear - Having a patio area, access to a separate storage shed, lawn area and separate veg and flower beds ideal for gardening lovers or families.
Material Information - Verified Material Information
Council tax band: E
Council tax annual charge: £2566.17 a year (£213.85 a month)
Tenure: Freehold
Property type: House
Property construction: Standard form
Number and types of room: 4 bedrooms, 2 bathrooms, 1 reception
Electricity supply: Mains electricity
Solar Panels: Yes
Other electricity sources: No
Water supply: Mains water supply
Sewerage: Mains
Heating: Central heating
Heating features: Double glazing and Solar water
Broadband: FTTC (Fibre to the Cabinet)
Mobile coverage: O2 - Excellent, Vodafone - Excellent, Three - Excellent, EE - Excellent
Parking: Garage and Driveway
Building safety issues: No
Restrictions - Listed Building: No
Restrictions - Conservation Area: No
Restrictions - Tree Preservation Orders: None
Public right of way: No
Long-term flood risk: Yes
Coastal erosion risk: No
Planning permission issues: No
Accessibility and adaptations: None
Coal mining area: No
Non-coal mining area: Yes
Energy Performance rating: Survey Instructed
Buying To Let? - Guide achievable rent price: £1500.00 pcm
The above as an indication of the likely rent price you could achieve in current market conditions for a property of this type, presented in good condition. Scoffield Stone offers a full lettings and property management service, so please ask if you would like more information about the potential this property has as a 'Buy to Let' investment.
Disclaimer - These particulars, whilst believed to be accurate are set out as a general outline only for guidance and do not constitute any part of an offer or contract. Floor plans are not drawn to scale and room dimensions are subject to a +/- 50mm (2") tolerance and are based on the maximum dimensions in each room. Intending purchasers should not rely on them as statements of representation of fact but must satisfy themselves by inspection or otherwise as to their accuracy. No person in this firm’s employment has the authority to make or give any representation or warranty in respect of the property.
Location / What3words - what3words //
ewspaper.bland.agrees
Brochures
Duck Street, Egginton, DerbyEPCBrochure- COUNCIL TAXA payment made to your local authority in order to pay for local services like schools, libraries, and refuse collection. The amount you pay depends on the value of the property.Read more about council Tax in our glossary page.
- Band: E
- PARKINGDetails of how and where vehicles can be parked, and any associated costs.Read more about parking in our glossary page.
- Garage,Driveway,No disabled parking
- GARDENA property has access to an outdoor space, which could be private or shared.
- Yes
- ACCESSIBILITYHow a property has been adapted to meet the needs of vulnerable or disabled individuals.Read more about accessibility in our glossary page.
- Ask agent
Duck Street, Egginton, Derby
Add an important place to see how long it'd take to get there from our property listings.
__mins driving to your place

Your mortgage
Notes
Staying secure when looking for property
Ensure you're up to date with our latest advice on how to avoid fraud or scams when looking for property online.
Visit our security centre to find out moreDisclaimer - Property reference 33454545. The information displayed about this property comprises a property advertisement. Rightmove.co.uk makes no warranty as to the accuracy or completeness of the advertisement or any linked or associated information, and Rightmove has no control over the content. This property advertisement does not constitute property particulars. The information is provided and maintained by Scoffield Stone, Hilton. Please contact the selling agent or developer directly to obtain any information which may be available under the terms of The Energy Performance of Buildings (Certificates and Inspections) (England and Wales) Regulations 2007 or the Home Report if in relation to a residential property in Scotland.
*This is the average speed from the provider with the fastest broadband package available at this postcode. The average speed displayed is based on the download speeds of at least 50% of customers at peak time (8pm to 10pm). Fibre/cable services at the postcode are subject to availability and may differ between properties within a postcode. Speeds can be affected by a range of technical and environmental factors. The speed at the property may be lower than that listed above. You can check the estimated speed and confirm availability to a property prior to purchasing on the broadband provider's website. Providers may increase charges. The information is provided and maintained by Decision Technologies Limited. **This is indicative only and based on a 2-person household with multiple devices and simultaneous usage. Broadband performance is affected by multiple factors including number of occupants and devices, simultaneous usage, router range etc. For more information speak to your broadband provider.
Map data ©OpenStreetMap contributors.





