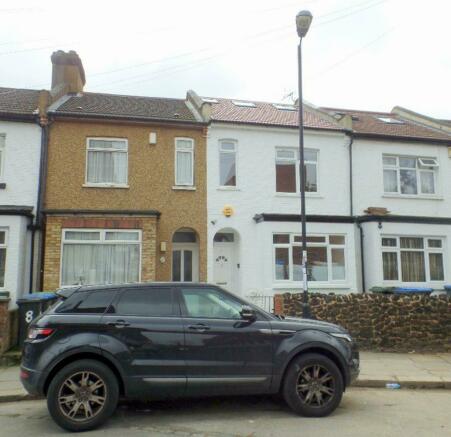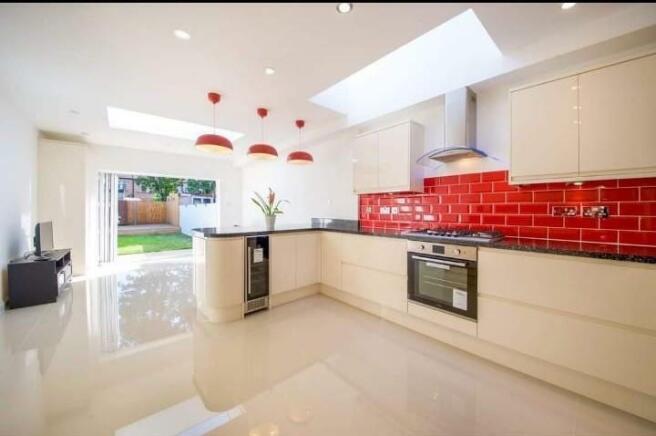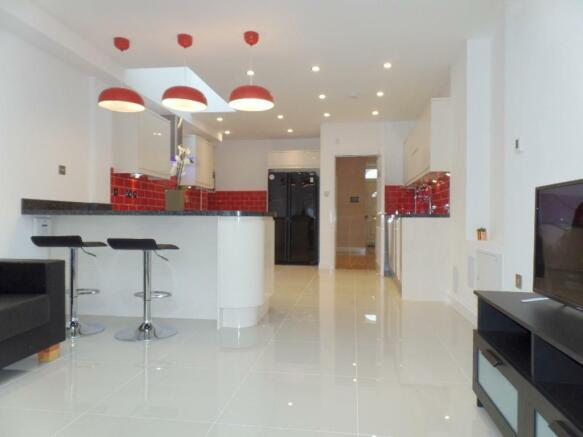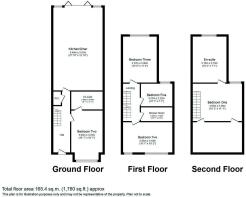Lyndhurst Road, Edmonton N18

- PROPERTY TYPE
Terraced
- BEDROOMS
5
- BATHROOMS
3
- SIZE
Ask agent
- TENUREDescribes how you own a property. There are different types of tenure - freehold, leasehold, and commonhold.Read more about tenure in our glossary page.
Freehold
Key features
- Five Bedroom Mid Terrace House
- Two Bedrooms with En-Suite plus Family Bathroom
- Open Plan Lounge
- Great Access to Local Amenities
- Renovated to a Very High Standard
- Modern Fitted Kitchen with Underfloor Heating
- Ideal Investment Property for HMO
- Within Walking Distance To Train Station
- Private Garden
- Chain Free Sale
Description
This property is for sale by the Modern Method of Auction.
A five bedroom terraced house situated in a sought-after location of Edmonton, approximately 0.5 miles to Silver Street and Edmonton Green Stations. This superb house has been extended and refurbished to a very high standard boasting 1756sq.ft of internal living space with contemporary and modern interiors. This property has a large open plan lounge/modern fitted kitchen with integrated appliances, bright and spacious family shower room/ downstairs cloakroom and two bedrooms with En-Suites. Added benefits includes under floor heating, gas central heating and double glazing.
The large rear garden is south facing with a paved & decked patio with barbecue area.
Locally you will find a choice of trendy coffee shops and restaurants along Edmonton Green shopping facilities, as well as within Catchment of Great Schools.
Sold on a chain free basis.
For sale by Modern Auction – T&C's apply This property is for sale by the Modern Method of Auction. This method of auction requires both parties to complete the transaction within 56 days of the draft contract for sale being received by the buyer’s solicitor. This time allows buyers to get in place any mortgage finance required (subject to lending criteria, affordability and survey).
Auction Fees: The purchase of this property may include associated fees not listed here, as it is to be sold via auction. To find out more about the fees associated with this property please call Coultons on
The buyer will be required to sign a Reservation Agreement and make payment of a non-refundable Reservation Fee. The Reservation Fee is paid in addition to purchase price and will be considered as part of the chargeable consideration for the property in the calculation for stamp duty liability. Further clarification on this must be sought from your legal representative.
The property is subject to an undisclosed Reserve Price with both the Reserve Price and Starting Bid being subject to change.
Buyers will be required to go through an identification verification process and provide proof of how the purchase would be funded.
*Guide Price: This is an indication of the seller's minimum expectation at auction and given as a “Guide Price” or a range of “Guide Prices”. This is not necessarily the figure a property will sell for and is subject to change prior to the auction.
Reserve Price: Each auction property will be subject to a “Reserve Price” below which the property cannot be sold at auction.
A Legal Pack will be made available for this property. The documents may not tell you everything you need to know, so you must complete your own due diligence before bidding.
TO MAKE A BID or REQUEST A LEGAL PACK – Please contact our office for more details.
GROUND FLOOR:
ENTRANCE: Path to front door to hallway
HALLWAY: Wood laminate flooring, stairs to first floor, understairs cupboard, door entry system intercom with screen, doors to Bedroom, cloakroom and shower room.
BEDROOM: 16'9" x 10'5" (5.1m x 3.17m); Double glazed window to front aspect, wood laminate flooring, TV point, telephone point, door to en-suite shower room.
EN-SUITE SHOWER ROOM: Double shower cubicle with mixer tap shower, extractor, low flush WC, hand wash basin with mixer tap, tiled walls, tiled floor with exclusive underfloor heating
KITCHEN AND OPEN SPACE LOUNGE: 27'9" x 13'0" (8.45m x 3.96m); Fitted wall and base units with roll edge work surfaces, integrated electric oven and hob, extractor, integrated washing machine and dishwasher, stainless steel sink/drainer with flexible mixer tap, tiled splash backs, TV point, American style fridge/freezer, tiled flooring with exclusive underfloor heating, two skylights, central heating boiler, Tri-folding double glazed door to rear garden.
CLOAKROOM: Low flush WC, hand wash basin with mixer tap, tiled splash back, tiled floor.
FIRST FLOOR:
HALLWAY: Wood laminate flooring, stairs to ground floor and second floor, doors to bedrooms and shower room.
BEDROOM 1: 14'1" x 10'1" (4.29m x 3.07m); Two double glazed windows to front aspect, central heating radiator, wood laminate flooring, TV point.
BEDROOM 2: 10'3" x 7'8" (3.12m x 2.34m); Double glazed window to rear aspect, central heating radiator, wood laminate flooring, TV point.
BEDROOM 3: 8'4" x 7'8" (2.54m x 2.34m); Double glazed window to rear aspect, central heating radiator, wood laminate flooring.
SHOWER ROOM: Double shower cubicle with mixer tap shower, extractor, low flush WC, hand wash basin wit mixer tap, tiled floor with exclusive underfloor heating, tiled walls.
SECOND FLOOR:
STAIRWAY: Carpet flooring, door entry system intercom with screen, door to Master Bedroom.
MASTER BEDROOM: 15'1" x 11'0" (4.59m x 3.35m): Double glazed door with Juliette balcony, two double glazed Velux roof windows to front aspect, TV point, built-in storage, central heating radiator, carpet flooring, door to en-suite bathroom.
EN-SUITE BATHROOM: Double glazed window to rear aspect, hand wash basin with mixer tap, low flush WC, panel bath with mixer tap and wall mounted mixer tap shower, extractor, towel radiator, tiled flooring with exclusive underfloor heating, tiled walls
REAR GARDEN: 50' (15.23m) approx; Patio area, lawn, decked area to rear outside light, outside tap.
EXTRA FEATURES AND SECURITY: High speed broadband internet connection; door entry system with camera and intercoms at the ground floor and second floor; CCTV system with mobile app, one camera at the front aspect and one at the back aspect; ADT alarm system.
Brochures
Lyndhurst Road, Edmonton N18LetsBid Auction Site- COUNCIL TAXA payment made to your local authority in order to pay for local services like schools, libraries, and refuse collection. The amount you pay depends on the value of the property.Read more about council Tax in our glossary page.
- Band: C
- PARKINGDetails of how and where vehicles can be parked, and any associated costs.Read more about parking in our glossary page.
- Ask agent
- GARDENA property has access to an outdoor space, which could be private or shared.
- Yes
- ACCESSIBILITYHow a property has been adapted to meet the needs of vulnerable or disabled individuals.Read more about accessibility in our glossary page.
- Ask agent
Lyndhurst Road, Edmonton N18
Add an important place to see how long it'd take to get there from our property listings.
__mins driving to your place
Your mortgage
Notes
Staying secure when looking for property
Ensure you're up to date with our latest advice on how to avoid fraud or scams when looking for property online.
Visit our security centre to find out moreDisclaimer - Property reference 33166050. The information displayed about this property comprises a property advertisement. Rightmove.co.uk makes no warranty as to the accuracy or completeness of the advertisement or any linked or associated information, and Rightmove has no control over the content. This property advertisement does not constitute property particulars. The information is provided and maintained by Coultons, London. Please contact the selling agent or developer directly to obtain any information which may be available under the terms of The Energy Performance of Buildings (Certificates and Inspections) (England and Wales) Regulations 2007 or the Home Report if in relation to a residential property in Scotland.
Auction Fees: The purchase of this property may include associated fees not listed here, as it is to be sold via auction. To find out more about the fees associated with this property please call Coultons, London on 020 3907 9959.
*Guide Price: An indication of a seller's minimum expectation at auction and given as a “Guide Price” or a range of “Guide Prices”. This is not necessarily the figure a property will sell for and is subject to change prior to the auction.
Reserve Price: Each auction property will be subject to a “Reserve Price” below which the property cannot be sold at auction. Normally the “Reserve Price” will be set within the range of “Guide Prices” or no more than 10% above a single “Guide Price.”
*This is the average speed from the provider with the fastest broadband package available at this postcode. The average speed displayed is based on the download speeds of at least 50% of customers at peak time (8pm to 10pm). Fibre/cable services at the postcode are subject to availability and may differ between properties within a postcode. Speeds can be affected by a range of technical and environmental factors. The speed at the property may be lower than that listed above. You can check the estimated speed and confirm availability to a property prior to purchasing on the broadband provider's website. Providers may increase charges. The information is provided and maintained by Decision Technologies Limited. **This is indicative only and based on a 2-person household with multiple devices and simultaneous usage. Broadband performance is affected by multiple factors including number of occupants and devices, simultaneous usage, router range etc. For more information speak to your broadband provider.
Map data ©OpenStreetMap contributors.





