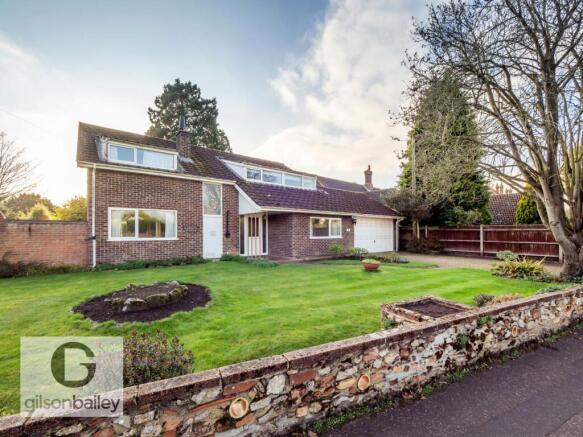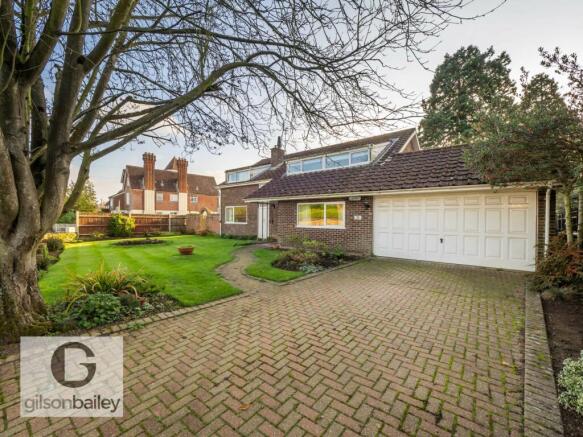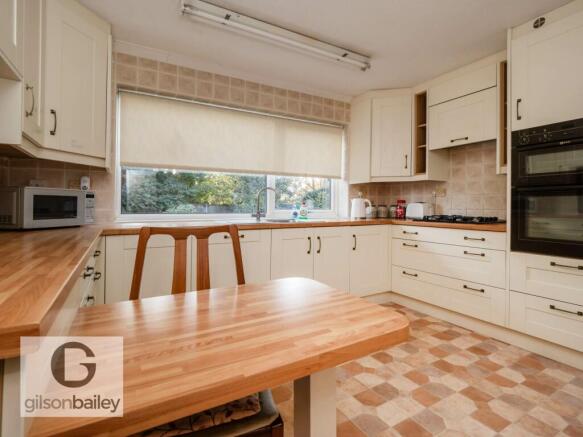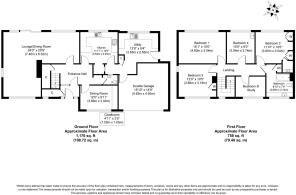
The Street, Brundall

- PROPERTY TYPE
Detached
- BEDROOMS
5
- BATHROOMS
1
- SIZE
2,357 sq ft
219 sq m
- TENUREDescribes how you own a property. There are different types of tenure - freehold, leasehold, and commonhold.Read more about tenure in our glossary page.
Freehold
Key features
- DETACHED FAMILY HOUSE
- FIVE BEDROOMS
- WALKING DISTANCE TO SCHOOLS AND AMENETIES
- NO ONWARD CHAIN
- DOUBLE GARAGE
- SPACIOUS THROUGHOUT
- ENCLOSED REAR GARDEN
- HIGHLY SOUGHT AFTER LOCATION
Description
The house is located within walking distance of amenities, schools and transport links including the train station, the ideal property to raise a family and enjoy for many years.
The property offers substantial living space ideal for a large family with the opportunity to add personal touches and turn the house into a home.
The accommodation comprises of an entrance porch, entrance hall, cloakroom, lounge/ dining room, kitchen, utility room and dining room on the ground floor. The first floor consists of five bedrooms with the fifth being a potential study, and a family bathroom.
The integral double garage lends itself as additional storage and offers the ability to park vehicles, with access straight into the property perfect for rainy days.
Outside the property to the front is a large brick weave driveway leading to the garage. The front garden is enclosed by a low brick wall and is a large space of greenery setting the property back from the road, with a range of shrubs, bushes and trees and offering access to the rear garden via a side gate.
The rear garden is perfect for any buyer, as a family it offers space for children to play and for socialising with friends, for gardeners there are beautiful plants and trees, and for couples that just enjoy relaxing in the evening with a drink it is extremely private.
Location
The Broadland village of Brundall is an extremely sought-after village, surrounded by the tranquil landscape of the Norfolk Broads, and nestled on the banks of the River Yare. But what makes Brundall so popular is while it is surrounded by beautiful countryside, it is also only approximately 7 miles from the Cathedral city of Norwich. This makes it such a popular place to live for all ages. Brundall has a wealth of local amenities which include a village primary school, two Co-ops, dentist, doctor`s surgery, hairdressers, restaurants and two local pubs. There is great access to the A47 Southern Bypass, Northern Distributor road and its ideally situated between Norwich and the East Coast plus excellent public transport links including a Rail service providing services to Norwich, Gt Yarmouth and Lowestoft. There is also the fabulous Brundall Bay Marina which is the largest and best equipped marina on the Broads, providing a relaxed and friendly atmosphere popular with locals and holiday makers alike.
Entrance Porch
Hard wood flooring, door to the front, door leading to the entrance hall.
Entrance Hall
Hard wood flooring, storage cupboards, radiator, stairs leading to the first floor landing.
Cloakroom
Fitted WC, hand wash basin, tiled walls, radiator, obscured private window.
Lounge/ Dining Room - 24'3" (7.39m) x 20'9" (6.32m)
Fitted carpet, fire place, space for dining table and chairs, serving hatch, radiators, triple aspect windows, sliding doors to the rear garden.
Kitchen - 11'11" (3.63m) x 10'0" (3.05m)
Fitted with matching base, wall and drawer units, built in eye line oven, gas hob with extractor hood above, integrated dishwasher, large pantry cupboard, breakfast bar, stainless steel sink and drainer, tiled splash back, window to the rear.
Utility - 12'8" (3.86m) x 9'4" (2.84m)
Fitted with matching base and drawer units, space for fridge freezer, washing machine and dryer, stainless steel sink and drainer, window to the rear, door leading to the double garage and door to the side of the property.
Dining Room - 12'0" (3.66m) x 9'11" (3.02m)
Fitted carpet, radiator, window to the front.
First Floor Landing
Fitted carpet, doors leading to bedrooms and bathroom, window to the front.
Bedroom One - 15'1" (4.6m) x 10'0" (3.05m)
Fitted carpet, radiator, window to the rear.
Bedroom Two - 11'10" (3.61m) x 10'0" (3.05m)
Fitted carpet, built in wardrobes, enclosed hand wash basin, radiator, window to the rear.
Bedroom Three - 12'0" (3.66m) x 10'5" (3.18m)
Fitted carpet, built in wardrobe, radiator, window to the front and side.
Bedroom Four - 10'0" (3.05m) x 9'0" (2.74m)
Fitted carpet, radiator, hand wash basin, window to the rear.
Bedroom Five/ Study
Fitted carpet, radiator, window to the front.
Bathroom
Fitted vanity unit with base and drawer units, hand wash basin, WC, bath with shower over head, tiled walls, radiator, airing cupboard, blurred private window to the front.
Notice
Please note that we have not tested any apparatus, equipment, fixtures, fittings or services and as so cannot verify that they are in working order or fit for their purpose. Gilson Bailey cannot guarantee the accuracy of the information provided. This is provided as a guide to the property and an inspection of the property is recommended.
- COUNCIL TAXA payment made to your local authority in order to pay for local services like schools, libraries, and refuse collection. The amount you pay depends on the value of the property.Read more about council Tax in our glossary page.
- Band: F
- PARKINGDetails of how and where vehicles can be parked, and any associated costs.Read more about parking in our glossary page.
- Garage,Off street
- GARDENA property has access to an outdoor space, which could be private or shared.
- Private garden
- ACCESSIBILITYHow a property has been adapted to meet the needs of vulnerable or disabled individuals.Read more about accessibility in our glossary page.
- Ask agent
The Street, Brundall
Add an important place to see how long it'd take to get there from our property listings.
__mins driving to your place
Get an instant, personalised result:
- Show sellers you’re serious
- Secure viewings faster with agents
- No impact on your credit score
Your mortgage
Notes
Staying secure when looking for property
Ensure you're up to date with our latest advice on how to avoid fraud or scams when looking for property online.
Visit our security centre to find out moreDisclaimer - Property reference 40004695_GILB. The information displayed about this property comprises a property advertisement. Rightmove.co.uk makes no warranty as to the accuracy or completeness of the advertisement or any linked or associated information, and Rightmove has no control over the content. This property advertisement does not constitute property particulars. The information is provided and maintained by Gilson Bailey, Brundall. Please contact the selling agent or developer directly to obtain any information which may be available under the terms of The Energy Performance of Buildings (Certificates and Inspections) (England and Wales) Regulations 2007 or the Home Report if in relation to a residential property in Scotland.
*This is the average speed from the provider with the fastest broadband package available at this postcode. The average speed displayed is based on the download speeds of at least 50% of customers at peak time (8pm to 10pm). Fibre/cable services at the postcode are subject to availability and may differ between properties within a postcode. Speeds can be affected by a range of technical and environmental factors. The speed at the property may be lower than that listed above. You can check the estimated speed and confirm availability to a property prior to purchasing on the broadband provider's website. Providers may increase charges. The information is provided and maintained by Decision Technologies Limited. **This is indicative only and based on a 2-person household with multiple devices and simultaneous usage. Broadband performance is affected by multiple factors including number of occupants and devices, simultaneous usage, router range etc. For more information speak to your broadband provider.
Map data ©OpenStreetMap contributors.





